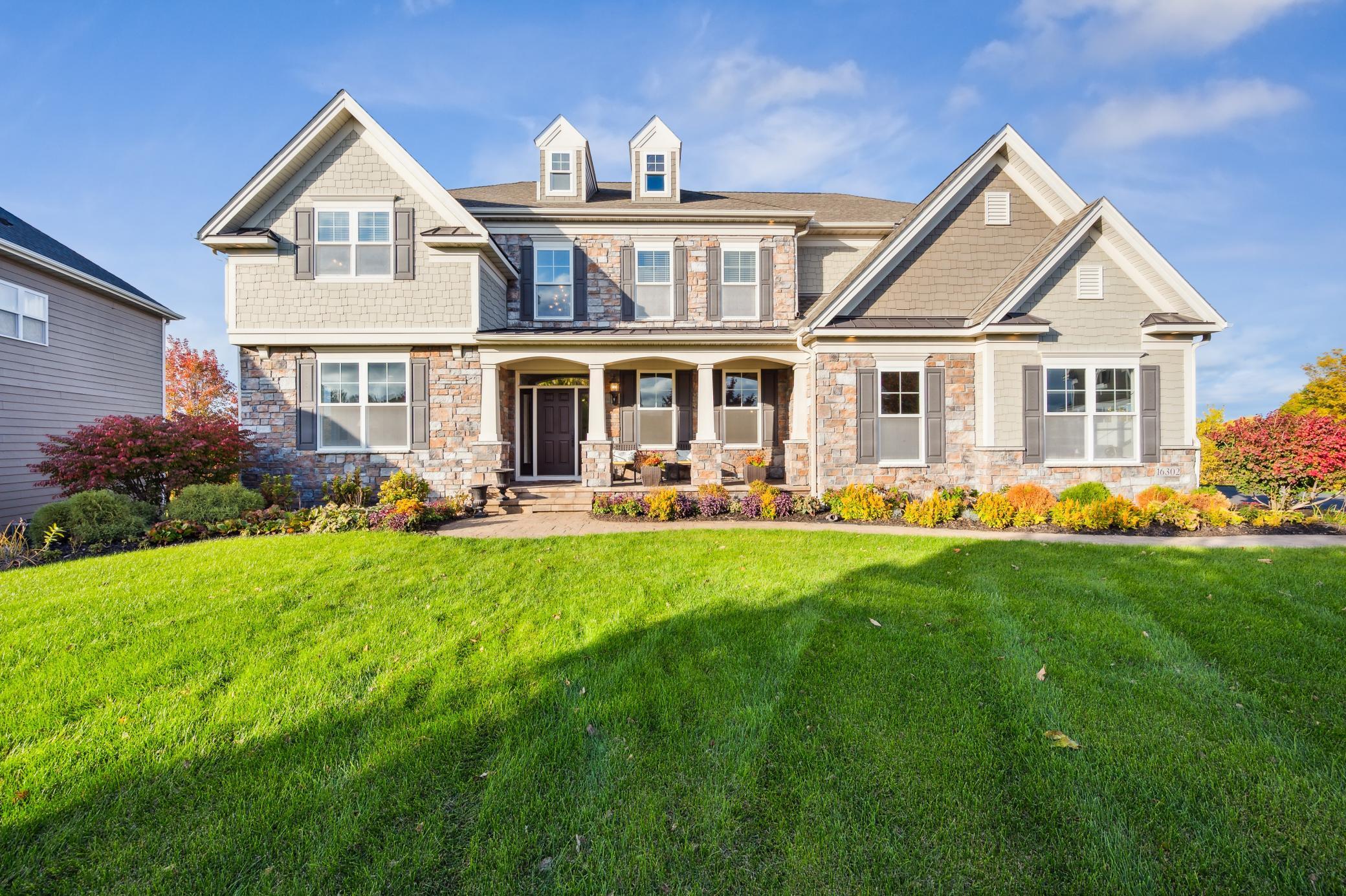16302 SOHM COURT
16302 Sohm Court, Eden Prairie, 55347, MN
-
Price: $1,499,000
-
Status type: For Sale
-
City: Eden Prairie
-
Neighborhood: Eden Prairie Woods
Bedrooms: 6
Property Size :7567
-
Listing Agent: NST16683,NST105528
-
Property type : Single Family Residence
-
Zip code: 55347
-
Street: 16302 Sohm Court
-
Street: 16302 Sohm Court
Bathrooms: 7
Year: 2013
Listing Brokerage: RE/MAX Results
FEATURES
- Range
- Refrigerator
- Washer
- Dryer
- Microwave
- Exhaust Fan
- Dishwasher
- Disposal
- Cooktop
- Wall Oven
- Humidifier
- Air-To-Air Exchanger
- Gas Water Heater
- Wine Cooler
- ENERGY STAR Qualified Appliances
- Stainless Steel Appliances
DETAILS
Envision multigenerational living or grand entertaining in this 7,567 sq ft masterpiece, nestled in the prestigious Eden Prairie Woods neighborhood, just 20 minutes from downtown Minneapolis. The private in-law suite, featuring a separate entrance, kitchenette, and full bath, offers unmatched flexibility for family or guests. Host unforgettable gatherings in the state-of-the-art home theater, custom wine room, full bar, or on the expansive composite deck with serene views. The open-concept main level features a soaring vaulted foyer, gleaming white kitchen with stainless steel appliances, and a butler’s pantry, while the primary suite boasts a tray ceiling and a luxurious 5-piece en-suite bath. The walkout basement provides versatile space for recreation or relaxation, all within Eden Prairie’s top-rated school district (ISD 272). Priced at just $198/sq ft, this estate delivers exceptional value for discerning buyers seeking modern elegance and suburban tranquility. Take the 3D virtual tour and schedule your private showing today!
INTERIOR
Bedrooms: 6
Fin ft² / Living Area: 7567 ft²
Below Ground Living: 2305ft²
Bathrooms: 7
Above Ground Living: 5262ft²
-
Basement Details: Drainage System, 8 ft+ Pour, Egress Window(s), Finished, Full, Concrete, Partially Finished, Storage/Locker, Storage Space, Walkout,
Appliances Included:
-
- Range
- Refrigerator
- Washer
- Dryer
- Microwave
- Exhaust Fan
- Dishwasher
- Disposal
- Cooktop
- Wall Oven
- Humidifier
- Air-To-Air Exchanger
- Gas Water Heater
- Wine Cooler
- ENERGY STAR Qualified Appliances
- Stainless Steel Appliances
EXTERIOR
Air Conditioning: Central Air,Dual,Zoned
Garage Spaces: 3
Construction Materials: N/A
Foundation Size: 2830ft²
Unit Amenities:
-
- Patio
- Kitchen Window
- Porch
- Natural Woodwork
- Hardwood Floors
- Ceiling Fan(s)
- Vaulted Ceiling(s)
- Local Area Network
- Washer/Dryer Hookup
- Multiple Phone Lines
- Exercise Room
- Paneled Doors
- Panoramic View
- Cable
- Kitchen Center Island
- French Doors
- Wet Bar
- Ethernet Wired
- Tile Floors
- Primary Bedroom Walk-In Closet
Heating System:
-
- Forced Air
- Zoned
ROOMS
| Main | Size | ft² |
|---|---|---|
| Kitchen | n/a | 0 ft² |
| Informal Dining Room | n/a | 0 ft² |
| Dining Room | n/a | 0 ft² |
| Family Room | n/a | 0 ft² |
| Living Room | n/a | 0 ft² |
| Office | n/a | 0 ft² |
| Guest House | n/a | 0 ft² |
| Laundry | n/a | 0 ft² |
| Upper | Size | ft² |
|---|---|---|
| Bedroom 1 | n/a | 0 ft² |
| Bedroom 2 | n/a | 0 ft² |
| Bedroom 3 | n/a | 0 ft² |
| Bedroom 4 | n/a | 0 ft² |
| Lower | Size | ft² |
|---|---|---|
| Great Room | n/a | 0 ft² |
| Amusement Room | n/a | 0 ft² |
LOT
Acres: N/A
Lot Size Dim.: 36x150x181x145
Longitude: 44.8269
Latitude: -93.4836
Zoning: Residential-Single Family
FINANCIAL & TAXES
Tax year: 2023
Tax annual amount: $15,723
MISCELLANEOUS
Fuel System: N/A
Sewer System: City Sewer/Connected
Water System: City Water/Connected
ADDITIONAL INFORMATION
MLS#: NST7738577
Listing Brokerage: RE/MAX Results

ID: 3592171
Published: May 05, 2025
Last Update: May 05, 2025
Views: 31






