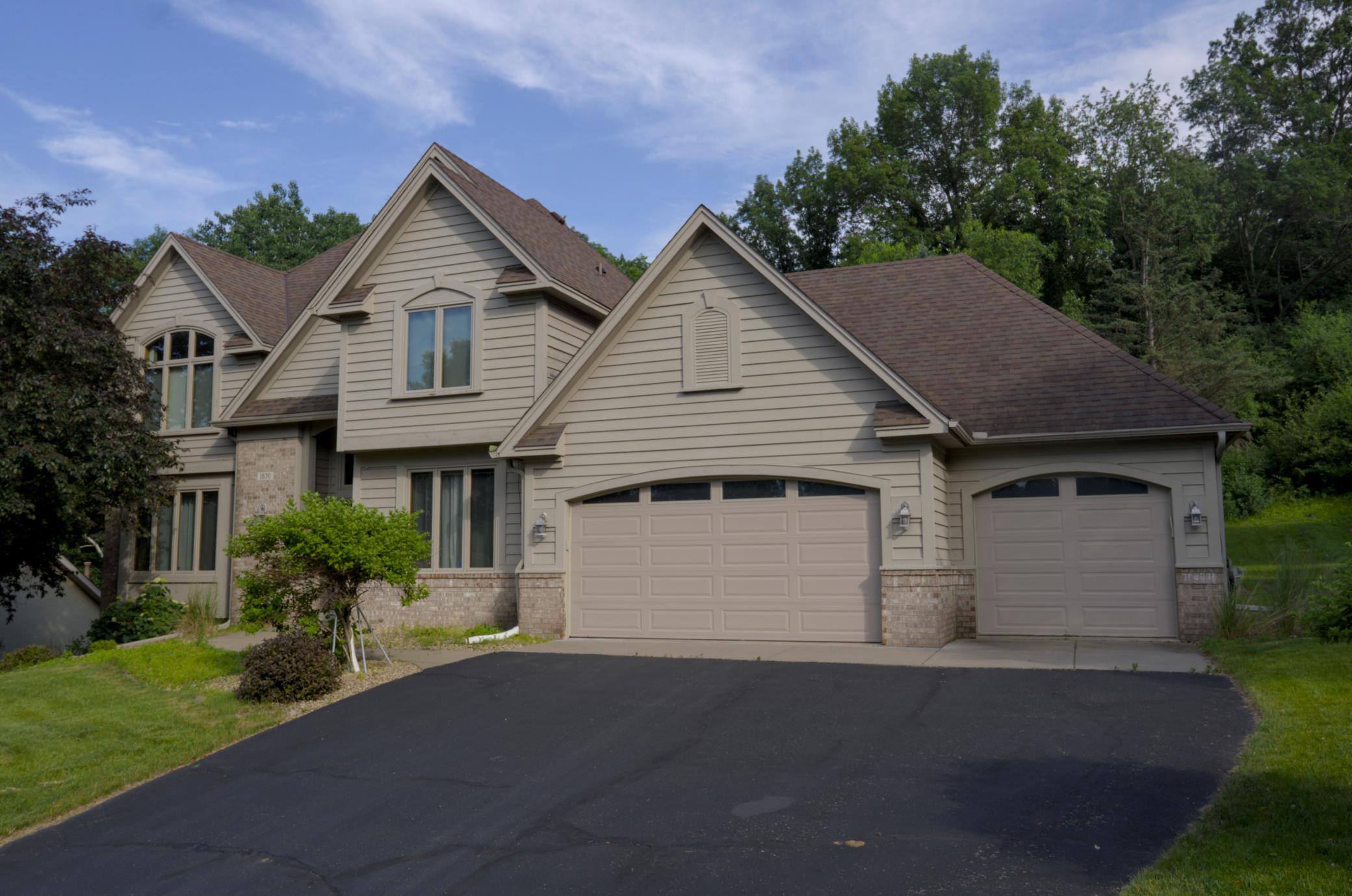1630 MURPHY PARKWAY
1630 Murphy Parkway, Saint Paul (Eagan), 55122, MN
-
Price: $619,800
-
Status type: For Sale
-
City: Saint Paul (Eagan)
-
Neighborhood: Blackhawk Pond
Bedrooms: 5
Property Size :3360
-
Listing Agent: NST10402,NST518312
-
Property type : Single Family Residence
-
Zip code: 55122
-
Street: 1630 Murphy Parkway
-
Street: 1630 Murphy Parkway
Bathrooms: 4
Year: 1993
Listing Brokerage: Bridge Realty, LLC
FEATURES
- Range
- Refrigerator
- Washer
- Dryer
- Microwave
- Exhaust Fan
- Dishwasher
- Water Softener Owned
- Disposal
- Cooktop
DETAILS
Welcome to your dream home in one of Eagan’s most desirable neighborhoods – Murphy Parkway. Nestled among mature trees and beautifully maintained homes, this residence offers the perfect blend of elegance, comfort, and location. This impeccably maintained 5 bedroom,4 bathroom home features an open-concept layout and high-end finishes throughout. The spacious kitchen is a chef’s delight with granite countertops, stainless steel appliances, and a large island – perfect for entertaining or casual family meals. Retreat to the large primary suite with vaulted ceilings, a walk-in closet and private en suite bath, complete with a soaking tub and separate shower. Additional bedrooms are generously sized and ideal for family, guests, or a home office. Step outside to be next to nature. The property is situated on a quiet street with quick access to Blackhawk Park. The property is located in award winning school district 196. Convenient access to shopping, dining, and major highways for an easy commute to Minneapolis-St. Paul. Don't miss your chance to own a home in this highly sought-after neighborhood. Schedule your private tour today! Personal property may be considered for sale, if buyer is interested.
INTERIOR
Bedrooms: 5
Fin ft² / Living Area: 3360 ft²
Below Ground Living: 1035ft²
Bathrooms: 4
Above Ground Living: 2325ft²
-
Basement Details: Drain Tiled, Egress Window(s), Finished,
Appliances Included:
-
- Range
- Refrigerator
- Washer
- Dryer
- Microwave
- Exhaust Fan
- Dishwasher
- Water Softener Owned
- Disposal
- Cooktop
EXTERIOR
Air Conditioning: Central Air
Garage Spaces: 3
Construction Materials: N/A
Foundation Size: 1035ft²
Unit Amenities:
-
- None
Heating System:
-
- Forced Air
ROOMS
| Main | Size | ft² |
|---|---|---|
| Living Room | 15x11 | 225 ft² |
| Dining Room | 12x12 | 144 ft² |
| Family Room | 19x14 | 361 ft² |
| Laundry | 15x8 | 225 ft² |
| Upper | Size | ft² |
|---|---|---|
| Bedroom 1 | 16x14 | 256 ft² |
| Bedroom 2 | 12x10 | 144 ft² |
| Bedroom 3 | 11x10 | 121 ft² |
| Bedroom 4 | 10x10 | 100 ft² |
| Lower | Size | ft² |
|---|---|---|
| Bedroom 5 | 14x11 | 196 ft² |
| Amusement Room | 30x13 | 900 ft² |
| Exercise Room | 15x8 | 225 ft² |
LOT
Acres: N/A
Lot Size Dim.: 90x351x150x312
Longitude: 44.8132
Latitude: -93.1812
Zoning: Residential-Single Family
FINANCIAL & TAXES
Tax year: 2025
Tax annual amount: N/A
MISCELLANEOUS
Fuel System: N/A
Sewer System: City Sewer/Connected
Water System: City Water/Connected
ADDITIONAL INFORMATION
MLS#: NST7764285
Listing Brokerage: Bridge Realty, LLC

ID: 3847510
Published: June 29, 2025
Last Update: June 29, 2025
Views: 6






