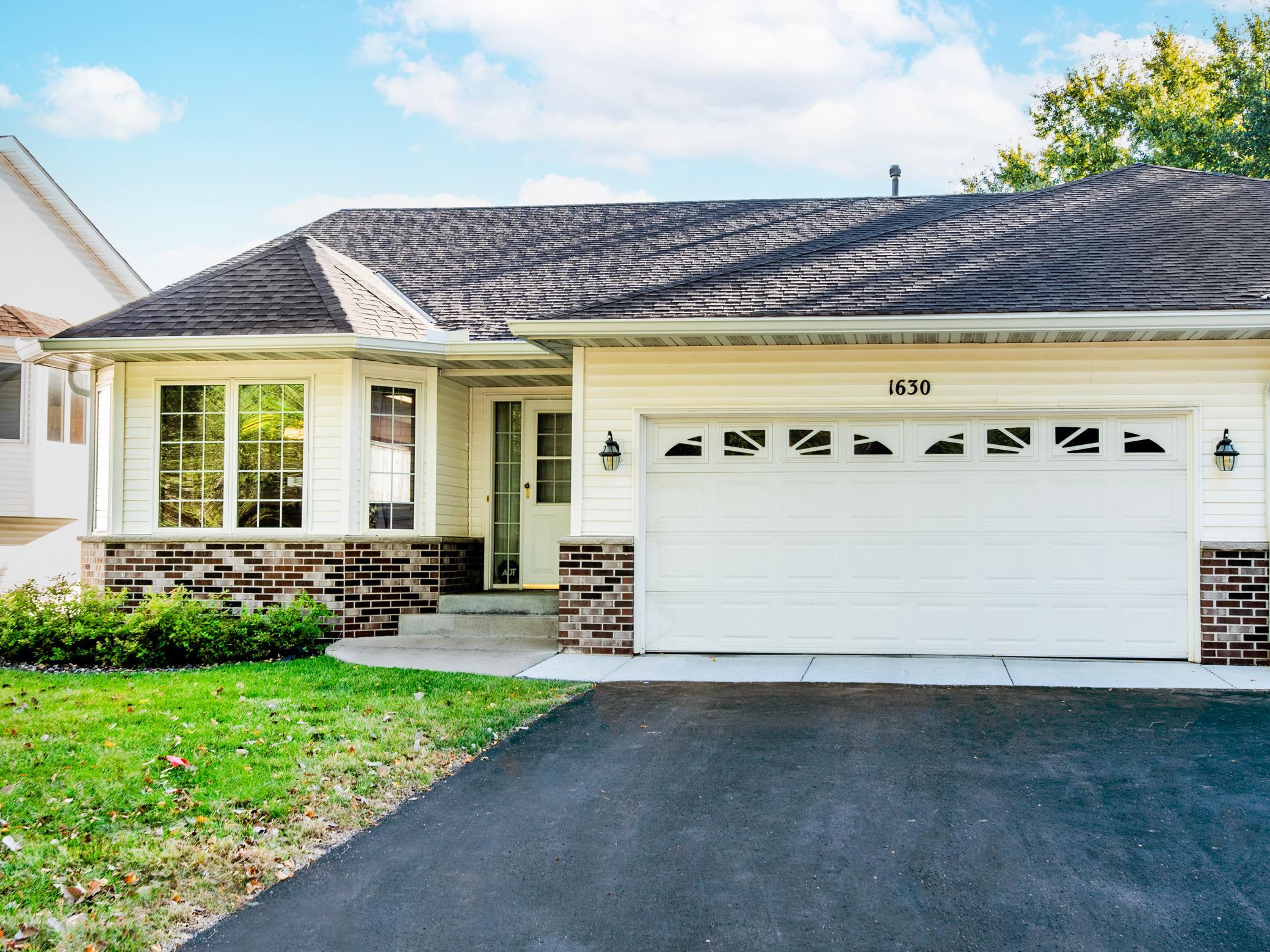1630 MACKUBIN STREET
1630 Mackubin Street, Saint Paul, 55117, MN
-
Price: $350,000
-
Status type: For Sale
-
City: Saint Paul
-
Neighborhood: North End
Bedrooms: 2
Property Size :2114
-
Listing Agent: NST16710,NST35894
-
Property type : Townhouse Side x Side
-
Zip code: 55117
-
Street: 1630 Mackubin Street
-
Street: 1630 Mackubin Street
Bathrooms: 3
Year: 1999
Listing Brokerage: Keller Williams Integrity RE
FEATURES
- Refrigerator
- Dryer
- Microwave
- Dishwasher
- Disposal
DETAILS
Welcome to 1630 Mackubin Street — a bright, inviting rambler-style townhome that perfectly blends convenience, comfort, and style. This two-bedroom, three-bath home with a den features a wide-open, sun-filled layout with fresh paint and new carpet throughout, giving every space a crisp, move-in-ready feel. The spacious eat-in kitchen offers generous counter space and plenty of storage, ideal for both daily living and entertaining. The primary suite includes a large walk-in closet and an ensuite bath with dual sinks, creating a relaxing retreat. Main-floor living is made easy with a laundry and mudroom conveniently located off the two-car garage. Enjoy peaceful views from your deck overlooking trees and greenery, or head downstairs to the large finished lower level — a versatile space perfect for movie nights, hobbies, or hosting friends. The walk-out lower level offers abundant storage and the potential for additional finished square footage. Centrally located near major freeways and countless amenities, this home provides the ideal balance of privacy and accessibility — and a quick close is possible
INTERIOR
Bedrooms: 2
Fin ft² / Living Area: 2114 ft²
Below Ground Living: 789ft²
Bathrooms: 3
Above Ground Living: 1325ft²
-
Basement Details: Egress Window(s), Finished, Full, Storage Space, Walkout,
Appliances Included:
-
- Refrigerator
- Dryer
- Microwave
- Dishwasher
- Disposal
EXTERIOR
Air Conditioning: Central Air
Garage Spaces: 2
Construction Materials: N/A
Foundation Size: 1325ft²
Unit Amenities:
-
- Kitchen Window
- Deck
- Ceiling Fan(s)
- Walk-In Closet
- Washer/Dryer Hookup
- Security System
- In-Ground Sprinkler
- Main Floor Primary Bedroom
Heating System:
-
- Forced Air
ROOMS
| Main | Size | ft² |
|---|---|---|
| Living Room | 17x26 | 289 ft² |
| Kitchen | 11x12 | 121 ft² |
| Dining Room | 11x9 | 121 ft² |
| Foyer | 6x11 | 36 ft² |
| Bedroom 1 | 14x16 | 196 ft² |
| Laundry | 11x6 | 121 ft² |
| Lower | Size | ft² |
|---|---|---|
| Bedroom 2 | 12x14 | 144 ft² |
| Recreation Room | 25x21 | 625 ft² |
LOT
Acres: N/A
Lot Size Dim.: 70x43
Longitude: 44.9903
Latitude: -93.1207
Zoning: Residential-Single Family
FINANCIAL & TAXES
Tax year: 2025
Tax annual amount: $6,020
MISCELLANEOUS
Fuel System: N/A
Sewer System: City Sewer/Connected
Water System: City Water/Connected
ADDITIONAL INFORMATION
MLS#: NST7813366
Listing Brokerage: Keller Williams Integrity RE

ID: 4196914
Published: October 09, 2025
Last Update: October 09, 2025
Views: 1






