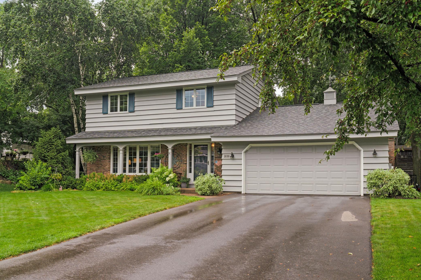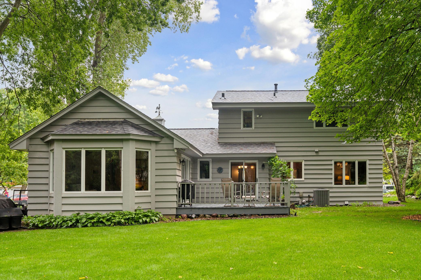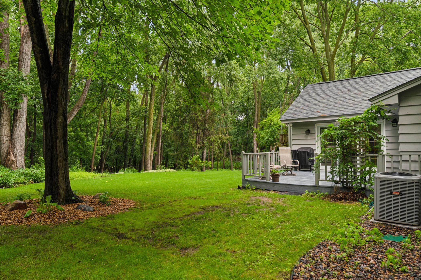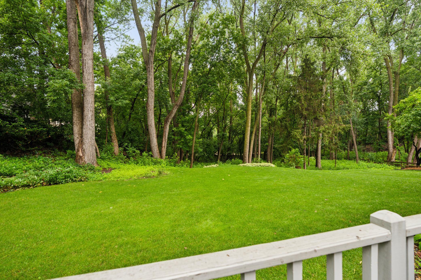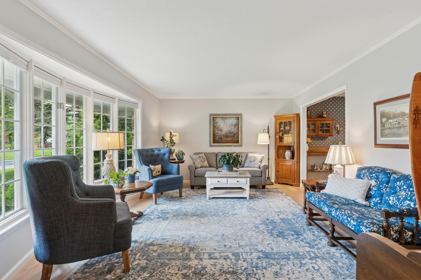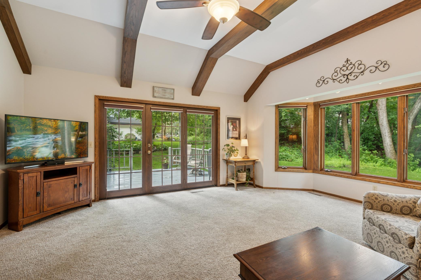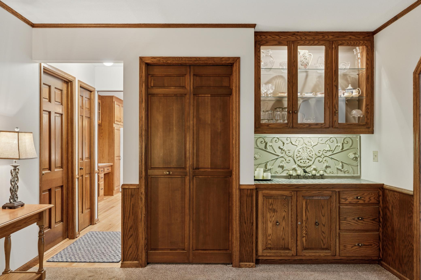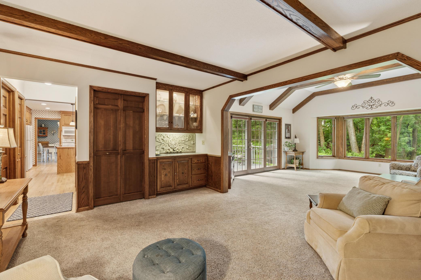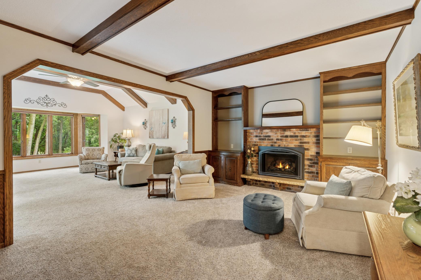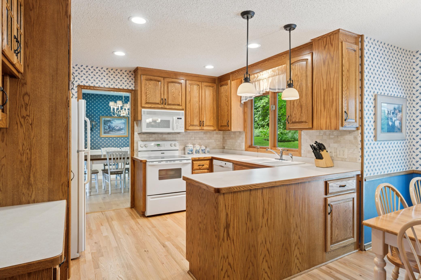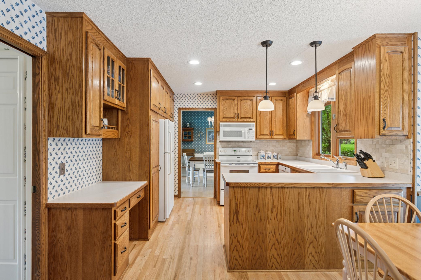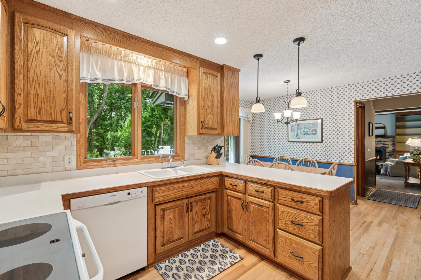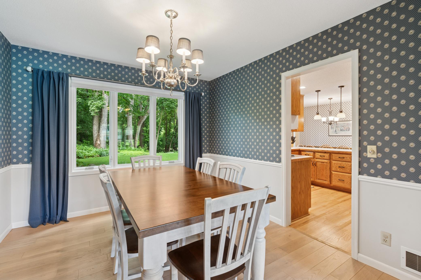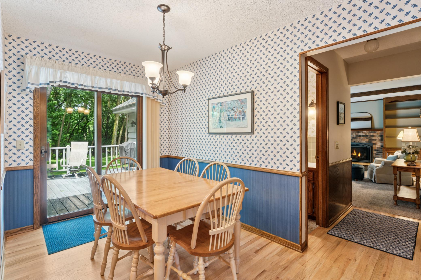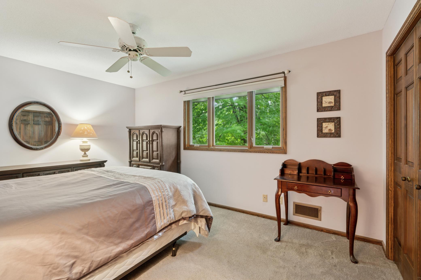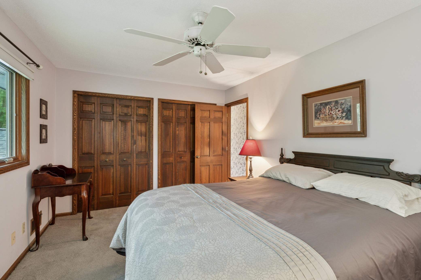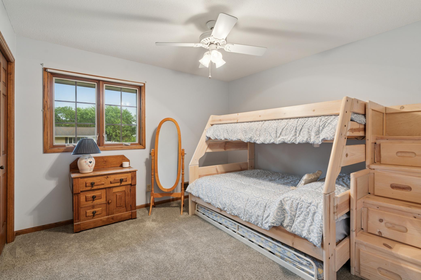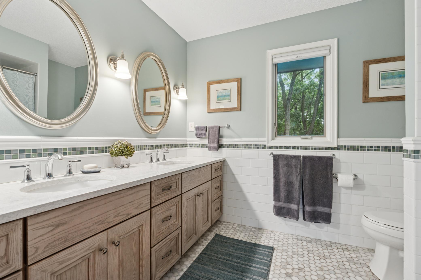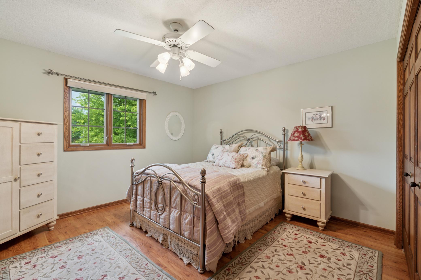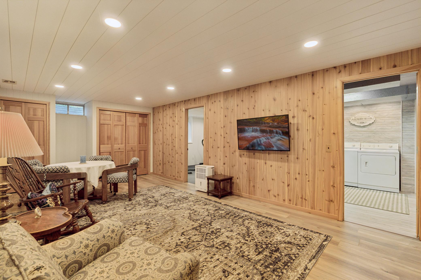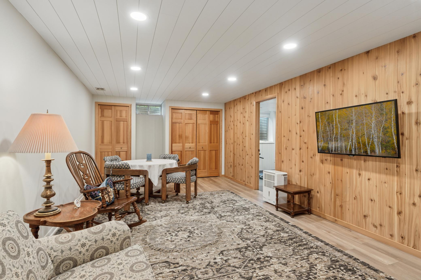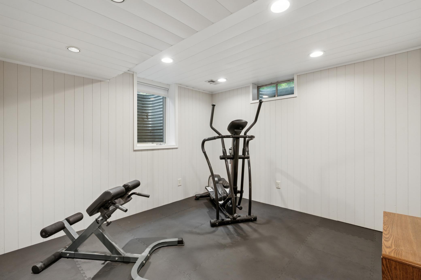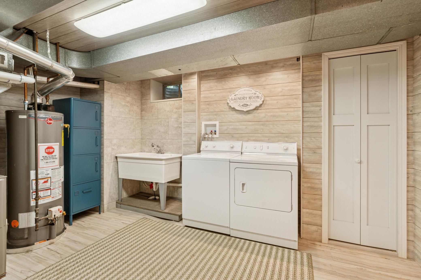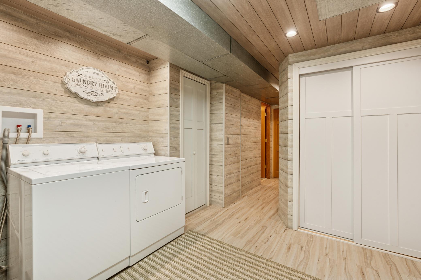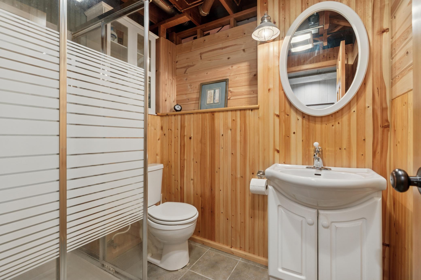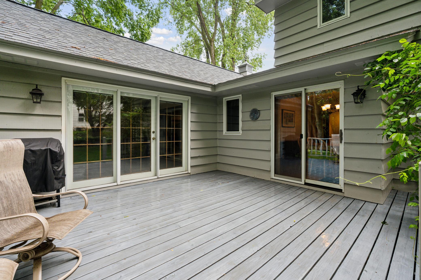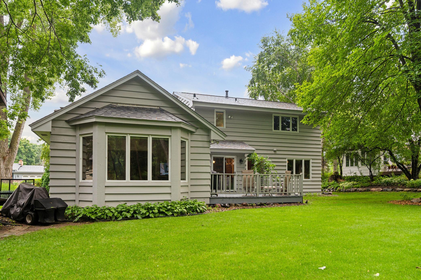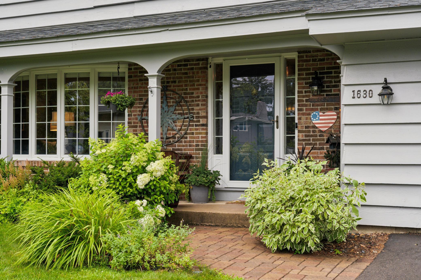1630 18TH AVENUE
1630 18th Avenue, Saint Paul (New Brighton), 55112, MN
-
Price: $484,900
-
Status type: For Sale
-
Neighborhood: Bochenski Add
Bedrooms: 4
Property Size :2897
-
Listing Agent: NST16024,NST61471
-
Property type : Single Family Residence
-
Zip code: 55112
-
Street: 1630 18th Avenue
-
Street: 1630 18th Avenue
Bathrooms: 3
Year: 1969
Listing Brokerage: RE/MAX Advantage Plus
FEATURES
- Range
- Refrigerator
- Washer
- Dryer
- Microwave
- Dishwasher
- Water Softener Owned
- Disposal
DETAILS
Spacious floor plan, huge family room addition, and tree-lined private backyard! Spectacular two-story, one owner home in the heart of New Brighton that has been meticulously cared for. Thoughtfully updated and full of charm, this home features newer roof, cedar siding, refinished hardwood floors, and large repaved driveway. Hard to find, expansive floor plan thanks to the large family room addition featuring vaulted ceiling, beautiful wood beams, walk up buffet / coffee / wine bar, cozy gas fireplace, and large windows that bring in a ton of natural light. Perfect for cozy living and entertaining guests. Upstairs, you’ll find three spacious bedrooms all on one level, along with a beautifully updated full bathroom featuring modern tilework, heated floors, and a sleek double-sink vanity. Retreat to the finished basement offers even more flexible living space—great for a home office, rec room, or guest retreat. 4th bedroom (currently setup as exercise room) offers egress window. Step outside to an amazing backyard retreat. Tree-lined backyard that offers both privacy and peaceful views, perfect for summer evenings or Summer BBQs. Additional highlights: Top-rated Moundsview school district, new gas fireplace (2024), Sprinkler system, Radon system, abundance of storage / flex space in basement, finished laundry room with chute, heated garage, and an outdoor storage shed for all the extras. This special New Brighton home truly has it all—style, space, and a fantastic New Brighton location!
INTERIOR
Bedrooms: 4
Fin ft² / Living Area: 2897 ft²
Below Ground Living: 842ft²
Bathrooms: 3
Above Ground Living: 2055ft²
-
Basement Details: Block, Drain Tiled, Drainage System, Egress Window(s), Finished, Storage Space, Sump Pump,
Appliances Included:
-
- Range
- Refrigerator
- Washer
- Dryer
- Microwave
- Dishwasher
- Water Softener Owned
- Disposal
EXTERIOR
Air Conditioning: Central Air
Garage Spaces: 2
Construction Materials: N/A
Foundation Size: 1319ft²
Unit Amenities:
-
- Kitchen Window
- Natural Woodwork
- Hardwood Floors
- Sun Room
- Walk-In Closet
- Vaulted Ceiling(s)
- Washer/Dryer Hookup
- Paneled Doors
- Tile Floors
- Primary Bedroom Walk-In Closet
Heating System:
-
- Forced Air
ROOMS
| Main | Size | ft² |
|---|---|---|
| Living Room | 19x12 | 361 ft² |
| Family Room | 22x12 | 484 ft² |
| Family Room | 18x17 | 324 ft² |
| Kitchen | 12x10 | 144 ft² |
| Dining Room | 12x10 | 144 ft² |
| Informal Dining Room | 15x7 | 225 ft² |
| Deck | 19x14 | 361 ft² |
| Porch | 28x4 | 784 ft² |
| Upper | Size | ft² |
|---|---|---|
| Bedroom 1 | 15x10 | 225 ft² |
| Bedroom 2 | 12x12 | 144 ft² |
| Bedroom 3 | 12x11 | 144 ft² |
| Lower | Size | ft² |
|---|---|---|
| Amusement Room | 21x13 | 441 ft² |
| Bedroom 4 | 11x11 | 121 ft² |
| Flex Room | 22x12 | 484 ft² |
| Storage | 18x17 | 324 ft² |
LOT
Acres: N/A
Lot Size Dim.: 131x82
Longitude: 45.0759
Latitude: -93.2116
Zoning: Residential-Single Family
FINANCIAL & TAXES
Tax year: 2025
Tax annual amount: $6,278
MISCELLANEOUS
Fuel System: N/A
Sewer System: City Sewer/Connected,City Sewer - In Street
Water System: City Water/Connected,City Water - In Street
ADDITIONAL INFORMATION
MLS#: NST7777269
Listing Brokerage: RE/MAX Advantage Plus

ID: 3928773
Published: July 25, 2025
Last Update: July 25, 2025
Views: 8


