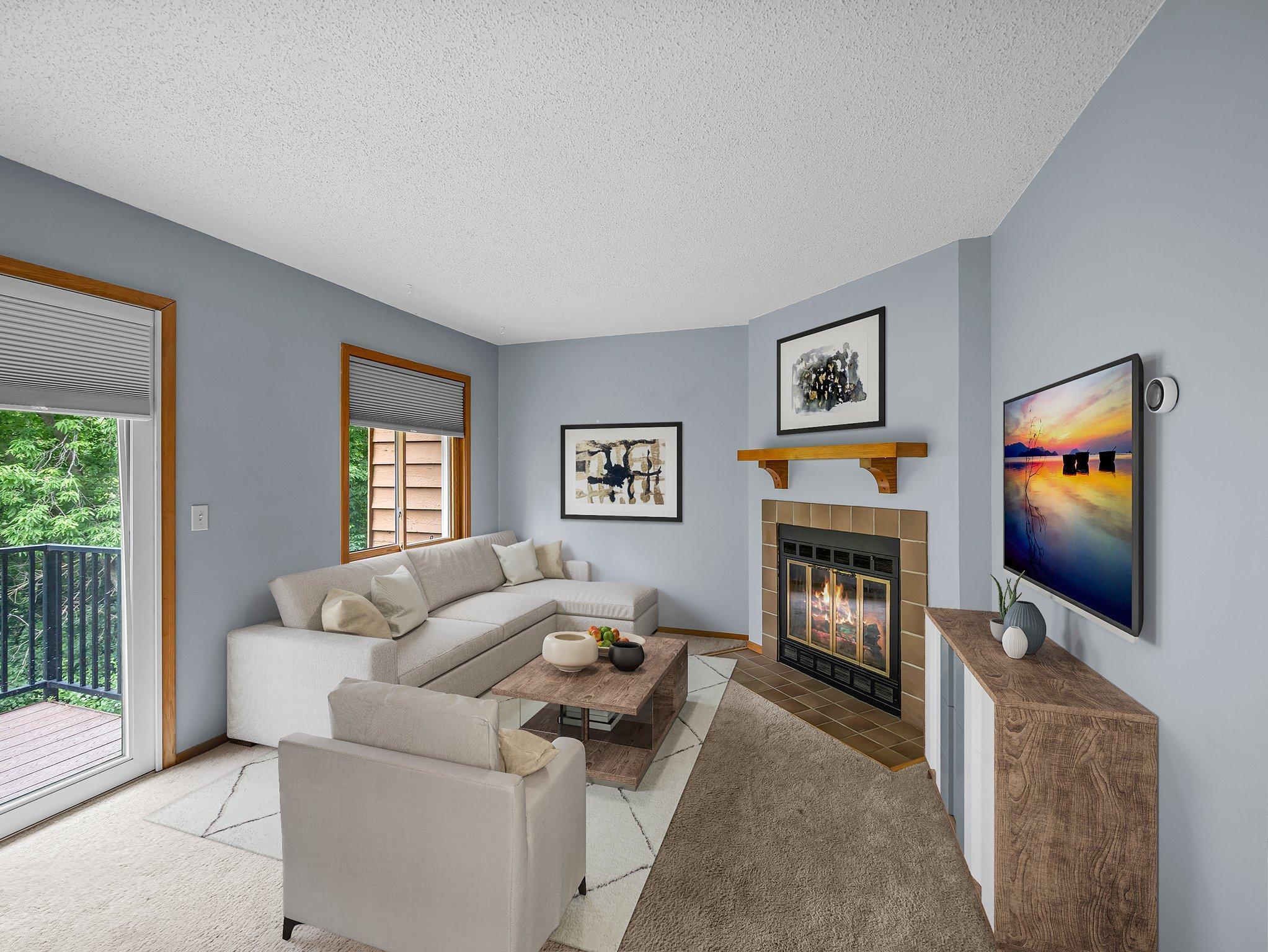1626 RAINDROP DRIVE
1626 Raindrop Drive, Saint Paul (Eagan), 55121, MN
-
Price: $225,000
-
Status type: For Sale
-
City: Saint Paul (Eagan)
-
Neighborhood: Coachman Highlands
Bedrooms: 2
Property Size :1991
-
Listing Agent: NST14138,NST73256
-
Property type : Townhouse Side x Side
-
Zip code: 55121
-
Street: 1626 Raindrop Drive
-
Street: 1626 Raindrop Drive
Bathrooms: 2
Year: 1984
Listing Brokerage: Keller Williams Preferred Rlty
FEATURES
- Range
- Refrigerator
- Washer
- Dryer
- Dishwasher
- Disposal
- Humidifier
- Air-To-Air Exchanger
- Water Softener Rented
- Stainless Steel Appliances
DETAILS
$2,000 in seller concessions for carpet. This move-in-ready home on Raindrop Drive offers peaceful wooded views and modern updates throughout. The main level features fresh paint, stainless steel appliances, and a bright dining room just off the kitchen, plus a spacious deck perfect for outdoor dining or relaxing. The finished walkout lower level opens to your beautiful backyard and offers flexible living space—ideal for a family room, home office, or easily converting into a third bedroom. Recent upgrades include a water heater (2020), dishwasher (2021), water softener (2023), and AC with Wi-Fi thermostat (2024). Window shades on the main and upper levels were also replaced in 2024. HOA covers exterior and structural maintenance, including regular painting — leaving you more time to enjoy your surroundings. Enjoy a quiet, tucked-away location near a playground, with the Eagan Community Center and major shopping just minutes away.
INTERIOR
Bedrooms: 2
Fin ft² / Living Area: 1991 ft²
Below Ground Living: 500ft²
Bathrooms: 2
Above Ground Living: 1491ft²
-
Basement Details: Daylight/Lookout Windows, Finished, Walkout,
Appliances Included:
-
- Range
- Refrigerator
- Washer
- Dryer
- Dishwasher
- Disposal
- Humidifier
- Air-To-Air Exchanger
- Water Softener Rented
- Stainless Steel Appliances
EXTERIOR
Air Conditioning: Central Air
Garage Spaces: 1
Construction Materials: N/A
Foundation Size: 746ft²
Unit Amenities:
-
- Patio
- Deck
- Ceiling Fan(s)
- Walk-In Closet
- Washer/Dryer Hookup
- Satelite Dish
- Primary Bedroom Walk-In Closet
Heating System:
-
- Forced Air
- Fireplace(s)
ROOMS
| Main | Size | ft² |
|---|---|---|
| Living Room | 16.5 x 11.5 | 187.42 ft² |
| Dining Room | 13 x 9 | 169 ft² |
| Kitchen | 9.5 x 8 | 89.46 ft² |
| Lower | Size | ft² |
|---|---|---|
| Family Room | 16.5 x 11.5 | 187.42 ft² |
| Utility Room | 9.5 x 12.5 | 116.92 ft² |
| Upper | Size | ft² |
|---|---|---|
| Bedroom 1 | 14 x 13.5 | 187.83 ft² |
| Bedroom 2 | 13 x 11.5 | 148.42 ft² |
LOT
Acres: N/A
Lot Size Dim.: Common
Longitude: 44.8405
Latitude: -93.1822
Zoning: Residential-Single Family
FINANCIAL & TAXES
Tax year: 2025
Tax annual amount: $1,978
MISCELLANEOUS
Fuel System: N/A
Sewer System: City Sewer/Connected
Water System: City Water/Connected
ADITIONAL INFORMATION
MLS#: NST7754114
Listing Brokerage: Keller Williams Preferred Rlty

ID: 3833550
Published: June 27, 2025
Last Update: June 27, 2025
Views: 1






