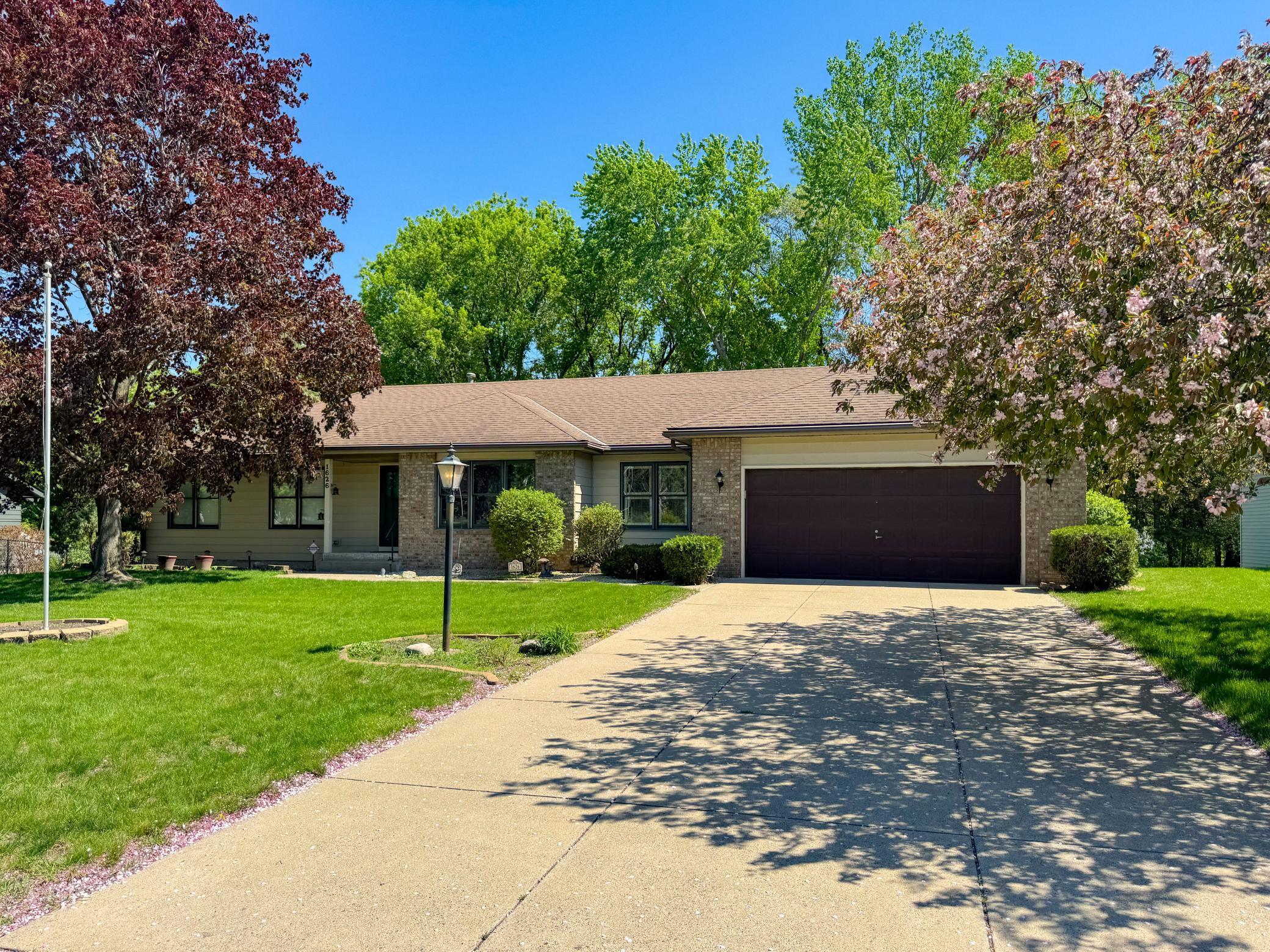1626 DIANE ROAD
1626 Diane Road, Saint Paul (Mendota Heights), 55118, MN
-
Price: $530,000
-
Status type: For Sale
-
Neighborhood: South Ridge
Bedrooms: 4
Property Size :2717
-
Listing Agent: NST18899,NST52894
-
Property type : Single Family Residence
-
Zip code: 55118
-
Street: 1626 Diane Road
-
Street: 1626 Diane Road
Bathrooms: 3
Year: 1989
Listing Brokerage: Bridge Realty, LLC
FEATURES
- Range
- Refrigerator
- Washer
- Dryer
- Exhaust Fan
- Dishwasher
- Disposal
- Gas Water Heater
DETAILS
Custom built one owner home no pets, no smoking well maintained home 4 bedrooms 3 baths, cozy sun porch.This home is much larger than it appears from the outside. 3798 sq ft Primary Suite offer large bedroom 3/4 bath, huge walk in closet, 2 additional bedrooms on main floor, double closets. Formal living and dining room Kitchen has an informal dining area, new granite counter tops pull out drawers in the cabinets. Grand room with gas fireplace with large side windows. off kitchen is the laundry room with many cupboards for storage. Pantry has added pull out drawers Lower level has a large bedroom double closets, 3/4 bath, entertainment area,with gas Ben Franklin stove, perfect for movie night. Lots of room for expansion 1300 sq ft unfinished in lower level, Add a game room, wet bar, home gym or office, so many possibilties. Walks out to private back yard with many mature trees This home offer a nice flow and does not lack for storage or space. Owners took pride in maintaining this home as well as the thought and planning when building it. New steel siding and rain gutters guard. water heater 2021 furnace and AC 2019 2.5 car garage has small patio in back Close to major freeways, shopping, playground, walking trails, MOA and airports immed poss
INTERIOR
Bedrooms: 4
Fin ft² / Living Area: 2717 ft²
Below Ground Living: 672ft²
Bathrooms: 3
Above Ground Living: 2045ft²
-
Basement Details: Block, Drainage System, Egress Window(s), Finished, Full, Walkout,
Appliances Included:
-
- Range
- Refrigerator
- Washer
- Dryer
- Exhaust Fan
- Dishwasher
- Disposal
- Gas Water Heater
EXTERIOR
Air Conditioning: Central Air
Garage Spaces: 3
Construction Materials: N/A
Foundation Size: 2045ft²
Unit Amenities:
-
Heating System:
-
- Forced Air
ROOMS
| Main | Size | ft² |
|---|---|---|
| Living Room | 14X13 | 196 ft² |
| Dining Room | 12X11 | 144 ft² |
| Kitchen | 12X12 | 144 ft² |
| Family Room | 17X16 | 289 ft² |
| Informal Dining Room | 12X09 | 144 ft² |
| Sun Room | 16X14 | 256 ft² |
| Bedroom 1 | 14X13 | 196 ft² |
| Bedroom 2 | 11X10.4 | 124.67 ft² |
| Bedroom 3 | 11X10 | 121 ft² |
| Lower | Size | ft² |
|---|---|---|
| Bedroom 4 | 15.6X14 | 241.8 ft² |
| Family Room | 17X14 | 289 ft² |
| Workshop | 38X12 | 1444 ft² |
| Storage | 29X14 | 841 ft² |
| Utility Room | 14X14 | 196 ft² |
LOT
Acres: N/A
Lot Size Dim.: 100X151
Longitude: 44.8972
Latitude: -93.1337
Zoning: Residential-Single Family
FINANCIAL & TAXES
Tax year: 2025
Tax annual amount: $5,608
MISCELLANEOUS
Fuel System: N/A
Sewer System: City Sewer/Connected
Water System: City Water/Connected
ADDITIONAL INFORMATION
MLS#: NST7781099
Listing Brokerage: Bridge Realty, LLC

ID: 3955037
Published: August 01, 2025
Last Update: August 01, 2025
Views: 1






