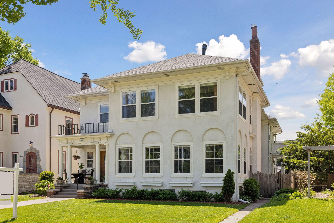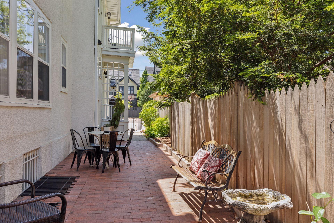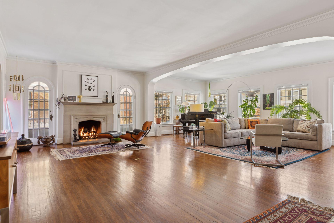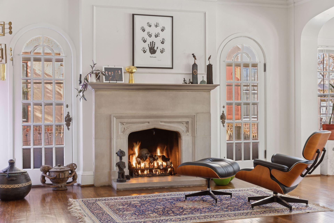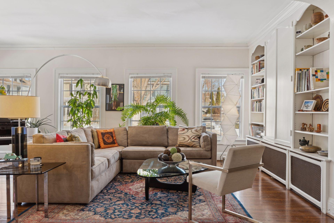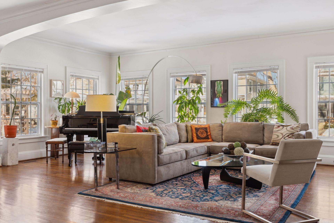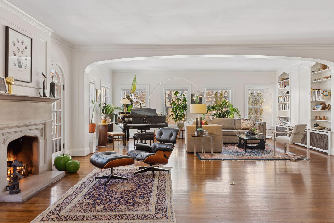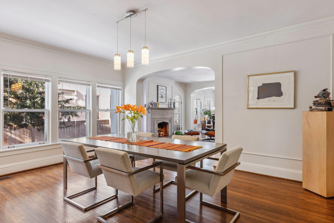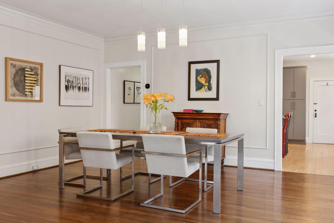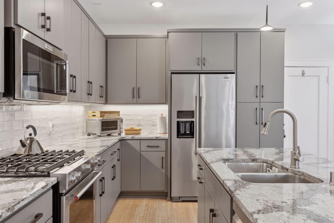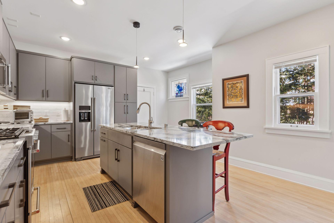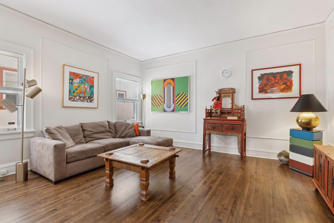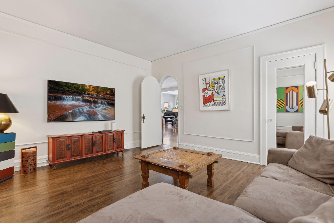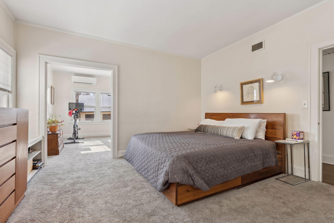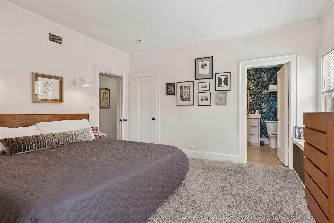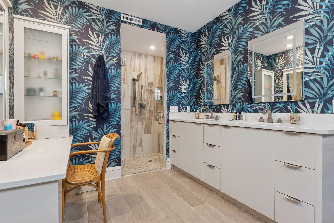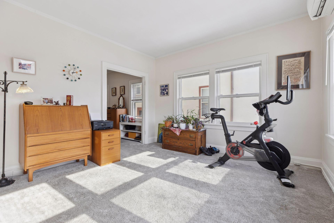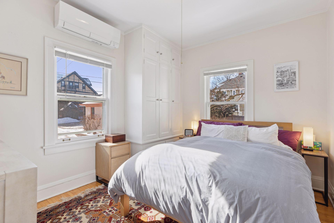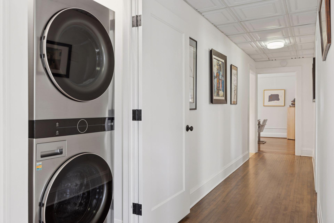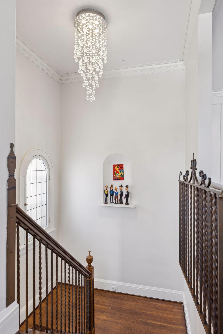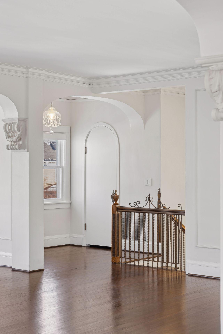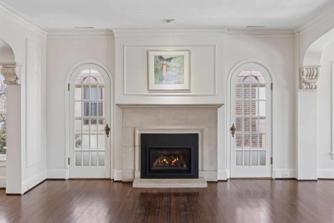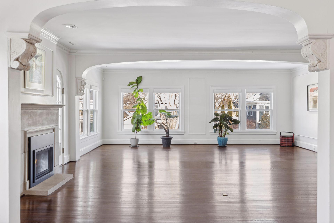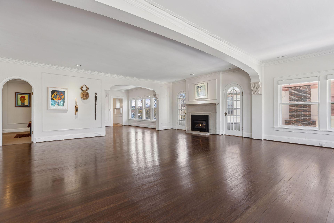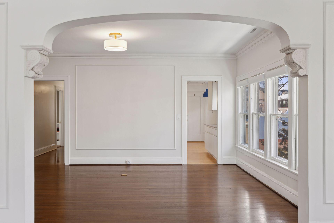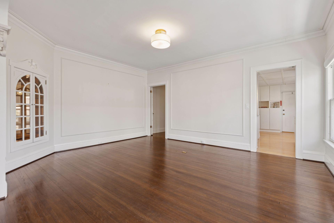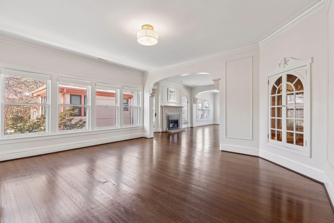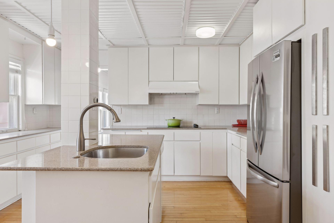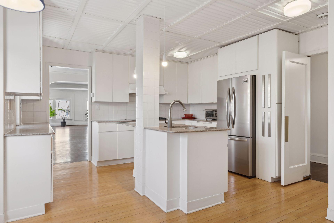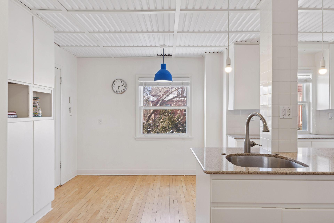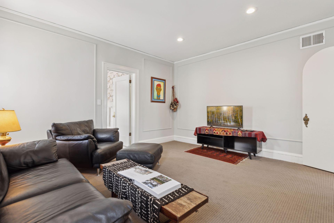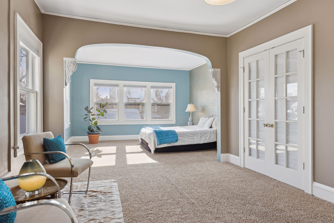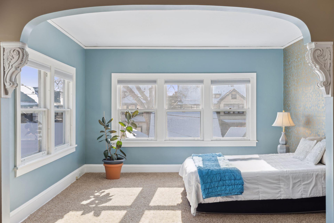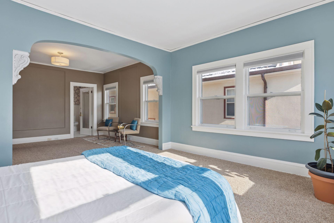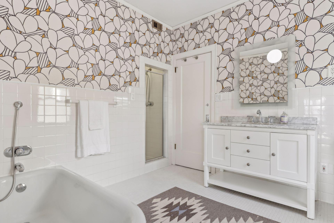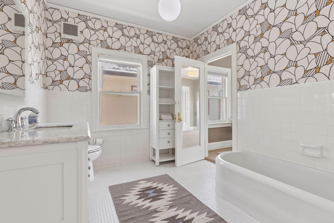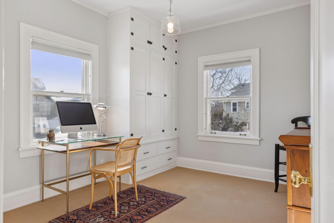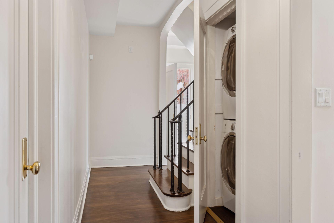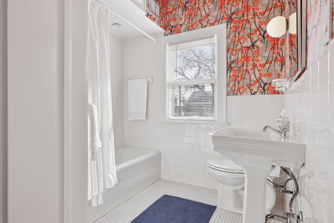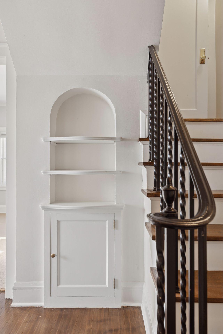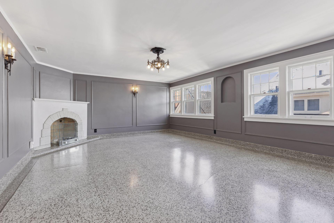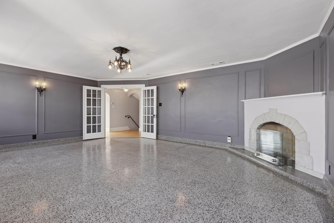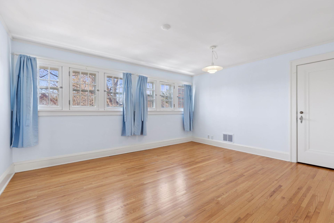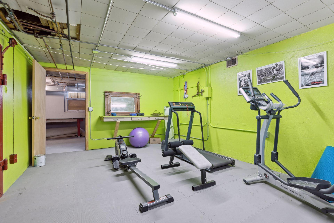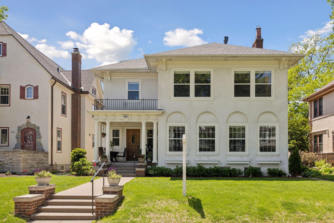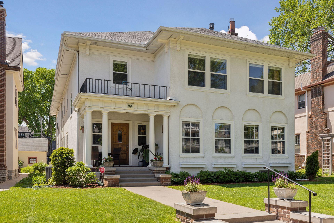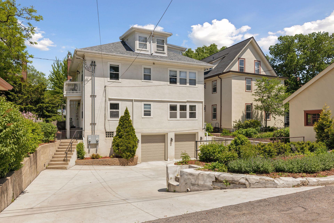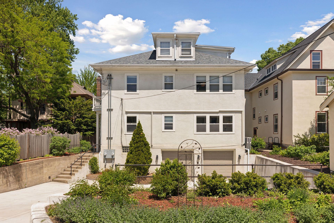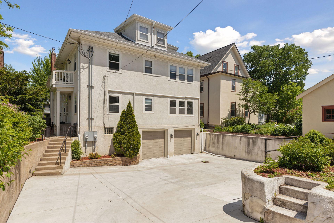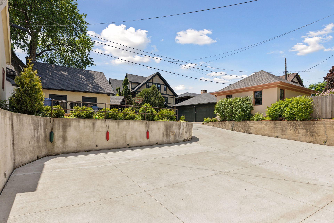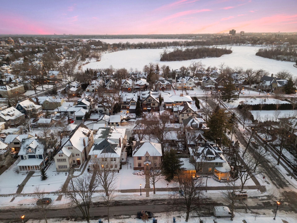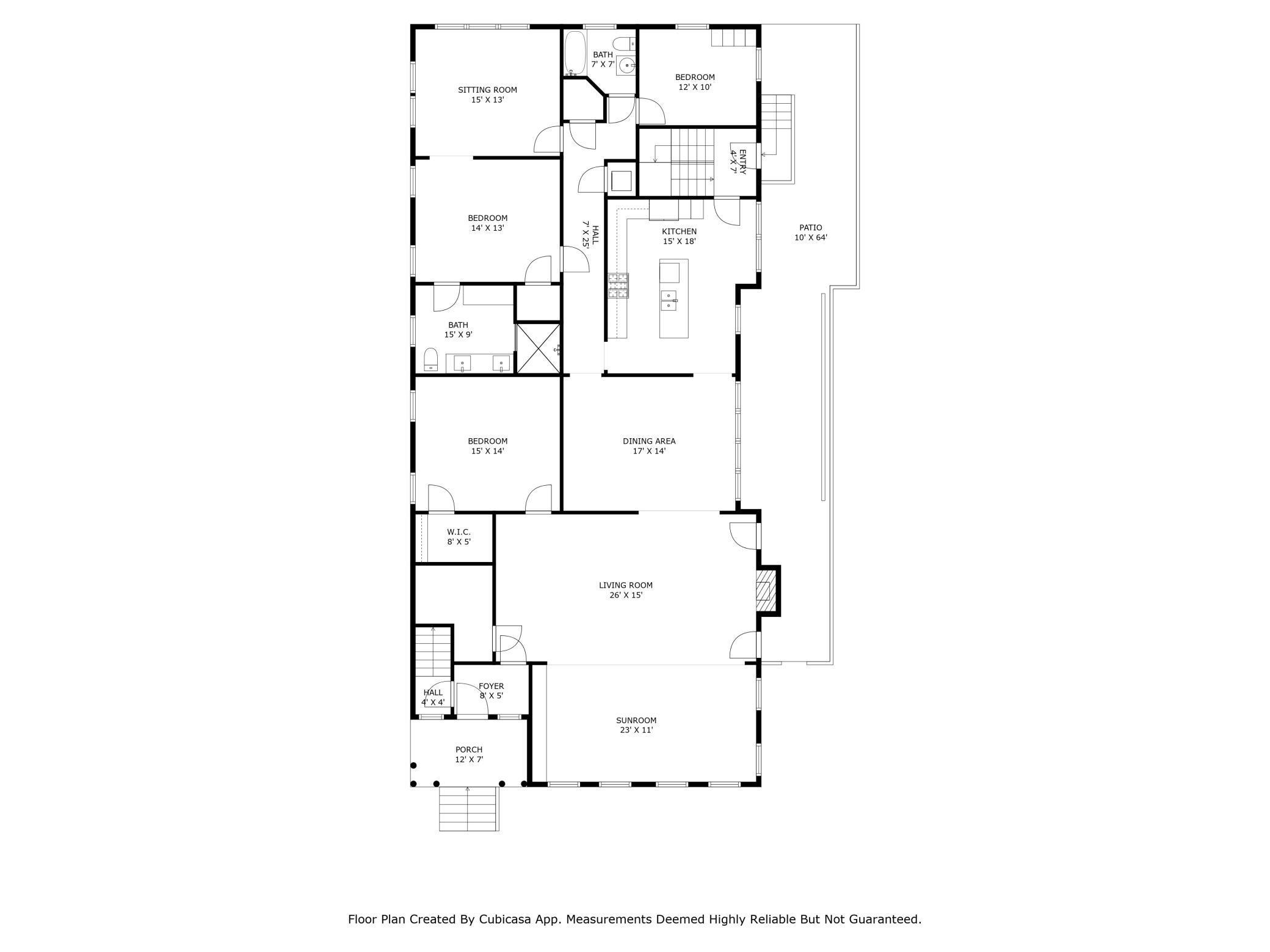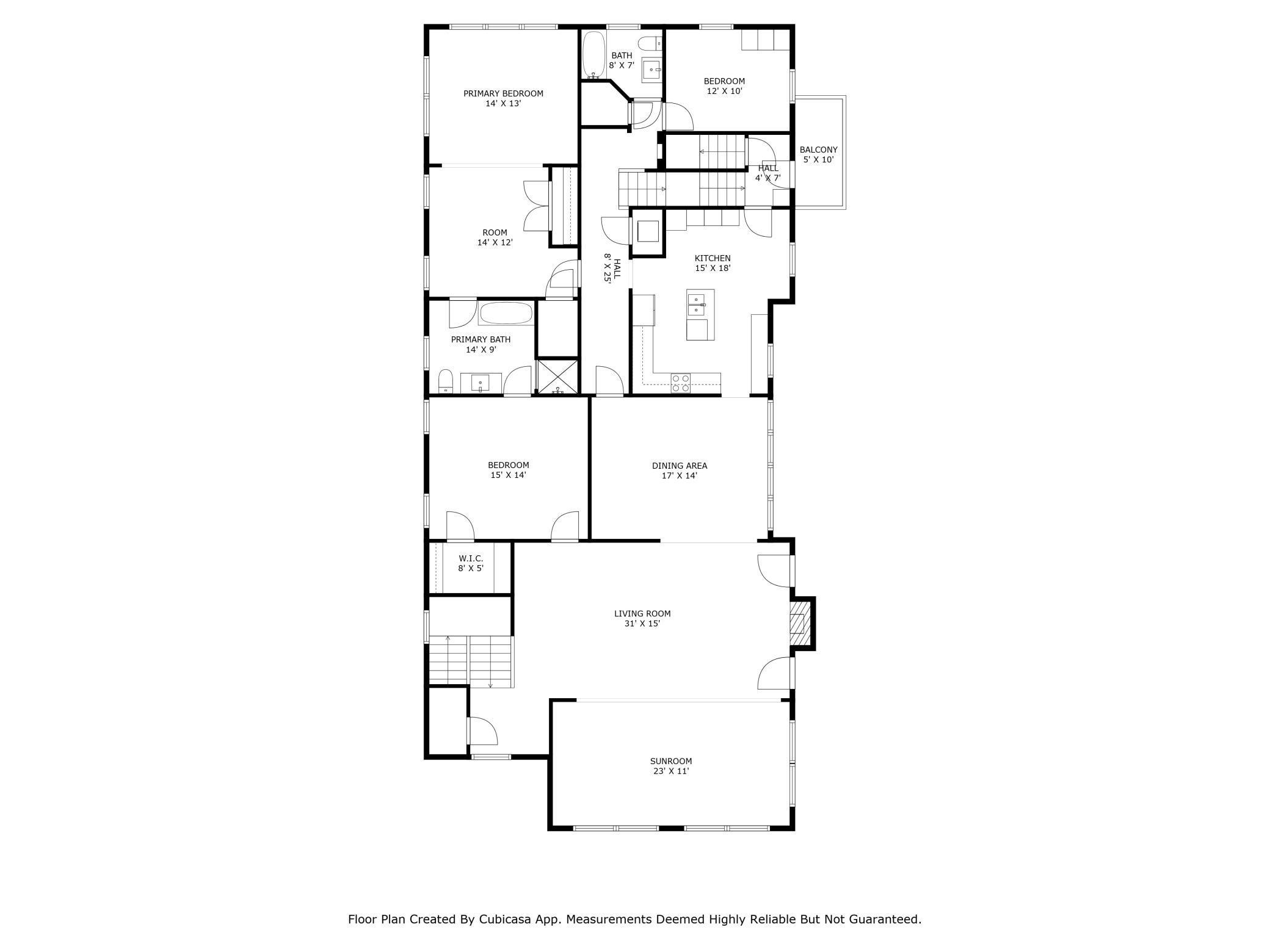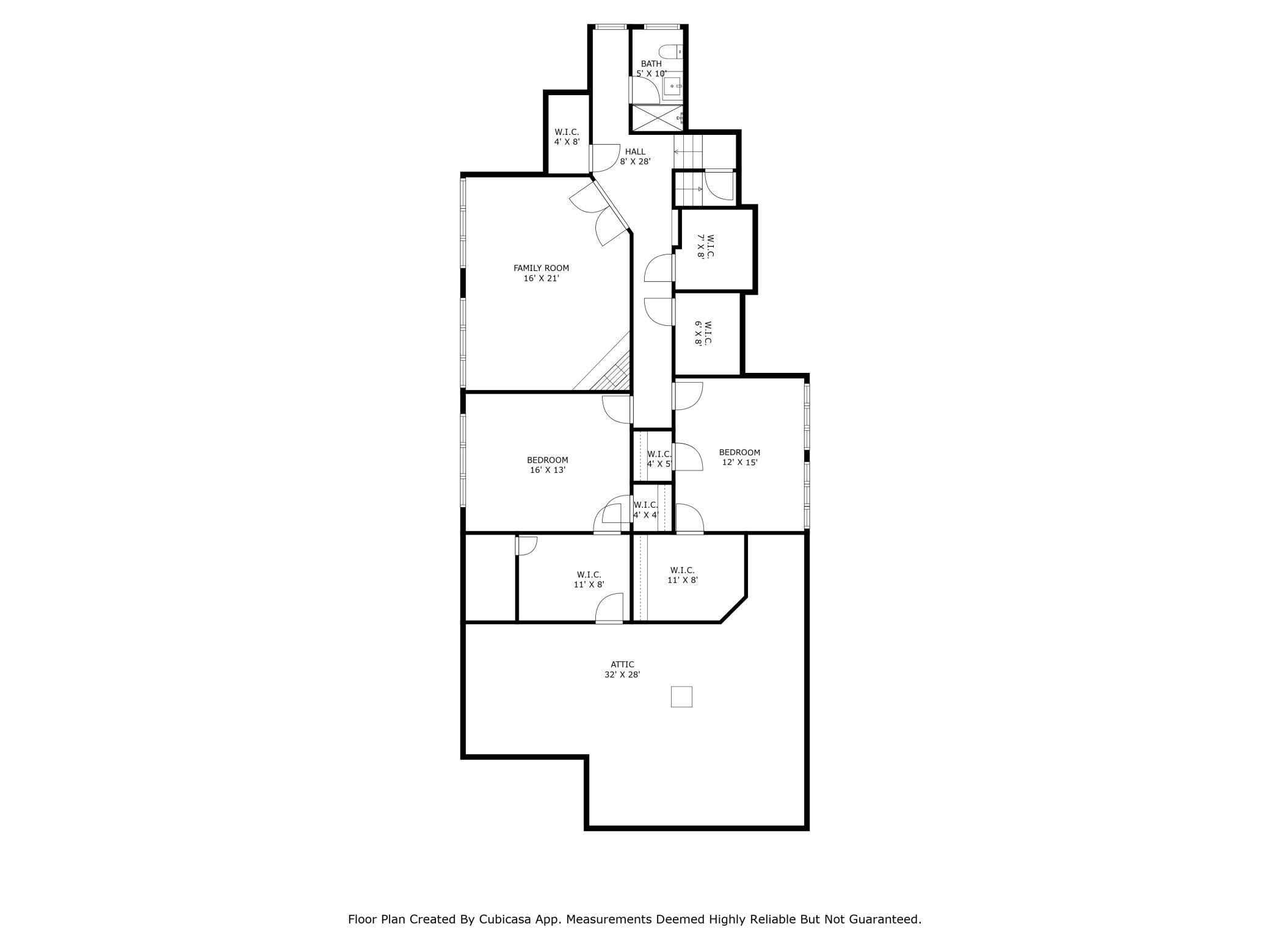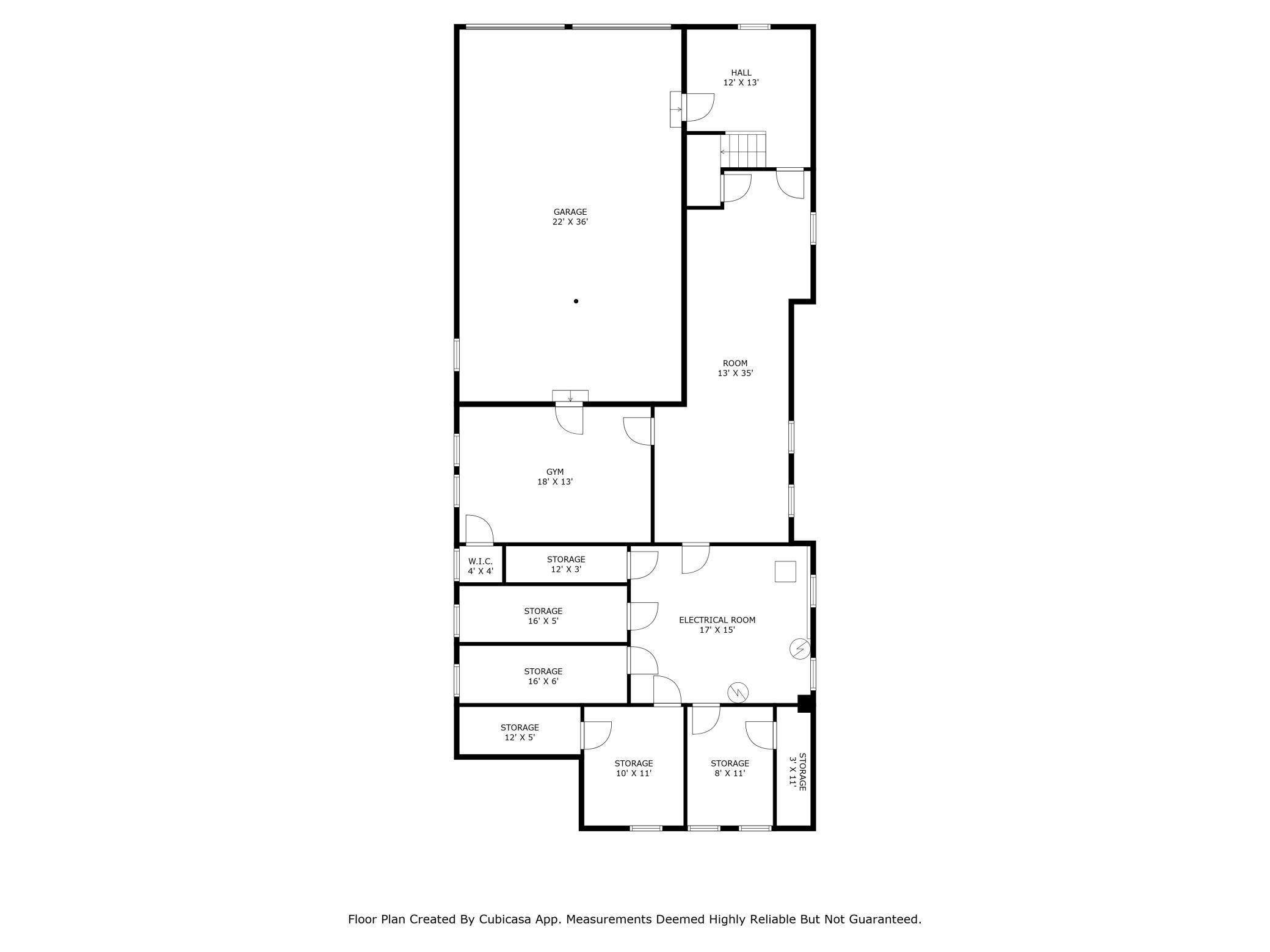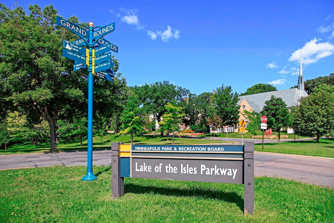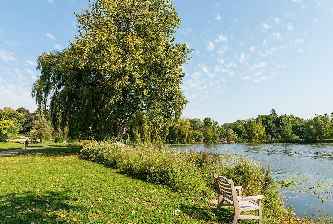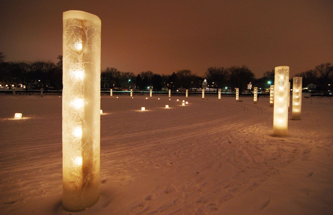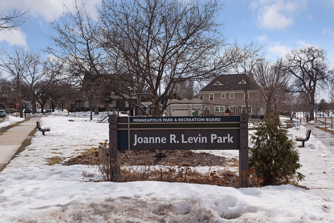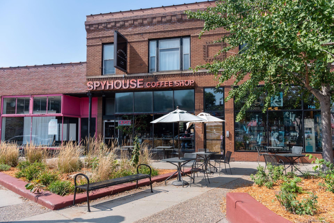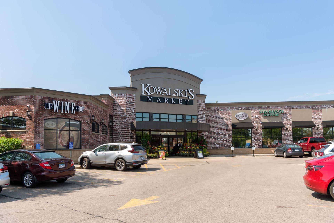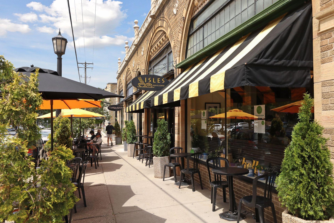1625 25TH STREET
1625 25th Street, Minneapolis, 55405, MN
-
Price: $1,495,000
-
Status type: For Sale
-
City: Minneapolis
-
Neighborhood: East Isles
Bedrooms: 0
Property Size :6599
-
Listing Agent: NST16638,NST101625
-
Property type : Duplex Up and Down
-
Zip code: 55405
-
Street: 1625 25th Street
-
Street: 1625 25th Street
Bathrooms: N/A
Year: 1922
Listing Brokerage: Coldwell Banker Burnet
DETAILS
Welcome to a rare opportunity, for this grand duplex (or potentially triplex), steps to Lake of the Isles. This spacious, light-filled duplex offers an unbeatable blend of luxury, flexibility, and income potential. Fabulous owner-occupied with rental income, multi-generational, or investment opportunity. Main-level is a large, 3 Bedroom, 2 bath, 2,637 sq. ft unit and lives more like a single- family home. It has incredibly generous living spaces, hardwood floors, beautiful architectural details, tons of windows and natural light, gas fireplace and inviting, open flow. Fully remodeled, center island kitchen with granite counters, tile backsplash and stainless-steel appliances. Primary suite includes office/sitting area and renovated ¾ bath with heated floors. In-unit laundry. Large patio space on the west side of the house. Upper-level unit (2nd floor) has 3 bedrooms, 2 bathrooms, 2,637 sq. ft.- it is a mirror image of the floor plan of the main level unit. It also has large living spaces, tons of windows, natural light, beautiful architectural details, gas fireplace, in-unit laundry. Private deck off the kitchen. Third floor has 1,325 sq. ft, two additional bedrooms, full bathroom, beautiful large, family room with terrazzo floors. Lots of closets and storage. This space is currently used as additional living space for the 2nd floor unit. However, it can easily be locked off with a separate entrance and could be a third unit or AirBnB, ideal for generating rental income or hosting extended family. So many options! Four car tuck under garage, two tandem spaces for each unit. The newly paved, oversized driveway offers more than just parking—it's been a play space for pickleball, whiffle ball, basketball and other outdoor fun. Clean lower level with great storage and shared workout room. Updated mechanicals. Forced air heat and central air in both units. Amazing location, steps to Lake of the Isles, close to restaurants, coffee shops, shopping, walking paths, and trails.
INTERIOR
Bedrooms: N/A
Fin ft² / Living Area: 6599 ft²
Below Ground Living: N/A
Bathrooms: N/A
Above Ground Living: 6599ft²
-
Basement Details: Full, Unfinished,
Appliances Included:
-
EXTERIOR
Air Conditioning: N/A
Garage Spaces: 4
Construction Materials: N/A
Foundation Size: 2637ft²
Unit Amenities:
-
Heating System:
-
- Forced Air
- Ductless Mini-Split
LOT
Acres: N/A
Lot Size Dim.: 50x155
Longitude: 44.9575
Latitude: -93.301
Zoning: N/A
FINANCIAL & TAXES
Tax year: 2024
Tax annual amount: $20,506
MISCELLANEOUS
Fuel System: N/A
Sewer System: City Sewer/Connected
Water System: City Water/Connected
ADDITIONAL INFORMATION
MLS#: NST7702331
Listing Brokerage: Coldwell Banker Burnet

ID: 3713959
Published: February 22, 2025
Last Update: February 22, 2025
Views: 4


