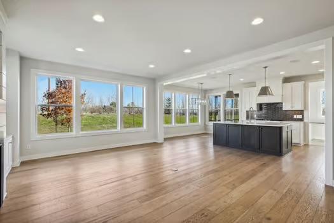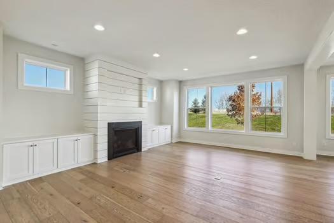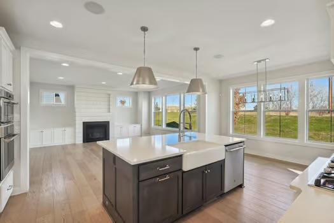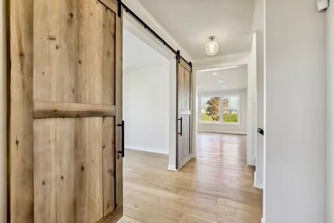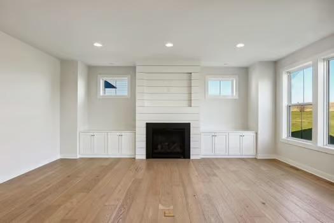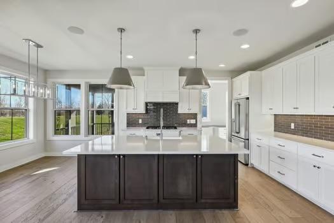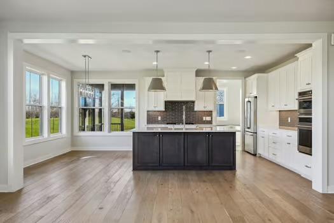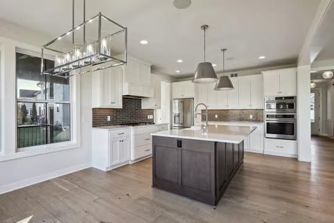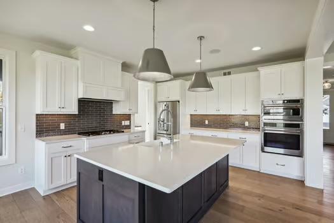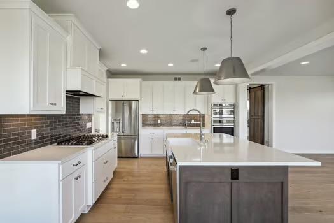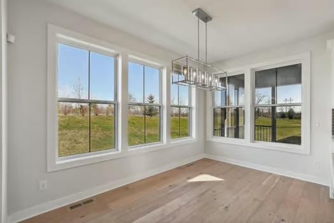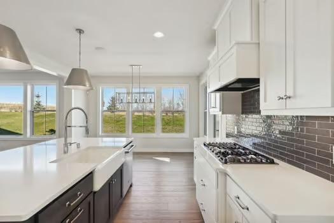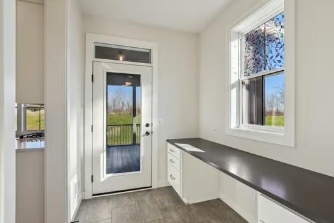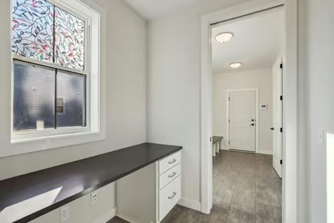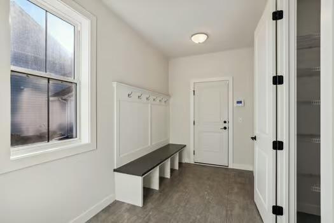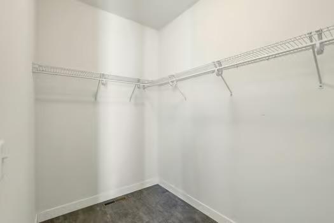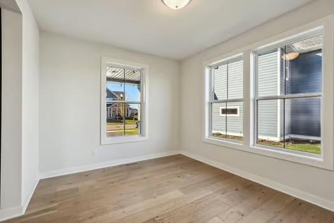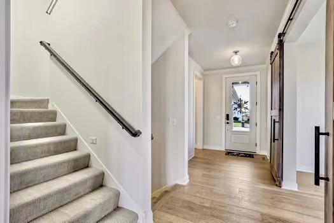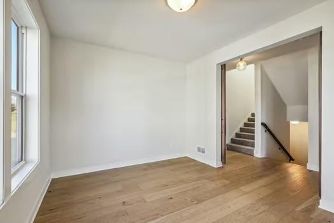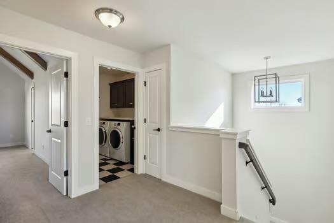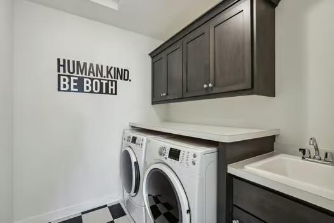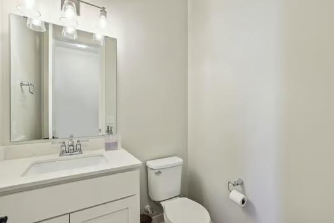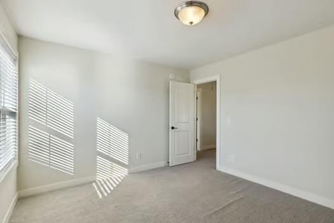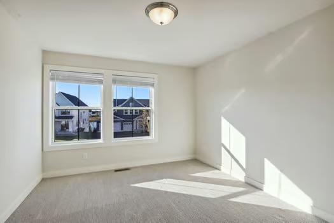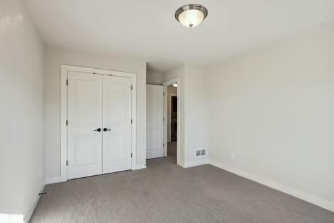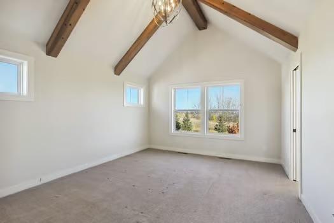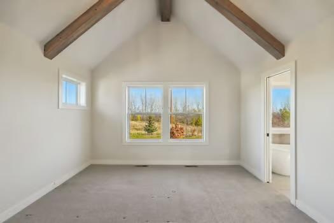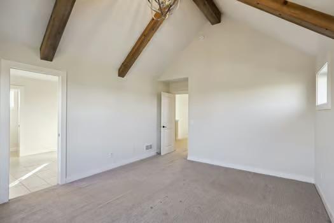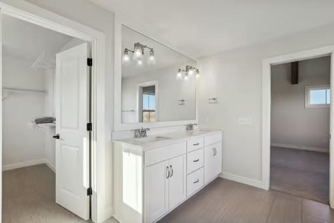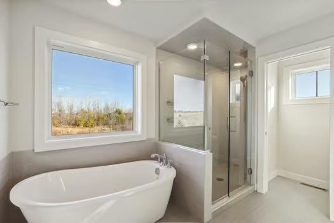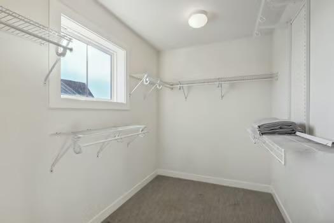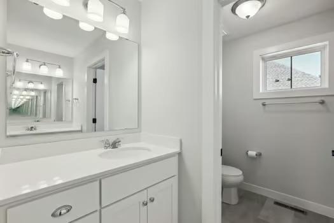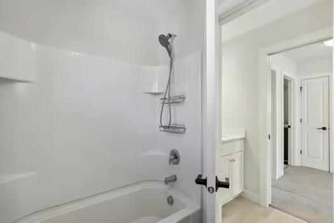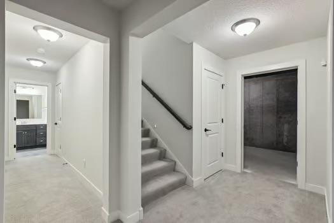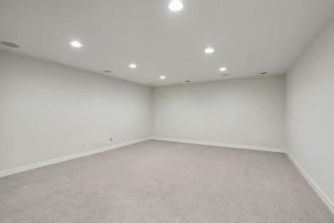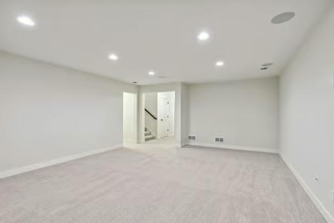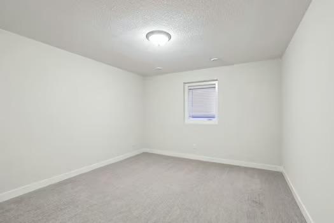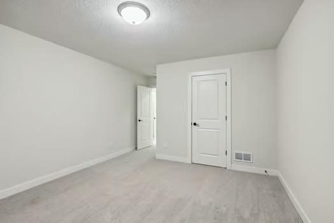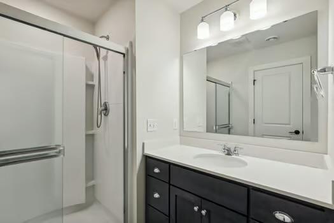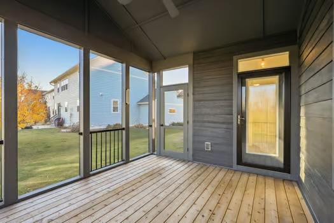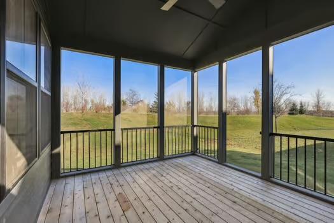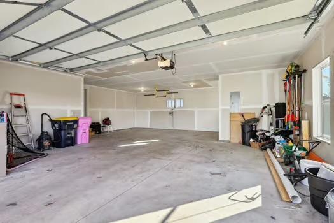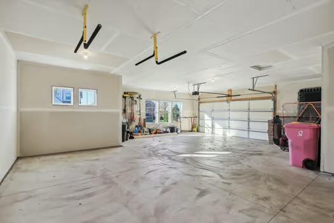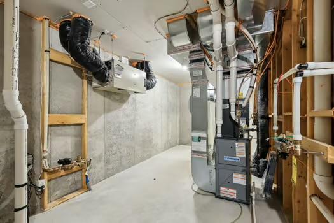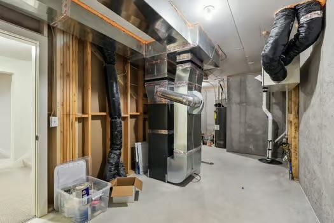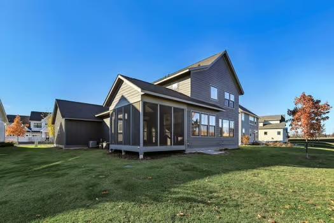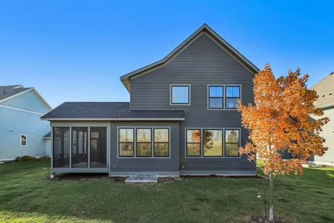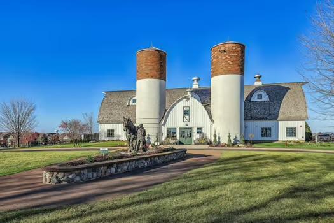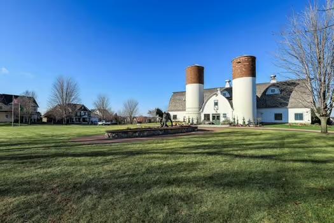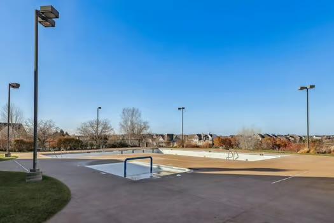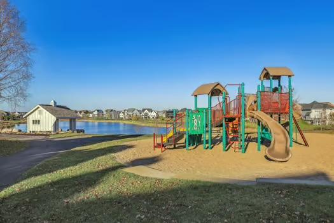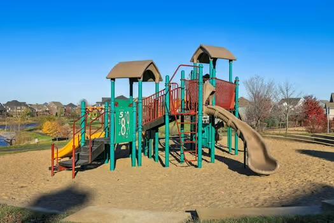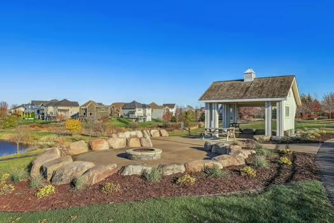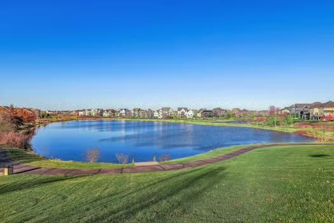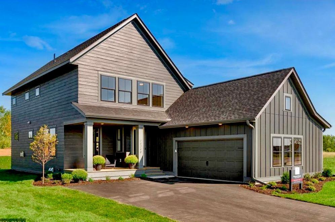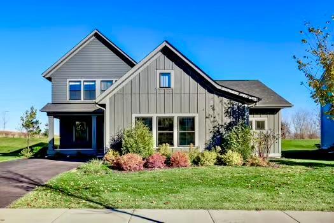16248 DRAFT HORSE BOULEVARD
16248 Draft Horse Boulevard, Lakeville, 55044, MN
-
Price: $739,000
-
Status type: For Sale
-
City: Lakeville
-
Neighborhood: Spirit Of Brandtjen Farm
Bedrooms: 4
Property Size :3430
-
Listing Agent: NST16645,NST54623
-
Property type : Single Family Residence
-
Zip code: 55044
-
Street: 16248 Draft Horse Boulevard
-
Street: 16248 Draft Horse Boulevard
Bathrooms: 4
Year: 2019
Listing Brokerage: Coldwell Banker Burnet
FEATURES
- Range
- Refrigerator
- Dryer
- Microwave
- Exhaust Fan
- Dishwasher
- Water Softener Owned
- Disposal
- Cooktop
- Wall Oven
- Air-To-Air Exchanger
- Gas Water Heater
- Stainless Steel Appliances
DETAILS
HOME SWEET HOME! The Hayward, 2019 Heritage Collection. A former model home boasts of an open floor plan with a panoramic wall of windows over looking nature views, great for entertaining! Cozy up inside screened in porch backing up to this tranquil setting. This 4 bedroom, 3.5 bath home offers over 3,400 finished square feet with the perfect combination of smart features and luxurious design. You will love the dreamy primary en suite with vaulted ceilings, wood beams and peaceful views. Convenient second floor laundry room. Enjoy the gourmet kitchen, main-level office or flex room, front porch, sun room, gas fireplace with custom built-ins, informal dining room, spacious lower level with tons of storage. Located in amenity-rich Spirit of Brandtjen Farm, enjoy trails, parks, neighborhood clubhouses and pool! Stunning curb appeal, the exterior is rich in color, oversized garage fits 3 cars with large charming look out windows. High demand school district, walking distance to East Lake Elementary. Sellers left this home in like new condition with fresh paint throughout making a blank canvas for you to design your dream home! A rare find - must see home. Be apart of the Spirit of Brandtjen Community. "As Is Addendum Required"
INTERIOR
Bedrooms: 4
Fin ft² / Living Area: 3430 ft²
Below Ground Living: 942ft²
Bathrooms: 4
Above Ground Living: 2488ft²
-
Basement Details: Drain Tiled, Egress Window(s), Finished, Concrete, Sump Pump,
Appliances Included:
-
- Range
- Refrigerator
- Dryer
- Microwave
- Exhaust Fan
- Dishwasher
- Water Softener Owned
- Disposal
- Cooktop
- Wall Oven
- Air-To-Air Exchanger
- Gas Water Heater
- Stainless Steel Appliances
EXTERIOR
Air Conditioning: Central Air
Garage Spaces: 3
Construction Materials: N/A
Foundation Size: 1365ft²
Unit Amenities:
-
- In-Ground Sprinkler
Heating System:
-
- Forced Air
ROOMS
| Main | Size | ft² |
|---|---|---|
| Living Room | 20x17 | 400 ft² |
| Dining Room | 14x8 | 196 ft² |
| Kitchen | 14x11 | 196 ft² |
| Screened Porch | 12x12 | 144 ft² |
| Flex Room | 14x11 | 196 ft² |
| Upper | Size | ft² |
|---|---|---|
| Bedroom 1 | 16x13 | 256 ft² |
| Bedroom 2 | 13x11 | 169 ft² |
| Bedroom 3 | 12x10 | 144 ft² |
| Lower | Size | ft² |
|---|---|---|
| Bedroom 4 | 14x13 | 196 ft² |
| Recreation Room | 21x16 | 441 ft² |
LOT
Acres: N/A
Lot Size Dim.: 65x132x90x162
Longitude: 44.7137
Latitude: -93.1571
Zoning: Residential-Single Family
FINANCIAL & TAXES
Tax year: 2025
Tax annual amount: $7,788
MISCELLANEOUS
Fuel System: N/A
Sewer System: City Sewer/Connected
Water System: City Water/Connected
ADDITIONAL INFORMATION
MLS#: NST7806754
Listing Brokerage: Coldwell Banker Burnet

ID: 4139203
Published: September 23, 2025
Last Update: September 23, 2025
Views: 4


