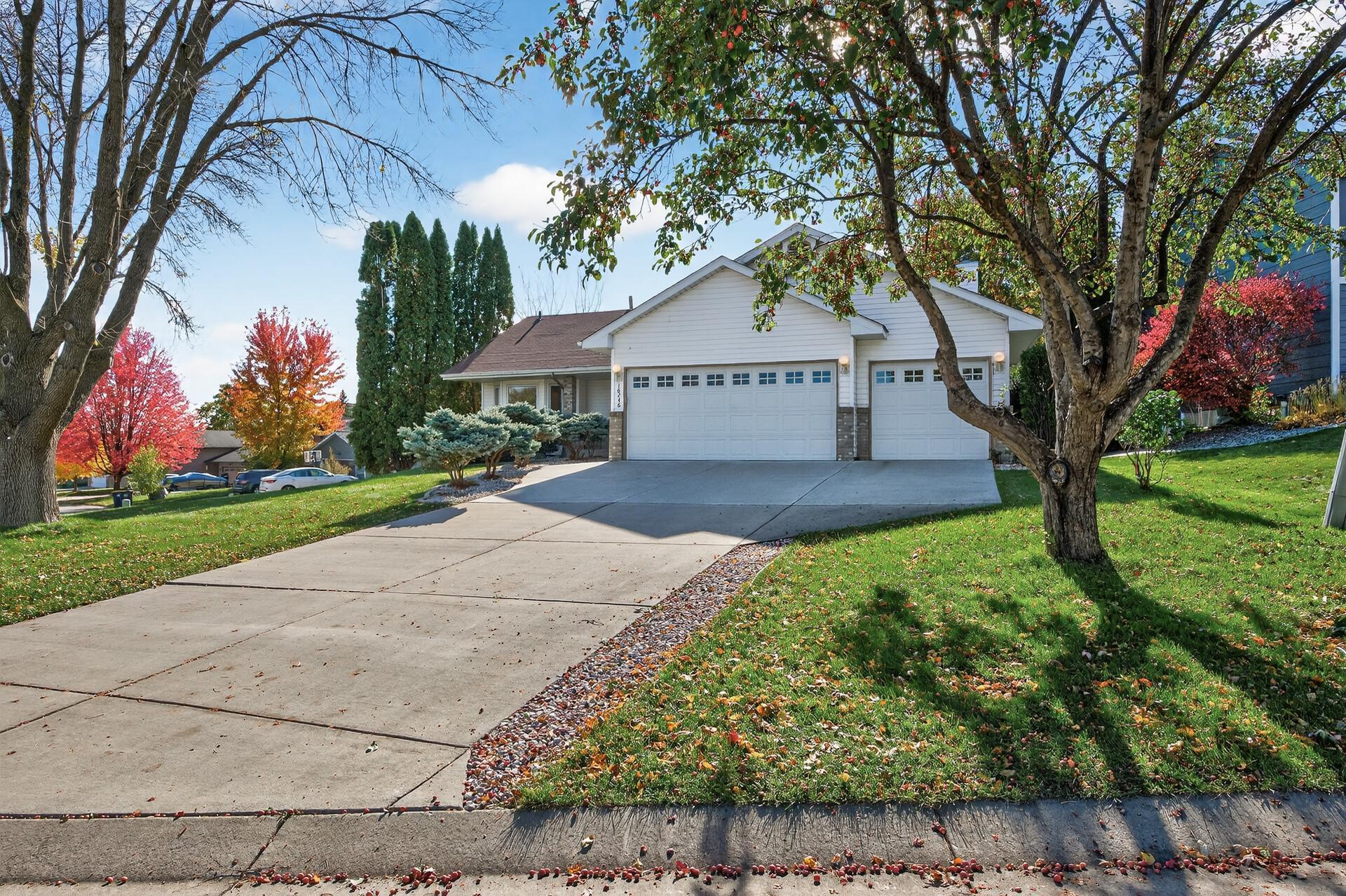16246 GODSON CIRCLE
16246 Godson Circle, Lakeville, 55044, MN
-
Price: $459,900
-
Status type: For Sale
-
City: Lakeville
-
Neighborhood: Cedarglen 2nd Add
Bedrooms: 4
Property Size :2680
-
Listing Agent: NST48910,NST102785
-
Property type : Single Family Residence
-
Zip code: 55044
-
Street: 16246 Godson Circle
-
Street: 16246 Godson Circle
Bathrooms: 2
Year: 1992
Listing Brokerage: Prandium Group Real Estate
FEATURES
- Range
- Refrigerator
- Washer
- Dryer
- Microwave
- Water Softener Owned
- Disposal
- Humidifier
- Air-To-Air Exchanger
- Gas Water Heater
- Stainless Steel Appliances
- Chandelier
DETAILS
**Professional photos coming 10/24**Welcome home to this beautifully maintained 4-level home offering over 2600 finished square feet in Lakeville (ISD 196) Great curb appeal greets you with lush landscaping and a welcoming front porch. Step inside to a spacious entry and a bright, open, and airy vaulted living room filled with natural light. The formal dining area opens to a deck overlooking the tranquil backyard-perfect for morning coffee or evening gatherings. The upper level features 3 comfortable bedrooms and an updated full bath with a separate tub & shower. The cozy family room, complete with a wood burning fireplace, is ideal for relaxing on cool fall days. The 4th bedroom is on this level and a 3/4 bathroom. The lower level hosts a second family room or recreation space, plus a flex room that can serve as a 5th bedroom, office or home gym. Don't miss the heated and insulated garage! This home offers plenty of space for everyone and is conveniently located near top-rated schools, shopping and restaurants.
INTERIOR
Bedrooms: 4
Fin ft² / Living Area: 2680 ft²
Below Ground Living: 1190ft²
Bathrooms: 2
Above Ground Living: 1490ft²
-
Basement Details: Daylight/Lookout Windows, Drain Tiled, Finished, Storage Space, Sump Basket, Sump Pump, Walkout,
Appliances Included:
-
- Range
- Refrigerator
- Washer
- Dryer
- Microwave
- Water Softener Owned
- Disposal
- Humidifier
- Air-To-Air Exchanger
- Gas Water Heater
- Stainless Steel Appliances
- Chandelier
EXTERIOR
Air Conditioning: Central Air
Garage Spaces: 3
Construction Materials: N/A
Foundation Size: 1448ft²
Unit Amenities:
-
- Kitchen Window
- Deck
- Porch
- Ceiling Fan(s)
- Walk-In Closet
- Vaulted Ceiling(s)
- Washer/Dryer Hookup
- Security System
- In-Ground Sprinkler
- Skylight
- French Doors
- Tile Floors
- Primary Bedroom Walk-In Closet
Heating System:
-
- Forced Air
- Fireplace(s)
ROOMS
| Main | Size | ft² |
|---|---|---|
| Kitchen | 12x11 | 144 ft² |
| Dining Room | 12x9 | 144 ft² |
| Informal Dining Room | 14x13 | 196 ft² |
| Living Room | 15x13 | 225 ft² |
| Deck | 12x12 | 144 ft² |
| Lower | Size | ft² |
|---|---|---|
| Family Room | 23x14 | 529 ft² |
| Bedroom 3 | 12x11 | 144 ft² |
| Bedroom 4 | 12x12 | 144 ft² |
| Amusement Room | 25x11 | 625 ft² |
| Office | 12x11 | 144 ft² |
| Upper | Size | ft² |
|---|---|---|
| Bedroom 1 | 14x13 | 196 ft² |
| Bedroom 2 | 12x11 | 144 ft² |
LOT
Acres: N/A
Lot Size Dim.: 90x17x175x52
Longitude: 44.7141
Latitude: -93.2216
Zoning: Residential-Single Family
FINANCIAL & TAXES
Tax year: 2025
Tax annual amount: $4,949
MISCELLANEOUS
Fuel System: N/A
Sewer System: City Sewer/Connected
Water System: City Water/Connected
ADDITIONAL INFORMATION
MLS#: NST7818302
Listing Brokerage: Prandium Group Real Estate

ID: 4238707
Published: October 24, 2025
Last Update: October 24, 2025
Views: 6






