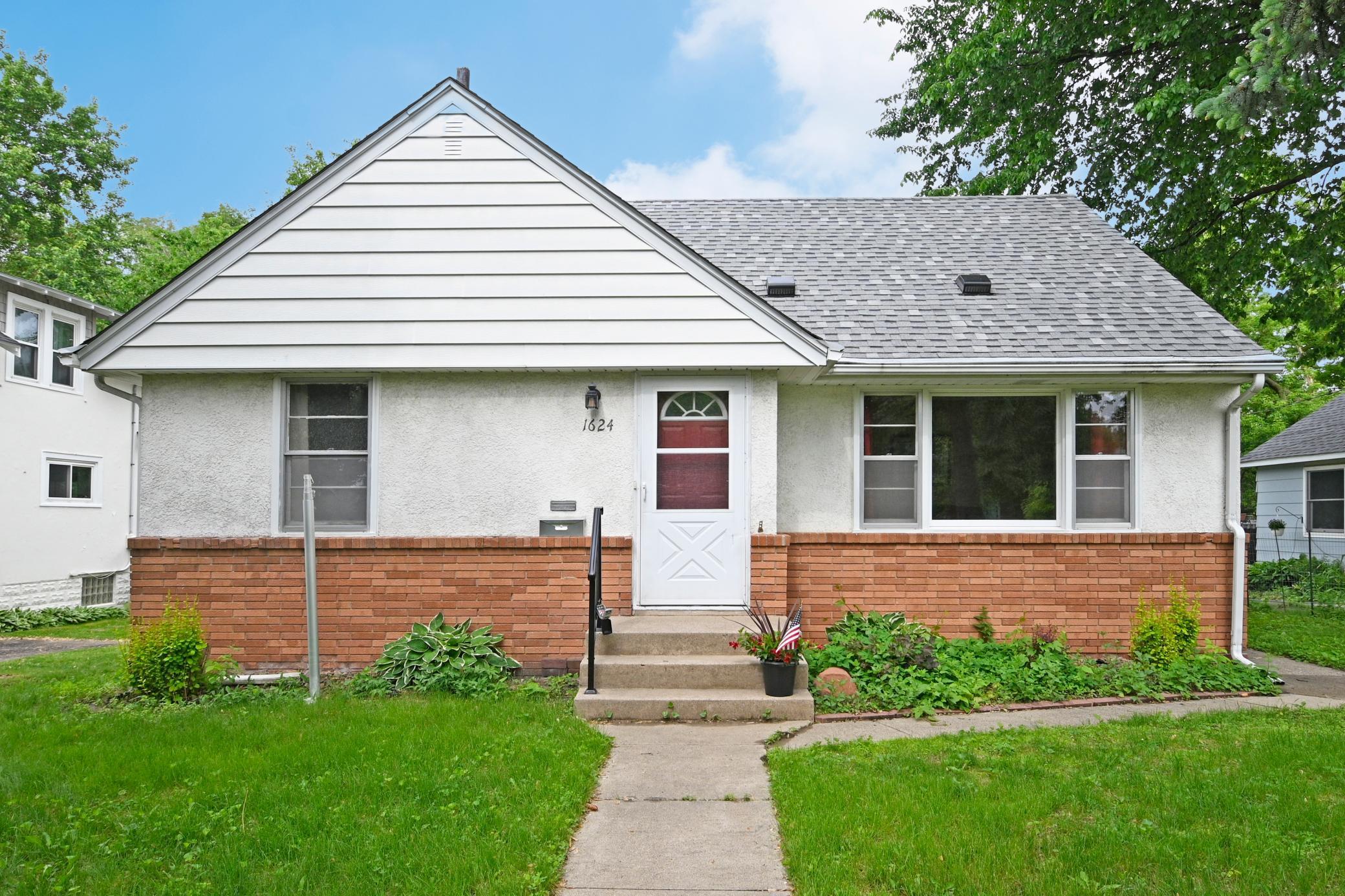1624 PRINCETON AVENUE
1624 Princeton Avenue, Minneapolis (Saint Louis Park), 55416, MN
-
Price: $399,999
-
Status type: For Sale
-
Neighborhood: Kavlis Cedarhurst
Bedrooms: 4
Property Size :2075
-
Listing Agent: NST14003,NST113400
-
Property type : Single Family Residence
-
Zip code: 55416
-
Street: 1624 Princeton Avenue
-
Street: 1624 Princeton Avenue
Bathrooms: 2
Year: 1961
Listing Brokerage: Keller Williams Classic Realty
FEATURES
- Refrigerator
- Washer
- Dryer
- Microwave
- Dishwasher
- Water Softener Owned
- Cooktop
- Wall Oven
- Gas Water Heater
- Chandelier
DETAILS
Welcome to this beautifully maintained 1.5 story home! It offers over 2,000 sq ft of living space and is within walking distance of the West End. The main level offers hardwood floors with two generously sized bedrooms, full bath, spacious kitchen, and huge living room with tray ceiling. The upper level features vaulted ceilings with large open bedroom/studio/flex space. The walkout lower level features a cozy family room with stone fireplace, wet bar, fourth bedroom, 3/4 bath and laundry. It walks out to a fenced in yard with terraced gardens and detached garage with alley access backing up to private wooded area. Recent updates include new paint, flooring, and new roof (2023), water heater (2022). Located near parks, trails, top-rated schools, and just minutes from shops, restaurants, and major highways, this home blends convenience with comfort. Don’t miss your chance to own this move-in ready gem!
INTERIOR
Bedrooms: 4
Fin ft² / Living Area: 2075 ft²
Below Ground Living: 705ft²
Bathrooms: 2
Above Ground Living: 1370ft²
-
Basement Details: Daylight/Lookout Windows, Egress Window(s), Finished, Storage Space, Walkout,
Appliances Included:
-
- Refrigerator
- Washer
- Dryer
- Microwave
- Dishwasher
- Water Softener Owned
- Cooktop
- Wall Oven
- Gas Water Heater
- Chandelier
EXTERIOR
Air Conditioning: Ductless Mini-Split,Window Unit(s)
Garage Spaces: 2
Construction Materials: N/A
Foundation Size: 941ft²
Unit Amenities:
-
- Kitchen Window
- Natural Woodwork
- Hardwood Floors
- Washer/Dryer Hookup
- Wet Bar
- Main Floor Primary Bedroom
Heating System:
-
- Boiler
- Fireplace(s)
- Ductless Mini-Split
ROOMS
| Main | Size | ft² |
|---|---|---|
| Living Room | 19x12 | 361 ft² |
| Foyer | 4x4 | 16 ft² |
| Bedroom 1 | 13x12 | 169 ft² |
| Bedroom 2 | 13x10 | 169 ft² |
| Informal Dining Room | 9x10 | 81 ft² |
| Kitchen | 10x10 | 100 ft² |
| Mud Room | 4x3 | 16 ft² |
| Bathroom | 5x10 | 25 ft² |
| Upper | Size | ft² |
|---|---|---|
| Bedroom 3 | 13x18 | 169 ft² |
| Flex Room | 6x15 | 36 ft² |
| Lower | Size | ft² |
|---|---|---|
| Family Room | 9x13 | 81 ft² |
| Bar/Wet Bar Room | 9x12 | 81 ft² |
| Bedroom 4 | 11x14 | 121 ft² |
LOT
Acres: N/A
Lot Size Dim.: 135x50
Longitude: 44.9656
Latitude: -93.3416
Zoning: Residential-Single Family
FINANCIAL & TAXES
Tax year: 2025
Tax annual amount: $4,801
MISCELLANEOUS
Fuel System: N/A
Sewer System: City Sewer/Connected
Water System: City Water/Connected
ADDITIONAL INFORMATION
MLS#: NST7712822
Listing Brokerage: Keller Williams Classic Realty

ID: 3723916
Published: May 30, 2025
Last Update: May 30, 2025
Views: 10






