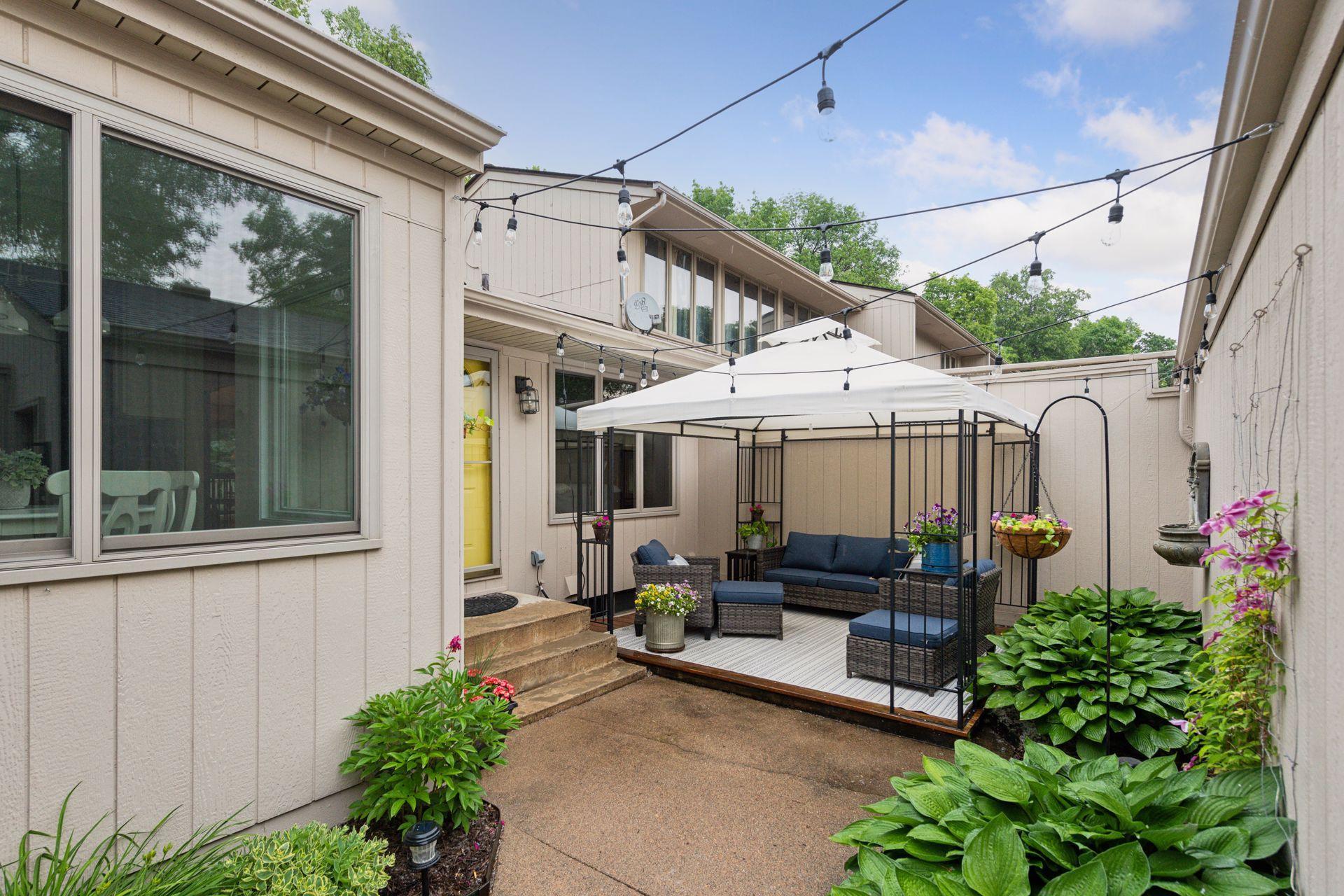1623 BLACK OAKS PLACE
1623 Black Oaks Place, Plymouth, 55447, MN
-
Price: $415,000
-
Status type: For Sale
-
City: Plymouth
-
Neighborhood: Chelsea Woods 6th Add
Bedrooms: 2
Property Size :1998
-
Listing Agent: NST11236,NST98068
-
Property type : Townhouse Side x Side
-
Zip code: 55447
-
Street: 1623 Black Oaks Place
-
Street: 1623 Black Oaks Place
Bathrooms: 2
Year: 1975
Listing Brokerage: Keller Williams Integrity Realty
FEATURES
- Refrigerator
- Washer
- Dryer
- Microwave
- Exhaust Fan
- Dishwasher
- Water Softener Owned
- Disposal
- Gas Water Heater
- Stainless Steel Appliances
DETAILS
Rarely available walkout rambler-style townhome in Chelsea Woods. Updated throughout with quality finishes and modern style. Upon entering the gated entrance, you're greeted by thoughtfully designed landscaping that includes vibrant plantings, a charming small garden, a stone patio, and a picturesque gazebo. Together, they create an inviting outdoor “summer room” or porch-like setting—perfect for relaxing or entertaining—and set the tone for the stylish updates that continue throughout the home. Inside, newer Andersen windows flood the informal dining area and kitchen with natural light and provide serene views of the aforementioned front patio/gazebo area. The kitchen has been tastefully renovated with updated cabinetry, quartz countertops, a premium sink and faucet, and stainless steel appliances. Light-toned engineered hardwood floors flow throughout, adding warmth and a contemporary feel. The open-concept living and dining areas combine to create a spacious great room, perfect for gatherings or cozy evenings at home. Sliding glass doors open to a private deck overlooking peaceful wooded surroundings—your own natural retreat. The primary bedroom offers tranquil views of the trees, enhancing the home’s connection to nature. Both bathrooms—located on the main and lower levels—have been updated with modern fixtures, stylish tile showers, new plumbing, and tiled floors. The walkout lower level adds significant living space, featuring a large family room with a cozy fireplace and direct access to a second deck and wooded backyard. A flexible room on this level is currently used as a light-filled third bedroom, but could also function beautifully as a home office, fitness room, studio, or guest suite. Community amenities include access to swimming pools, tennis courts, and scenic walking trails—offering a lifestyle rich in both relaxation and recreation.
INTERIOR
Bedrooms: 2
Fin ft² / Living Area: 1998 ft²
Below Ground Living: 948ft²
Bathrooms: 2
Above Ground Living: 1050ft²
-
Basement Details: Block,
Appliances Included:
-
- Refrigerator
- Washer
- Dryer
- Microwave
- Exhaust Fan
- Dishwasher
- Water Softener Owned
- Disposal
- Gas Water Heater
- Stainless Steel Appliances
EXTERIOR
Air Conditioning: Central Air
Garage Spaces: 2
Construction Materials: N/A
Foundation Size: 1050ft²
Unit Amenities:
-
- Patio
- Kitchen Window
- Deck
- Hardwood Floors
- Ceiling Fan(s)
- Paneled Doors
- Cable
- Skylight
- French Doors
- Main Floor Primary Bedroom
Heating System:
-
- Forced Air
ROOMS
| Main | Size | ft² |
|---|---|---|
| Living Room | 13x13 | 169 ft² |
| Dining Room | 13x13 | 169 ft² |
| Kitchen | 10x8 | 100 ft² |
| Informal Dining Room | 9x8 | 81 ft² |
| Gazebo | 10x10 | 100 ft² |
| Bedroom 1 | 13x12 | 169 ft² |
| Bedroom 2 | 13x11 | 169 ft² |
| Deck | 17x8 | 289 ft² |
| Lower | Size | ft² |
|---|---|---|
| Family Room | 27x16 | 729 ft² |
| Deck | 12x8 | 144 ft² |
| Flex Room | 17x12 | 289 ft² |
LOT
Acres: N/A
Lot Size Dim.: Common
Longitude: 44.9973
Latitude: -93.4894
Zoning: Residential-Single Family
FINANCIAL & TAXES
Tax year: 2025
Tax annual amount: $3,802
MISCELLANEOUS
Fuel System: N/A
Sewer System: City Sewer/Connected
Water System: City Water/Connected
ADITIONAL INFORMATION
MLS#: NST7742117
Listing Brokerage: Keller Williams Integrity Realty

ID: 3807082
Published: June 20, 2025
Last Update: June 20, 2025
Views: 2






