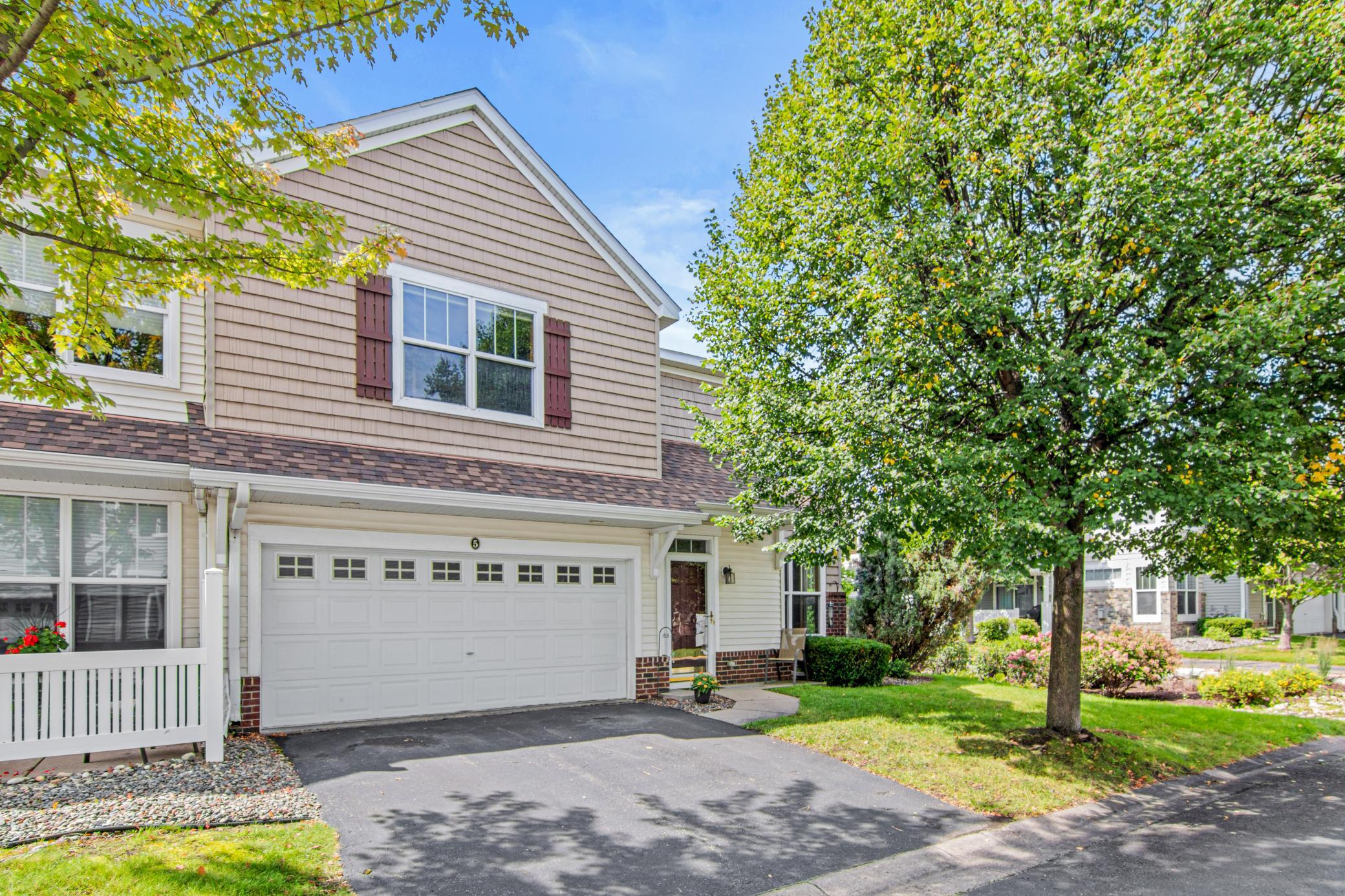1621 WOODLYNN AVENUE
1621 Woodlynn Avenue, Saint Paul (Maplewood), 55109, MN
-
Price: $297,000
-
Status type: For Sale
-
City: Saint Paul (Maplewood)
-
Neighborhood: Cic 590 Heritage Square Condo
Bedrooms: 3
Property Size :1819
-
Listing Agent: NST49573,NST97114
-
Property type : Townhouse Side x Side
-
Zip code: 55109
-
Street: 1621 Woodlynn Avenue
-
Street: 1621 Woodlynn Avenue
Bathrooms: 3
Year: 2005
Listing Brokerage: Fathom Realty MN, LLC
FEATURES
- Range
- Refrigerator
- Washer
- Dryer
- Microwave
- Dishwasher
- Water Softener Owned
- Gas Water Heater
DETAILS
Welcome to this spacious and bright 3-bedroom, 3-bathroom townhome with a loft in the heart of Maplewood! This stunning home was the builder’s model unit and is filled with natural sunlight throughout. Featuring a large, open floor plan, this townhome offers a generous living space perfect for both relaxing and entertaining. The main level includes a welcoming living room with a gorgeous gas fireplace and natural stone surround, dining area with a patio door leading to the private patio space, and a stylish kitchen with plenty of storage and counter space and a built-in desk or coffee bar. Upstairs, you’ll find three spacious bedrooms plus a versatile loft area—ideal for a home office, playroom, or cozy TV or reading space. The primary suite includes a private bathroom with dual sinks, separate shower and tub, and large walk-in closet. Enjoy the convenience of the attached 2-car garage, mudroom and half bathroom, and the peaceful setting of this quiet, well-maintained development. Walking paths wind through the neighborhood, providing a serene place to stroll, exercise, or enjoy the outdoors. This home combines space, natural light, and a tranquil community setting—all in a fantastic Maplewood location close to shopping, restaurants, parks, and more!
INTERIOR
Bedrooms: 3
Fin ft² / Living Area: 1819 ft²
Below Ground Living: N/A
Bathrooms: 3
Above Ground Living: 1819ft²
-
Basement Details: None,
Appliances Included:
-
- Range
- Refrigerator
- Washer
- Dryer
- Microwave
- Dishwasher
- Water Softener Owned
- Gas Water Heater
EXTERIOR
Air Conditioning: Central Air
Garage Spaces: 2
Construction Materials: N/A
Foundation Size: 1158ft²
Unit Amenities:
-
- Patio
- Ceiling Fan(s)
- Vaulted Ceiling(s)
- Washer/Dryer Hookup
- Tile Floors
- Primary Bedroom Walk-In Closet
Heating System:
-
- Forced Air
ROOMS
| Main | Size | ft² |
|---|---|---|
| Living Room | 15'x13' | 195 ft² |
| Dining Room | 11.75'x13.75' | 332.06 ft² |
| Kitchen | 14'x13.25' | 211.17 ft² |
| Mud Room | 8.5'x7.5' | 62.42 ft² |
| Second | Size | ft² |
|---|---|---|
| Loft | 15.5'x9.75' | 235.1 ft² |
| Bedroom 1 | 18'x12' | 216 ft² |
| Bedroom 2 | 11.5'x10.75' | 185.52 ft² |
| Bedroom 3 | 15'x13.25' | 226.25 ft² |
| Laundry | 8.5'x9.5' | 79.26 ft² |
| Walk In Closet | 7.25'x9.75' | 138.52 ft² |
LOT
Acres: N/A
Lot Size Dim.: common
Longitude: 45.0324
Latitude: -93.0314
Zoning: Residential-Single Family
FINANCIAL & TAXES
Tax year: 2025
Tax annual amount: $3,906
MISCELLANEOUS
Fuel System: N/A
Sewer System: City Sewer/Connected
Water System: City Water/Connected
ADDITIONAL INFORMATION
MLS#: NST7797708
Listing Brokerage: Fathom Realty MN, LLC

ID: 4076357
Published: September 04, 2025
Last Update: September 04, 2025
Views: 1






