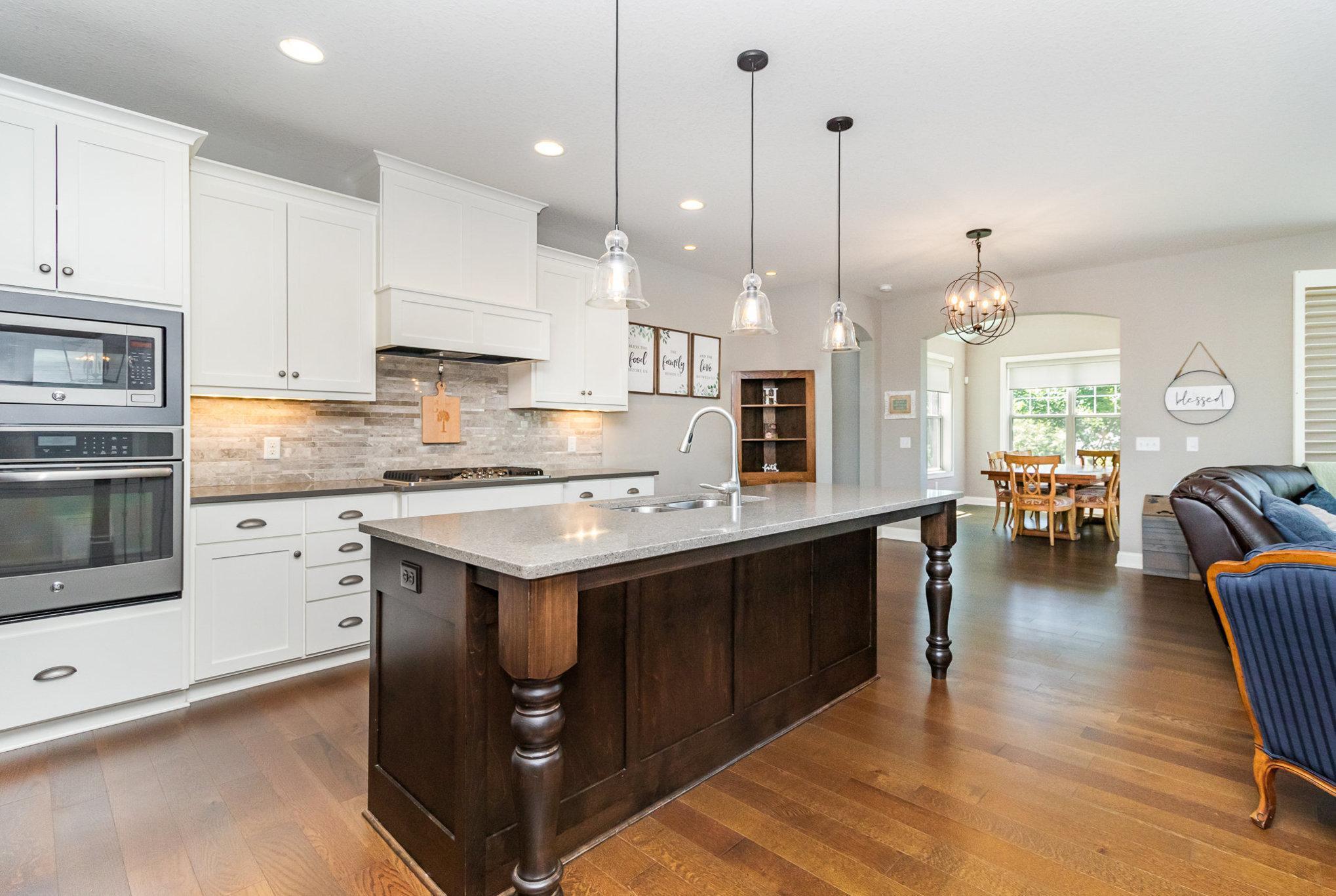1621 DUTCH LAKE DRIVE
1621 Dutch Lake Drive, Minnetrista, 55364, MN
-
Price: $845,000
-
Status type: For Sale
-
City: Minnetrista
-
Neighborhood: Dutch Lake Knoll Second Add
Bedrooms: 4
Property Size :3699
-
Listing Agent: NST14616,NST227371
-
Property type : Single Family Residence
-
Zip code: 55364
-
Street: 1621 Dutch Lake Drive
-
Street: 1621 Dutch Lake Drive
Bathrooms: 3
Year: 2016
Listing Brokerage: Keller Williams Premier Realty South Suburban
FEATURES
- Refrigerator
- Microwave
- Exhaust Fan
- Dishwasher
- Water Softener Owned
- Disposal
- Cooktop
- Wall Oven
- Humidifier
- Air-To-Air Exchanger
- Double Oven
- Stainless Steel Appliances
DETAILS
Welcome to 1621 Dutch Lake Drive, a stunning Robert Thomas Afton plan home located in the highly desirable Sunnybrook neighborhood. Set on a beautifully landscaped 0.4-acre lot with mature trees and a park-like setting, this 2016 custom-built residence offers the perfect combination of luxury, privacy, and convenience. Just minutes from Dutch Lake, parks, beaches, restaurants, shops, and top-rated Westonka schools. Built with quality and craftsmanship in mind, this home lives like a true one-level and showcases high-end finishes throughout. The gourmet kitchen features quartz countertops, designer tile backsplash, a walk-in pantry, and upgraded faucets and hardware. The open-concept main level is anchored by a 12 foot coffered ceiling in the great room, white cabinetry and millwork, hardwood floors, and 8 foot doors for a grand, airy feel. The 4-season porch, spacious front porch, and back deck expand your living space into the outdoors. The main-floor primary suite is a luxurious retreat, complete with an oversized walk-in shower, standalone tub, and double vanities. Additional thoughtful touches include a mudroom with custom built-ins, a key drop, and even a dedicated craft or project area. The finished walkout lower level is built for entertaining with a large recreation room, full bar, second gas fireplace, two bedrooms, full bath, and plenty of storage. Surround sound, upgraded lighting, and a concrete driveway complete this well-appointed home. As a Sunnybrook resident, you’ll also enjoy shared neighborhood access to Dutch Lake—bring your kayak or canoe and soak in the serenity. Built by one of the top-rated builders in the Twin Cities, this home offers timeless design, thoughtful functionality, and unbeatable location. Don’t miss your opportunity to own this exceptional property in one of the area’s most sought-after communities!
INTERIOR
Bedrooms: 4
Fin ft² / Living Area: 3699 ft²
Below Ground Living: 1522ft²
Bathrooms: 3
Above Ground Living: 2177ft²
-
Basement Details: Drain Tiled, Finished, Concrete, Sump Pump, Walkout,
Appliances Included:
-
- Refrigerator
- Microwave
- Exhaust Fan
- Dishwasher
- Water Softener Owned
- Disposal
- Cooktop
- Wall Oven
- Humidifier
- Air-To-Air Exchanger
- Double Oven
- Stainless Steel Appliances
EXTERIOR
Air Conditioning: Central Air
Garage Spaces: 3
Construction Materials: N/A
Foundation Size: 2177ft²
Unit Amenities:
-
- Patio
- Deck
- Dock
- In-Ground Sprinkler
- Kitchen Center Island
- Main Floor Primary Bedroom
- Primary Bedroom Walk-In Closet
Heating System:
-
- Forced Air
ROOMS
| Main | Size | ft² |
|---|---|---|
| Living Room | 18x18 | 324 ft² |
| Dining Room | 14x13 | 196 ft² |
| Kitchen | 14x12 | 196 ft² |
| Bedroom 1 | 17x17 | 289 ft² |
| Bedroom 2 | 11x13 | 121 ft² |
| Laundry | 11x10 | 121 ft² |
| Deck | 16x13 | 256 ft² |
| Lower | Size | ft² |
|---|---|---|
| Bedroom 3 | 17x12 | 289 ft² |
| Bedroom 4 | 19x12 | 361 ft² |
LOT
Acres: N/A
Lot Size Dim.: 90x205x85x190
Longitude: 44.949
Latitude: -93.6697
Zoning: Residential-Single Family
FINANCIAL & TAXES
Tax year: 2025
Tax annual amount: $7,826
MISCELLANEOUS
Fuel System: N/A
Sewer System: City Sewer/Connected
Water System: City Water/Connected
ADITIONAL INFORMATION
MLS#: NST7763174
Listing Brokerage: Keller Williams Premier Realty South Suburban

ID: 3828239
Published: June 26, 2025
Last Update: June 26, 2025
Views: 3






