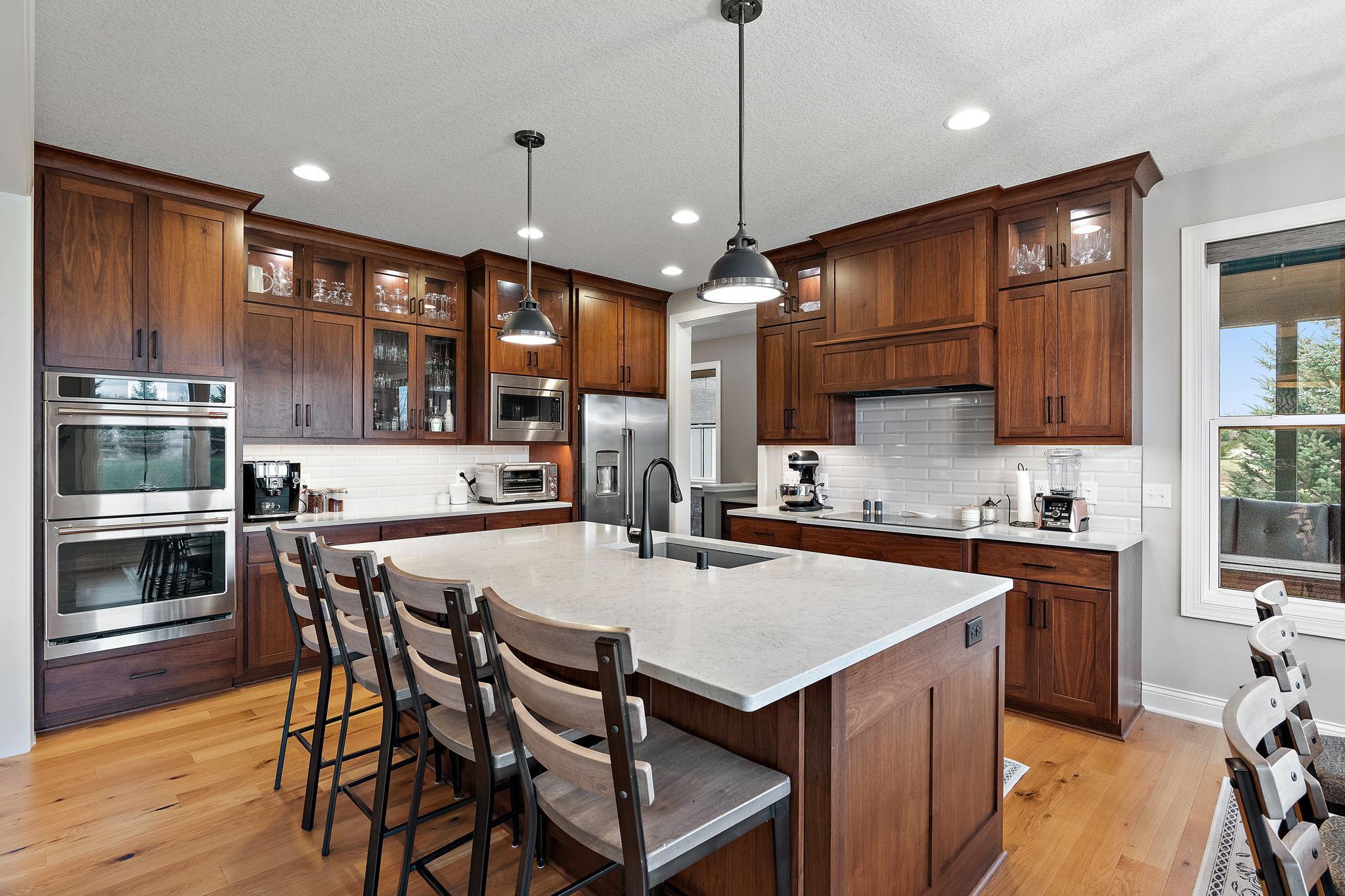16206 DRAFT HORSE BOULEVARD
16206 Draft Horse Boulevard, Lakeville, 55044, MN
-
Price: $724,988
-
Status type: For Sale
-
City: Lakeville
-
Neighborhood: Spirit Of Brandtjen Farm 20th Add
Bedrooms: 4
Property Size :3520
-
Listing Agent: NST14138,NST84549
-
Property type : Single Family Residence
-
Zip code: 55044
-
Street: 16206 Draft Horse Boulevard
-
Street: 16206 Draft Horse Boulevard
Bathrooms: 4
Year: 2020
Listing Brokerage: Keller Williams Preferred Rlty
FEATURES
- Range
- Refrigerator
- Washer
- Dryer
- Microwave
- Exhaust Fan
- Dishwasher
- Water Softener Owned
- Disposal
- Freezer
- Cooktop
- Humidifier
- Air-To-Air Exchanger
- Electric Water Heater
- Double Oven
- Stainless Steel Appliances
DETAILS
Welcome to this exquisite 4 BR, 4 BA home nestled in the highly coveted Spirit of Brandtjen Farm community. Thoughtfully crafted with elegance and functionality, this home offers an inviting open layout ideal for both daily living and grand entertaining. The gourmet kitchen is a culinary masterpiece, featuring S/S appliances, sleek quartz countertops, and spacious walk-in pantry. Custom Elfa shelving in pantry perfect for keeping everything organized and within reach. The generous living room centers around a cozy gas fireplace, creating a warm and welcoming atmosphere. Start your day with sunrise views from the maintenance-free screened porch and unwind in the evening while taking in stunning sunsets from the inviting front porch. The luxurious primary suite offers a spa-like bath and a spacious walk-in closet. A 3-zone HVAC syst. provides year-round climate control, heated 3car garage w/ample storage and floor drains. Dont forget to check out the community's resort-style amenities.
INTERIOR
Bedrooms: 4
Fin ft² / Living Area: 3520 ft²
Below Ground Living: 989ft²
Bathrooms: 4
Above Ground Living: 2531ft²
-
Basement Details: Egress Window(s), Finished, Full, Concrete,
Appliances Included:
-
- Range
- Refrigerator
- Washer
- Dryer
- Microwave
- Exhaust Fan
- Dishwasher
- Water Softener Owned
- Disposal
- Freezer
- Cooktop
- Humidifier
- Air-To-Air Exchanger
- Electric Water Heater
- Double Oven
- Stainless Steel Appliances
EXTERIOR
Air Conditioning: Central Air
Garage Spaces: 3
Construction Materials: N/A
Foundation Size: 1383ft²
Unit Amenities:
-
- Porch
- Hardwood Floors
- Walk-In Closet
- Vaulted Ceiling(s)
- Washer/Dryer Hookup
- In-Ground Sprinkler
- Kitchen Center Island
- Ethernet Wired
- Tile Floors
- Primary Bedroom Walk-In Closet
Heating System:
-
- Forced Air
- Fireplace(s)
ROOMS
| Main | Size | ft² |
|---|---|---|
| Living Room | 17 x 20 | 289 ft² |
| Kitchen | 14 x 16 | 196 ft² |
| Office | 11 x 14 | 121 ft² |
| Porch | 13.5 x 11.5 | 153.17 ft² |
| Upper | Size | ft² |
|---|---|---|
| Bedroom 1 | 14 x 16 | 196 ft² |
| Bedroom 2 | 12 x 14 | 144 ft² |
| Bedroom 3 | 13 x 12 | 169 ft² |
| Lower | Size | ft² |
|---|---|---|
| Family Room | 17 x 21 | 289 ft² |
| Bedroom 4 | 13 x 14 | 169 ft² |
LOT
Acres: N/A
Lot Size Dim.: 110 x 151 x 55 x 146
Longitude: 44.7143
Latitude: -93.1573
Zoning: Residential-Single Family
FINANCIAL & TAXES
Tax year: 2025
Tax annual amount: $7,950
MISCELLANEOUS
Fuel System: N/A
Sewer System: City Sewer/Connected
Water System: City Water/Connected
ADDITIONAL INFORMATION
MLS#: NST7748859
Listing Brokerage: Keller Williams Preferred Rlty

ID: 3704488
Published: May 26, 2025
Last Update: May 26, 2025
Views: 13






