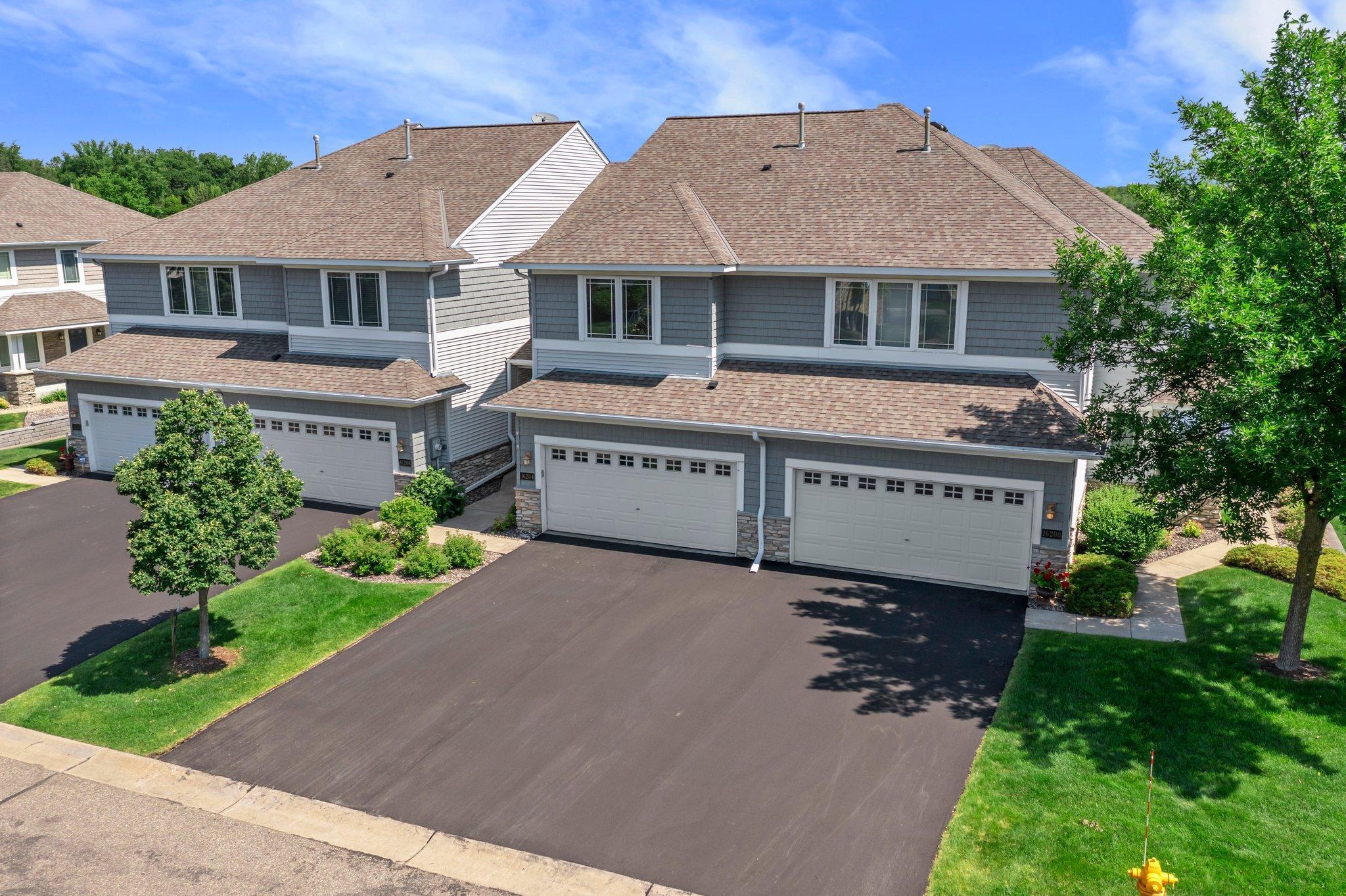16204 50TH AVENUE
16204 50th Avenue, Plymouth, 55446, MN
-
Price: $439,000
-
Status type: For Sale
-
City: Plymouth
-
Neighborhood: The Fields Of Nanterre
Bedrooms: 4
Property Size :2384
-
Listing Agent: NST16716,NST104125
-
Property type : Townhouse Side x Side
-
Zip code: 55446
-
Street: 16204 50th Avenue
-
Street: 16204 50th Avenue
Bathrooms: 4
Year: 2004
Listing Brokerage: RE/MAX Results
FEATURES
- Range
- Washer
- Dryer
- Microwave
- Exhaust Fan
- Dishwasher
- Water Softener Owned
- Disposal
- Other
- Humidifier
- Electronic Air Filter
- Stainless Steel Appliances
DETAILS
Welcome home to the beautifully updated 4 bedroom, 4 bath townhome in Plymouth. Numerous windows flood the home with natural light. You'll love the open floor plan with the two story living room featuring a fireplace for hose chilly winter days. Entertain any time with the gorgeous kitchen featuring stainless steel appliances, gas range and tile backsplash, the large dining space, sun room and access to the deck. Upstairs you will find the primary suite with a large walk in custom closet, private bath with a double sink vanity, shower and separate jetted tub for relaxing. There are two additional bedrooms and a full bath upstairs as well as the laundry closet. In the walk out lower level you will find a large recreation room, the fourth bedroom, and another full bath. The two car garage is good sized and has room for storage. This home backs up to nature and a pond with a wonderful fountain. Live close to walking trails and parks, highway access, shopping and entertainment. The home is in the Wayzata school district.
INTERIOR
Bedrooms: 4
Fin ft² / Living Area: 2384 ft²
Below Ground Living: 566ft²
Bathrooms: 4
Above Ground Living: 1818ft²
-
Basement Details: Block, Daylight/Lookout Windows, Drain Tiled, Finished, Full, Sump Pump, Walkout,
Appliances Included:
-
- Range
- Washer
- Dryer
- Microwave
- Exhaust Fan
- Dishwasher
- Water Softener Owned
- Disposal
- Other
- Humidifier
- Electronic Air Filter
- Stainless Steel Appliances
EXTERIOR
Air Conditioning: Central Air
Garage Spaces: 2
Construction Materials: N/A
Foundation Size: 803ft²
Unit Amenities:
-
- Patio
- In-Ground Sprinkler
Heating System:
-
- Forced Air
ROOMS
| Main | Size | ft² |
|---|---|---|
| Living Room | 25.10x16.6 | 426.25 ft² |
| Dining Room | 10.10x9.1 | 98.4 ft² |
| Kitchen | 10.6x9.11 | 104.13 ft² |
| Sun Room | 9.10x7.10 | 77.03 ft² |
| Lower | Size | ft² |
|---|---|---|
| Family Room | 22.5x14.4 | 321.31 ft² |
| Bedroom 4 | 13.9x10.6 | 144.38 ft² |
| Upper | Size | ft² |
|---|---|---|
| Bedroom 1 | 20.5x13.9 | 280.73 ft² |
| Bedroom 2 | 13.2x11.5 | 150.32 ft² |
| Bedroom 3 | 11.6x10.1 | 115.96 ft² |
LOT
Acres: N/A
Lot Size Dim.: Common
Longitude: 45.0455
Latitude: -93.4855
Zoning: Residential-Single Family
FINANCIAL & TAXES
Tax year: 2025
Tax annual amount: $4,605
MISCELLANEOUS
Fuel System: N/A
Sewer System: City Sewer/Connected
Water System: City Water/Connected
ADITIONAL INFORMATION
MLS#: NST7746886
Listing Brokerage: RE/MAX Results

ID: 3828251
Published: June 26, 2025
Last Update: June 26, 2025
Views: 3






