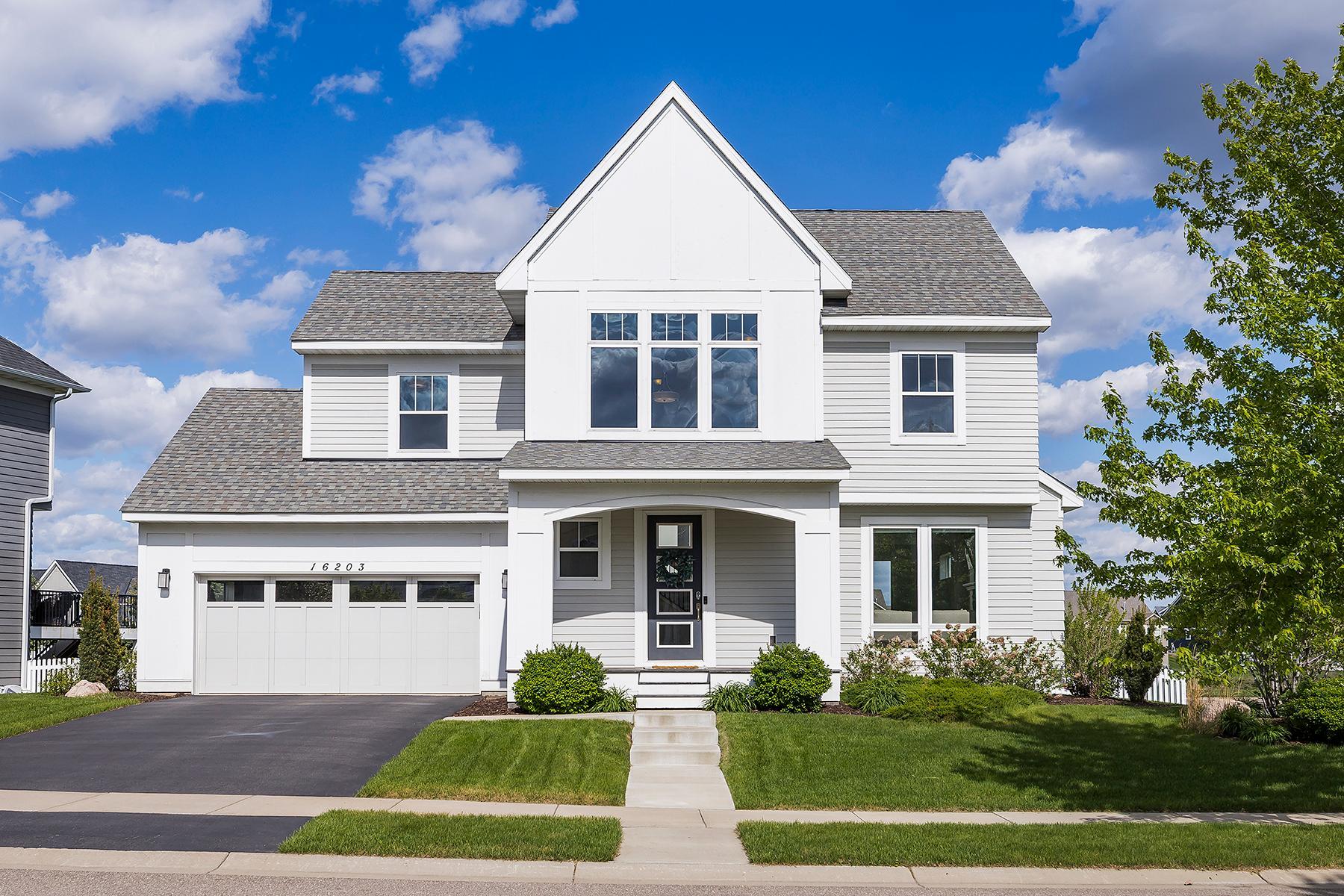16203 ELKHORN TRAIL
16203 Elkhorn Trail, Lakeville, 55044, MN
-
Price: $599,999
-
Status type: For Sale
-
City: Lakeville
-
Neighborhood: Spirit of Brandtjen Farm
Bedrooms: 3
Property Size :2784
-
Listing Agent: NST18379,NST76478
-
Property type : Single Family Residence
-
Zip code: 55044
-
Street: 16203 Elkhorn Trail
-
Street: 16203 Elkhorn Trail
Bathrooms: 4
Year: 2016
Listing Brokerage: Lakes Sotheby's International Realty
FEATURES
- Range
- Refrigerator
- Washer
- Dryer
- Microwave
- Exhaust Fan
- Dishwasher
- Disposal
- Humidifier
- Air-To-Air Exchanger
- Stainless Steel Appliances
DETAILS
Stunning and meticulously maintained two-story situated on a beautiful corner lot with pond views in the highly sought-after Spirit of Brandtjen Farms neighborhood. Open and inviting living spaces throughout are flooded with natural light! The main level boasts wide plank floors, neutral finishes, 9-foot ceilings and dramatic 8-foot doors. The gourmet kitchen features quartz countertops, oversized island, custom cabinets, and plenty of sunshine! The gracious living room space is open to the dining and kitchen and features custom built ins, 4 speaker built-in surround sound and a stone surround gas fireplace all making the living area a wonderful space for entertaining and relaxing. The kitchen and dining flow outside to a patio and serene fenced backyard space overlooking the pond perfect for entertaining friends and family. The upper level offers a luxurious primary suite with pond views, gorgeous bathroom, and spacious walk-in closet. Two additional bedrooms upstairs offer great closet space and peekaboo lake views. Convenient upper-level laundry room, complete with a built-in extra deep utility sink. The finished lower level offers a cozy family room featuring built-in 7 speaker surround sound, 3/4 bath and bar area perfect for movie nights and entertaining! Rare opportunity to become a member of the amazing Spirit of Brandtjen Farms community and start enjoying all that this community offers. Enjoy two incredible pools, two gyms, renovated clubhouses with rentable party rooms, miles of walking paths, lakes and coveted ISD 196 schools. This home is walking distance to East Lake Elementary and close to the community pool, gym and playground. Fabulous location with convenient access to trails, parks, shops, dining and so much more. You will LOVE this home!
INTERIOR
Bedrooms: 3
Fin ft² / Living Area: 2784 ft²
Below Ground Living: 879ft²
Bathrooms: 4
Above Ground Living: 1905ft²
-
Basement Details: Drain Tiled, Egress Window(s), Full, Concrete, Sump Pump,
Appliances Included:
-
- Range
- Refrigerator
- Washer
- Dryer
- Microwave
- Exhaust Fan
- Dishwasher
- Disposal
- Humidifier
- Air-To-Air Exchanger
- Stainless Steel Appliances
EXTERIOR
Air Conditioning: Central Air
Garage Spaces: 2
Construction Materials: N/A
Foundation Size: 870ft²
Unit Amenities:
-
- Patio
- Kitchen Window
- Deck
- Porch
- Hardwood Floors
- Walk-In Closet
- Vaulted Ceiling(s)
- Washer/Dryer Hookup
- In-Ground Sprinkler
- Kitchen Center Island
- Wet Bar
- Tile Floors
Heating System:
-
- Forced Air
ROOMS
| Main | Size | ft² |
|---|---|---|
| Living Room | 15x13 | 225 ft² |
| Dining Room | 14x13 | 196 ft² |
| Kitchen | 14x13 | 196 ft² |
| Upper | Size | ft² |
|---|---|---|
| Bedroom 1 | 15x12 | 225 ft² |
| Bedroom 2 | 15x11 | 225 ft² |
| Bedroom 3 | 13x11 | 169 ft² |
| Laundry | 11x05 | 121 ft² |
| Lower | Size | ft² |
|---|---|---|
| Bar/Wet Bar Room | n/a | 0 ft² |
| Family Room | 29x15 | 841 ft² |
LOT
Acres: N/A
Lot Size Dim.: 144x71x131x92
Longitude: 44.7127
Latitude: -93.1691
Zoning: Residential-Single Family
FINANCIAL & TAXES
Tax year: 2025
Tax annual amount: $5,394
MISCELLANEOUS
Fuel System: N/A
Sewer System: City Sewer/Connected
Water System: City Water/Connected
ADITIONAL INFORMATION
MLS#: NST7741949
Listing Brokerage: Lakes Sotheby's International Realty

ID: 3705418
Published: May 29, 2025
Last Update: May 29, 2025
Views: 11






