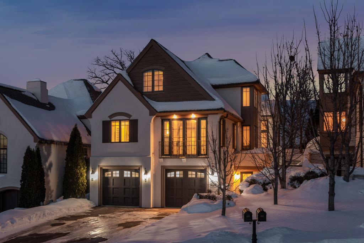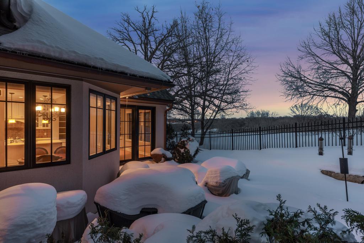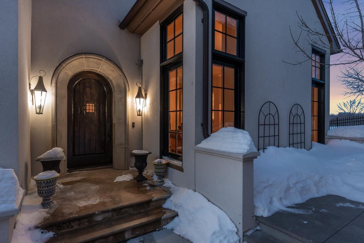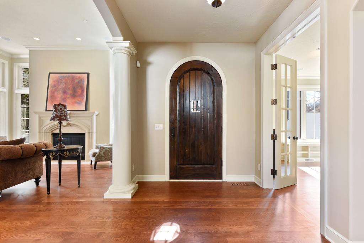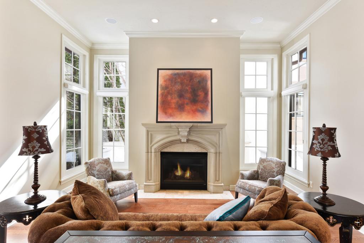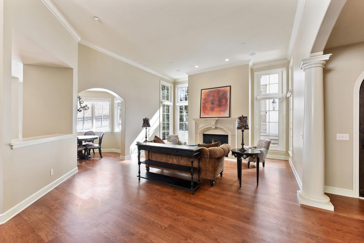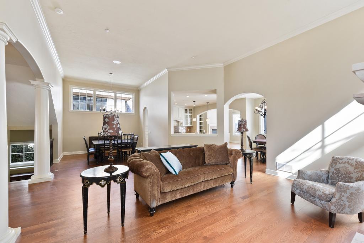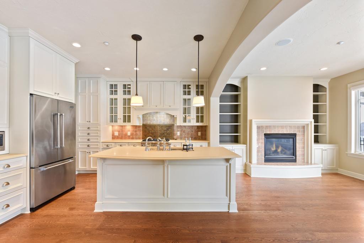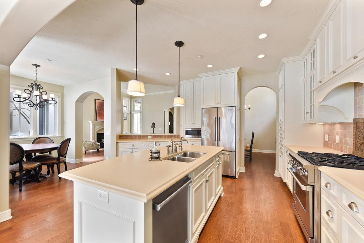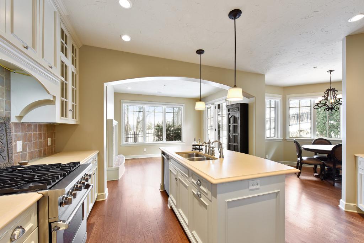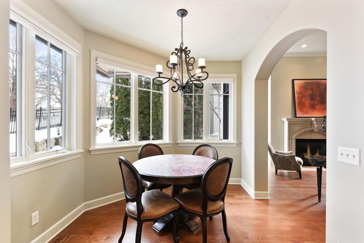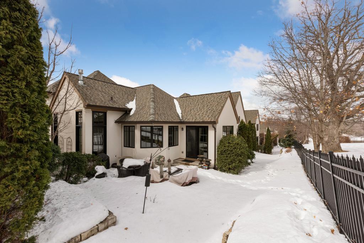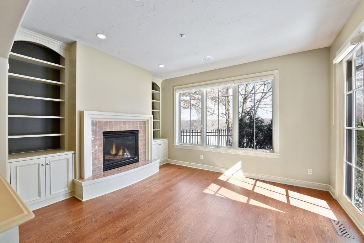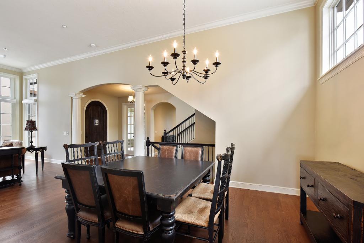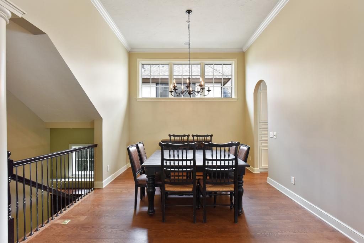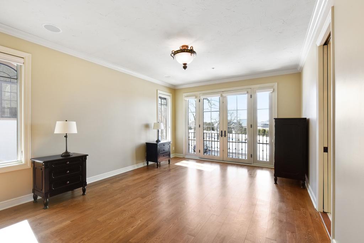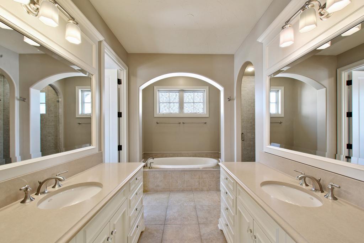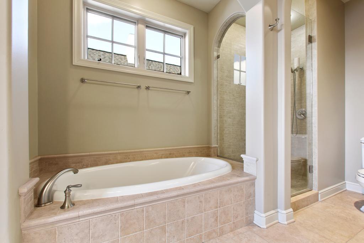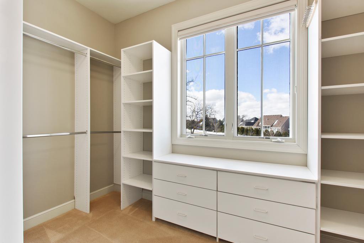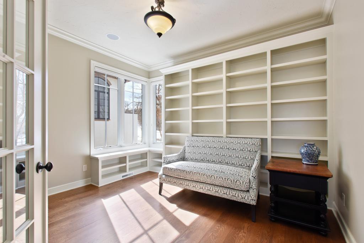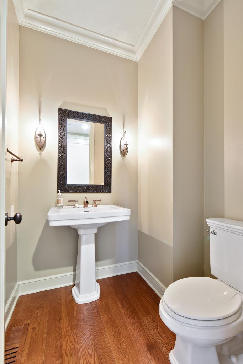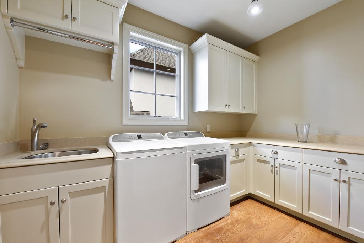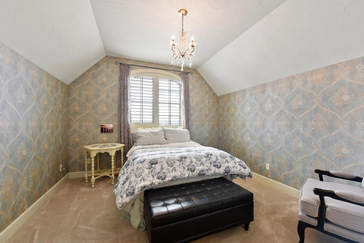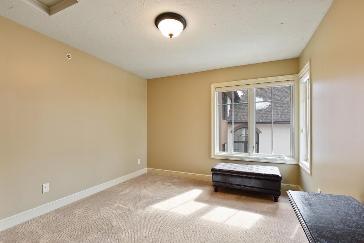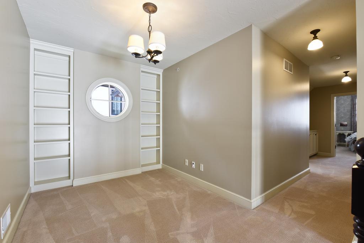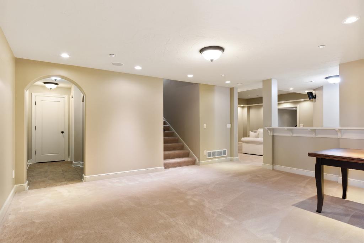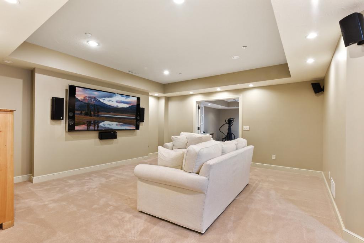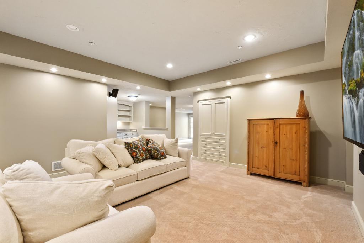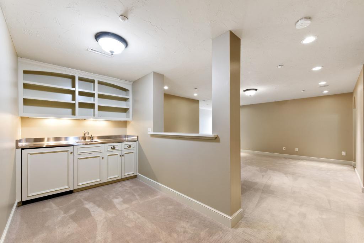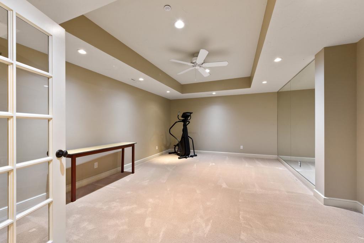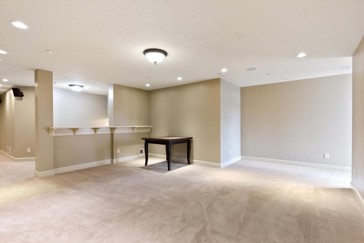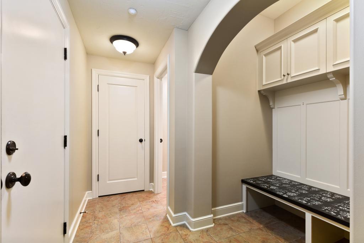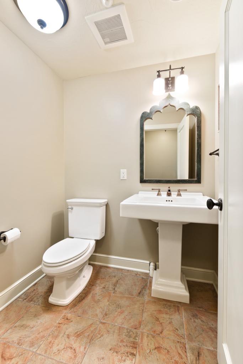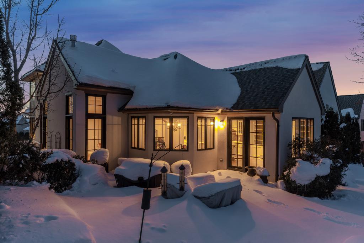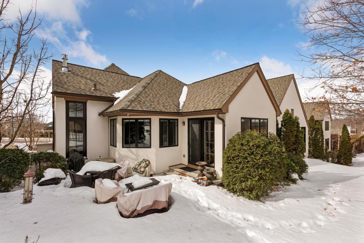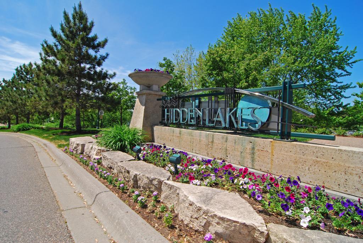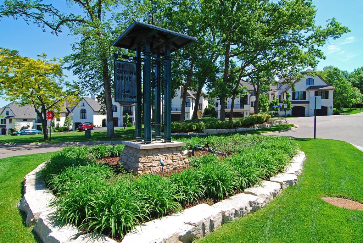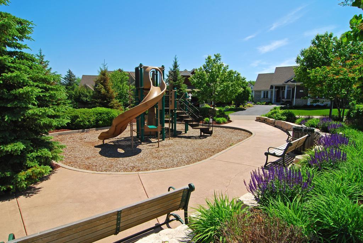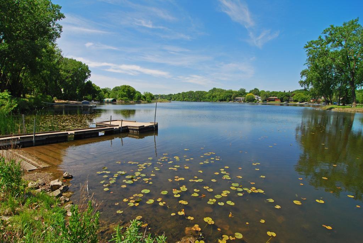1620 CARRIAGE PATH
1620 Carriage Path, Golden Valley, 55422, MN
-
Price: $935,000
-
Status type: For Sale
-
City: Golden Valley
-
Neighborhood: Hidden Lakes 2nd Add P U D 74
Bedrooms: 3
Property Size :4444
-
Listing Agent: NST16633,NST52318
-
Property type : Single Family Residence
-
Zip code: 55422
-
Street: 1620 Carriage Path
-
Street: 1620 Carriage Path
Bathrooms: 4
Year: 2004
Listing Brokerage: Coldwell Banker Burnet
DETAILS
Spectacular, turn-key Hidden Lakes Villa Home. The white stucco with dark trim, simple forms and solid terrace walls create a bold, yet elegant interpretation of a European Villa. Inside, the restrained drama continues with open entertaining spaces to welcome your guests, flanked by more personal intimate spaces provide a hearth room, dinette and a library. The chef's kitchen serves as the anchor of the main floor. Perched on a gentle hill, you will embrace the panoramic sunrise views over Wirth Park and GC AND the painted-sky sunsets from the front side. Main floor master with laundry on main; elevator ready; two beds up with a loft; lower level wet bar and amusement room with flexible space to suit your needs. Neighborhood dock for fishing or boat rides. Perfect location: approx 10 mins to downtown Mpls, 15 to Wayzata.
INTERIOR
Bedrooms: 3
Fin ft² / Living Area: 4444 ft²
Below Ground Living: 1533ft²
Bathrooms: 4
Above Ground Living: 2911ft²
-
Basement Details: Full, Finished, Drain Tiled, Sump Pump, Egress Window(s),
Appliances Included:
-
EXTERIOR
Air Conditioning: Central Air
Garage Spaces: 2
Construction Materials: N/A
Foundation Size: 2205ft²
Unit Amenities:
-
Heating System:
-
ROOMS
| Main | Size | ft² |
|---|---|---|
| Living Room | 20 x 17 | 400 ft² |
| Dining Room | 13 x 12 | 169 ft² |
| Family Room | 15 x 11 | 225 ft² |
| Kitchen | 15 x 13 | 225 ft² |
| Bedroom 1 | 18 x 13 | 324 ft² |
| Informal Dining Room | 10 x 8 | 100 ft² |
| Den | 12 x 11 | 144 ft² |
| Upper | Size | ft² |
|---|---|---|
| Bedroom 2 | 13 x 12 | 169 ft² |
| Bedroom 3 | 12 x 1` | 144 ft² |
| Loft | 11 x 13 | 121 ft² |
| Lower | Size | ft² |
|---|---|---|
| Media Room | 15 x 15 | 225 ft² |
| Amusement Room | 14 x 14 | 196 ft² |
| Exercise Room | 14 x 14 | 196 ft² |
LOT
Acres: N/A
Lot Size Dim.: 50 x 108
Longitude: 44.9956
Latitude: -93.3289
Zoning: Residential-Single Family
FINANCIAL & TAXES
Tax year: 2018
Tax annual amount: $15,570
MISCELLANEOUS
Fuel System: N/A
Sewer System: City Sewer/Connected
Water System: City Water/Connected
ADITIONAL INFORMATION
MLS#: NST5144020
Listing Brokerage: Coldwell Banker Burnet

ID: 75612
Published: March 21, 2019
Last Update: March 21, 2019
Views: 52


