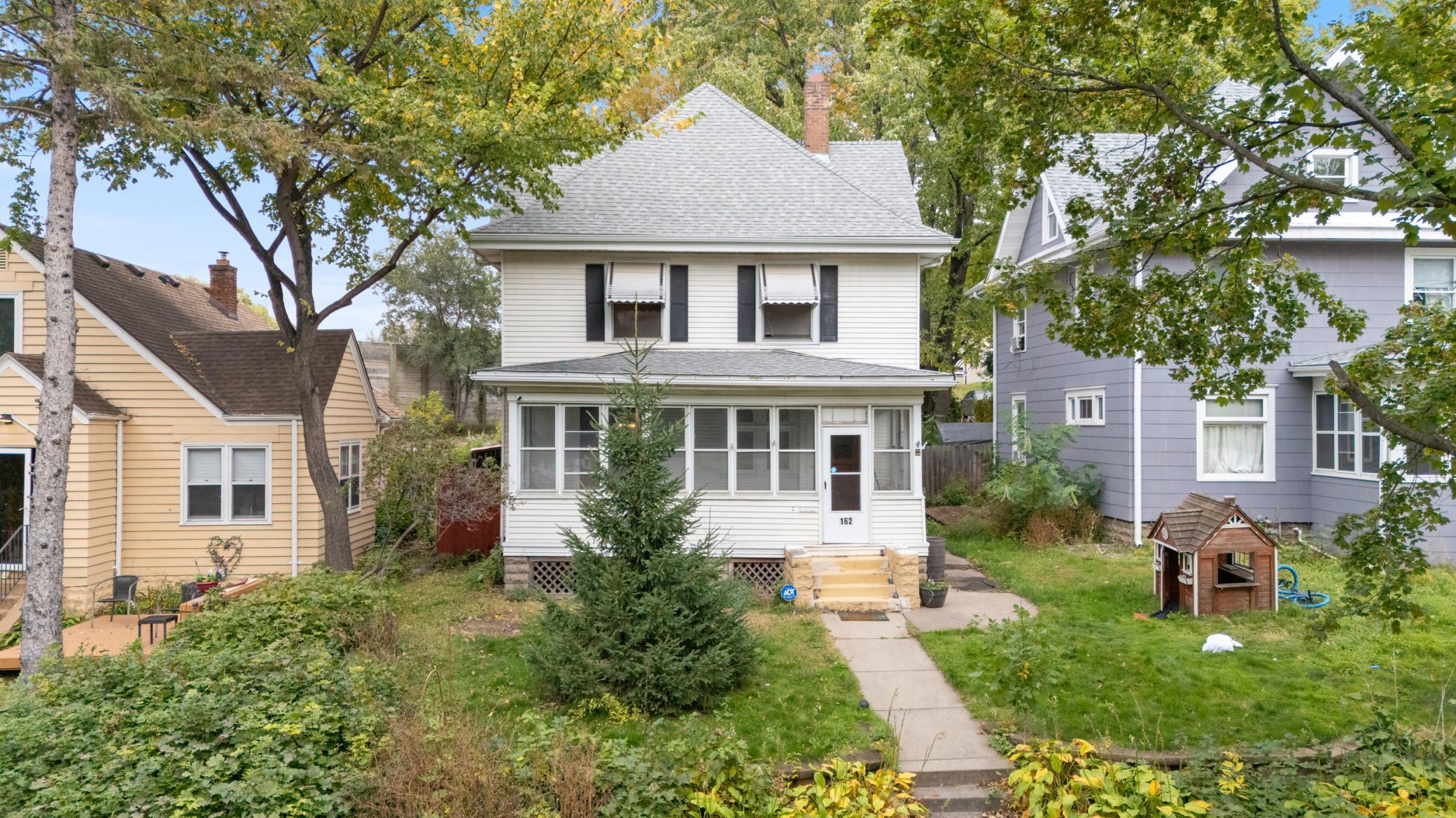162 BATES AVENUE
162 Bates Avenue, Saint Paul, 55106, MN
-
Price: $290,000
-
Status type: For Sale
-
City: Saint Paul
-
Neighborhood: Dayton's Bluff
Bedrooms: 4
Property Size :2028
-
Listing Agent: NST10511,NST107746
-
Property type : Single Family Residence
-
Zip code: 55106
-
Street: 162 Bates Avenue
-
Street: 162 Bates Avenue
Bathrooms: 3
Year: 1902
Listing Brokerage: Keller Williams Classic Rlty NW
FEATURES
- Range
- Refrigerator
- Washer
- Dryer
- Microwave
- Exhaust Fan
- Dishwasher
- Gas Water Heater
DETAILS
Welcome to 162 Bates Avenue—an inviting, character-filled home in the heart of Saint Paul’s historic Dayton’s Bluff neighborhood. With four spacious bedrooms, multiple bathrooms, and a cozy finished basement featuring a lounge nook and mini bar, this home offers a flexible layout with room to grow, create, and make it your own. Several major updates have already been completed to give future owners peace of mind, including a new AMANA 97% efficiency furnace (2023), a power-vented water heater (2024), and a new exterior power mast (2023)—the conduit that connects electrical service from the utility pole to the home, a key and often overlooked component of a safe and updated electrical system. Located in a tight-knit neighborhood known for its seasonal block parties and strong sense of community, this home also offers scenic bluff-top views and quick access to downtown Saint Paul, trails, and parks. You’ll love the friendly neighbors and the neighborhood’s rich history—once home to Dakota villages, early European settlers, and now a diverse and vibrant community of proud homeowners. If you're looking for a home with space, history, and the chance to build equity with your personal touch, this one is ready for its next chapter. Showings begin Friday!
INTERIOR
Bedrooms: 4
Fin ft² / Living Area: 2028 ft²
Below Ground Living: 516ft²
Bathrooms: 3
Above Ground Living: 1512ft²
-
Basement Details: Finished, Full,
Appliances Included:
-
- Range
- Refrigerator
- Washer
- Dryer
- Microwave
- Exhaust Fan
- Dishwasher
- Gas Water Heater
EXTERIOR
Air Conditioning: Central Air
Garage Spaces: N/A
Construction Materials: N/A
Foundation Size: 784ft²
Unit Amenities:
-
- Patio
- Kitchen Window
- Porch
- Natural Woodwork
- Hardwood Floors
- Washer/Dryer Hookup
- Wet Bar
- Walk-Up Attic
Heating System:
-
- Forced Air
ROOMS
| Main | Size | ft² |
|---|---|---|
| Living Room | 13x14 | 169 ft² |
| Dining Room | 14x15 | 196 ft² |
| Kitchen | 13x15 | 169 ft² |
| Lower | Size | ft² |
|---|---|---|
| Family Room | 12x18 | 144 ft² |
| Bar/Wet Bar Room | 12x14 | 144 ft² |
| Utility Room | 13x10 | 169 ft² |
| Upper | Size | ft² |
|---|---|---|
| Bedroom 1 | 11x13 | 121 ft² |
| Bedroom 2 | 11x13 | 121 ft² |
| Bedroom 3 | 10x13 | 100 ft² |
| Bedroom 4 | 9x13 | 81 ft² |
LOT
Acres: N/A
Lot Size Dim.: 41x143
Longitude: 44.9513
Latitude: -93.0641
Zoning: Residential-Single Family
FINANCIAL & TAXES
Tax year: 2024
Tax annual amount: $4,560
MISCELLANEOUS
Fuel System: N/A
Sewer System: City Sewer/Connected
Water System: City Water/Connected
ADDITIONAL INFORMATION
MLS#: NST7770328
Listing Brokerage: Keller Williams Classic Rlty NW

ID: 4238584
Published: October 24, 2025
Last Update: October 24, 2025
Views: 4






