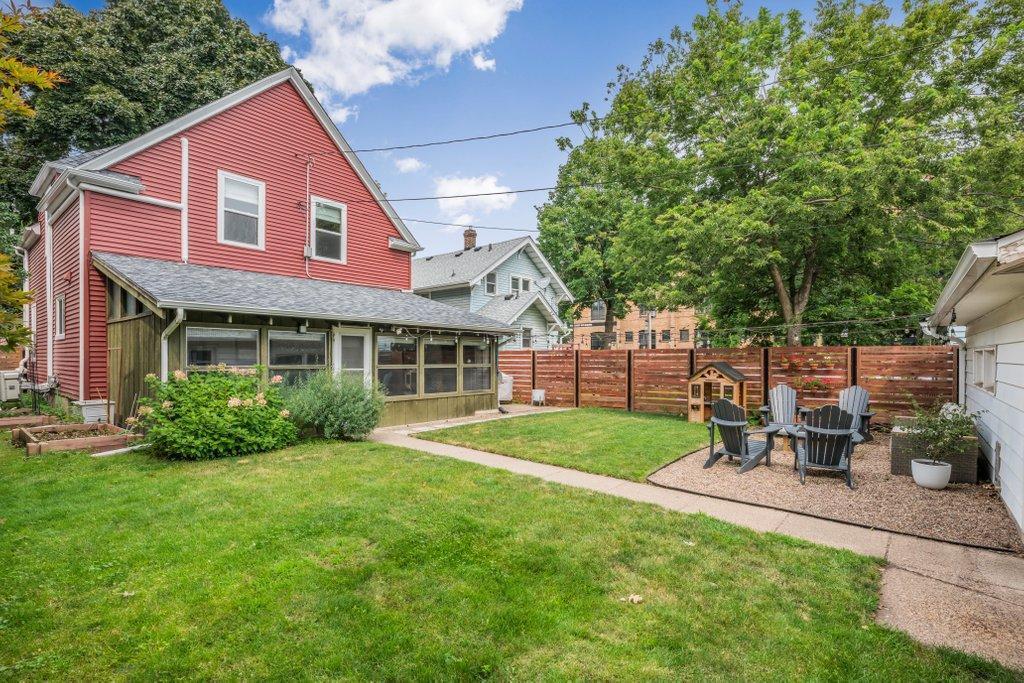1619 JEFFERSON STREET
1619 Jefferson Street, Minneapolis, 55413, MN
-
Price: $439,900
-
Status type: For Sale
-
City: Minneapolis
-
Neighborhood: Logan Park
Bedrooms: 3
Property Size :2382
-
Listing Agent: NST10511,NST57220
-
Property type : Single Family Residence
-
Zip code: 55413
-
Street: 1619 Jefferson Street
-
Street: 1619 Jefferson Street
Bathrooms: 2
Year: 1900
Listing Brokerage: Keller Williams Classic Rlty NW
FEATURES
- Range
- Refrigerator
- Washer
- Dryer
- Microwave
- Dishwasher
- Tankless Water Heater
- Wine Cooler
DETAILS
Welcome to this beautifully maintained two-story home in the vibrant Logan Park neighborhood, where original charm meets peace-of-mind updates. Recent improvements include a new roof and gutters, a new boiler, and AC. The main level features a remodeled kitchen with a massive breakfast bar, new cabinetry, quartz countertops, and stainless steel appliances. The kitchen flows seamlessly into the informal dining area and opens to a charming three-season porch with its own wall AC, perfect for morning coffee or evening relaxation. The living room showcases classic beamed ceilings and a study for work or reading. Upstairs, you’ll find three bedrooms with brand-new doors and baseboards, along with an updated full bath. The spacious primary bedroom includes a large closet. Bonus storage space in the attic is also accessed from the upper level. The finished lower level provides a family room, wet bar, 3/4 bath, non-conforming fourth bedroom, and laundry room. The backyard has been thoughtfully redesigned with a new fire pit area and privacy fence—ideal for gatherings or quiet evenings. The oversized 2-car garage with additional parking space is a great bonus! Set in the heart of Logan Park, you’re steps from the park itself and surrounded by an ever-growing lineup of restaurants and coffee shops that are making waves across the city, blending comfort, character, and convenience in one inviting package.
INTERIOR
Bedrooms: 3
Fin ft² / Living Area: 2382 ft²
Below Ground Living: 704ft²
Bathrooms: 2
Above Ground Living: 1678ft²
-
Basement Details: Block, Finished, Full,
Appliances Included:
-
- Range
- Refrigerator
- Washer
- Dryer
- Microwave
- Dishwasher
- Tankless Water Heater
- Wine Cooler
EXTERIOR
Air Conditioning: Ductless Mini-Split
Garage Spaces: 2
Construction Materials: N/A
Foundation Size: 892ft²
Unit Amenities:
-
- Porch
- Walk-Up Attic
Heating System:
-
- Boiler
- Ductless Mini-Split
ROOMS
| Main | Size | ft² |
|---|---|---|
| Kitchen | 15x12 | 225 ft² |
| Informal Dining Room | 13x10 | 169 ft² |
| Three Season Porch | 23x13 | 529 ft² |
| Living Room | 16x15 | 256 ft² |
| Study | 13x10 | 169 ft² |
| Upper | Size | ft² |
|---|---|---|
| Bedroom 1 | 24x11 | 576 ft² |
| Bedroom 2 | 12x11 | 144 ft² |
| Bedroom 3 | 12x12 | 144 ft² |
| Bar/Wet Bar Room | 10x7 | 100 ft² |
| Lower | Size | ft² |
|---|---|---|
| Family Room | 13x11 | 169 ft² |
| Non-Egress | 14x10 | 196 ft² |
LOT
Acres: N/A
Lot Size Dim.: 126X42
Longitude: 45.0048
Latitude: -93.2547
Zoning: Residential-Single Family
FINANCIAL & TAXES
Tax year: 2025
Tax annual amount: $5,743
MISCELLANEOUS
Fuel System: N/A
Sewer System: City Sewer/Connected
Water System: City Water/Connected
ADDITIONAL INFORMATION
MLS#: NST7786177
Listing Brokerage: Keller Williams Classic Rlty NW

ID: 4002139
Published: August 14, 2025
Last Update: August 14, 2025
Views: 1






