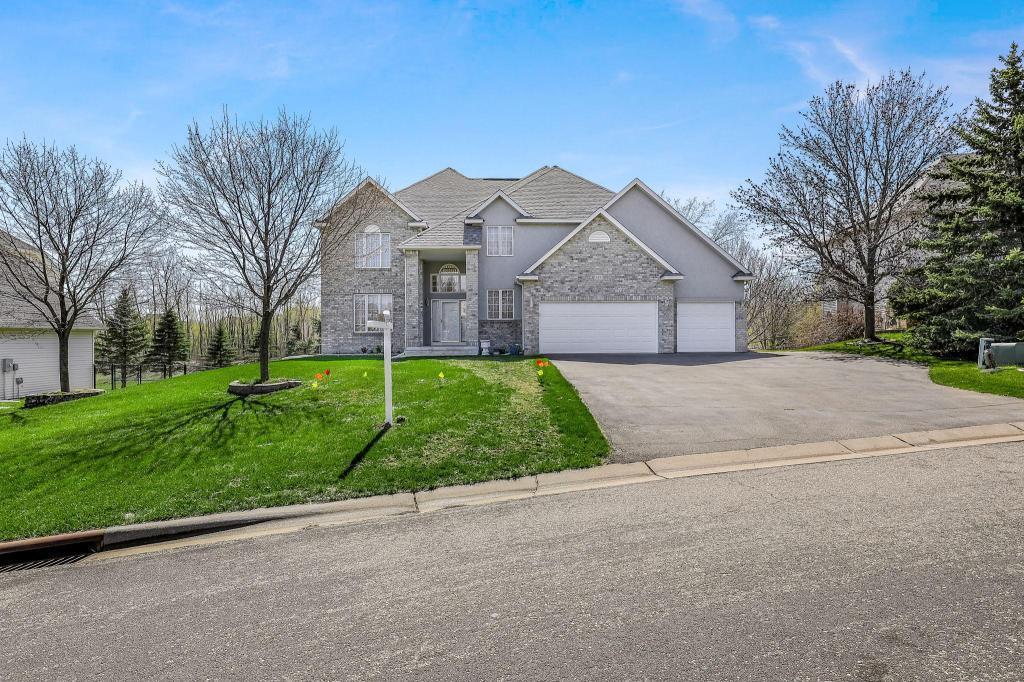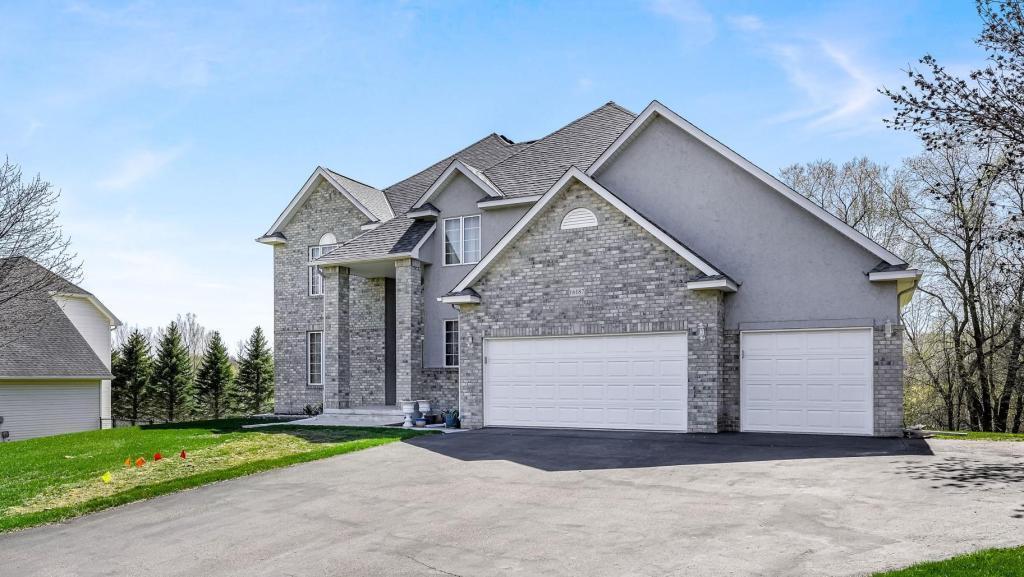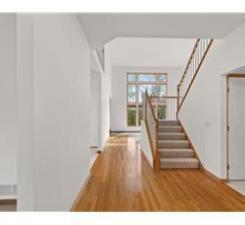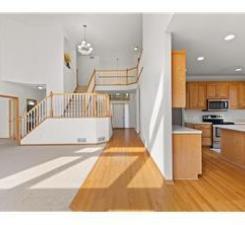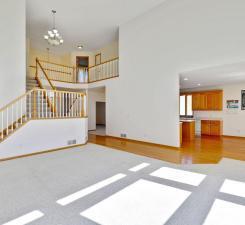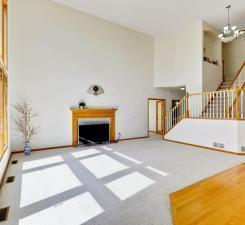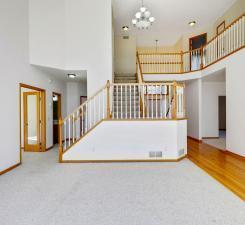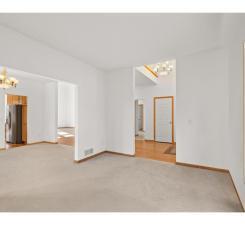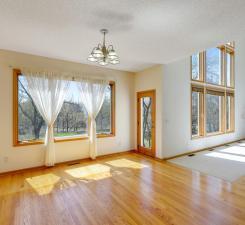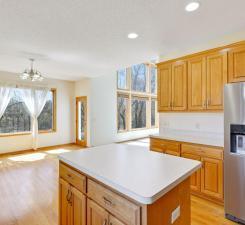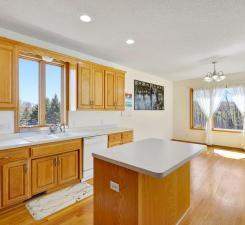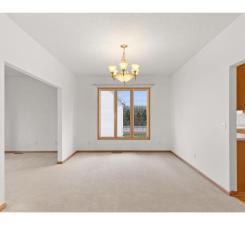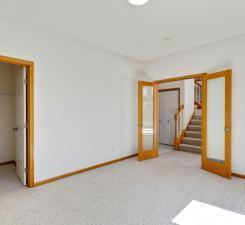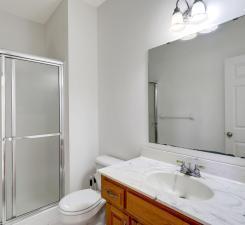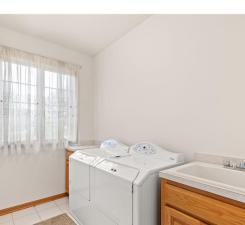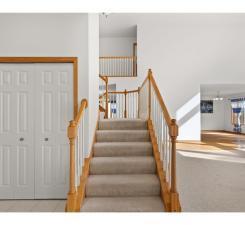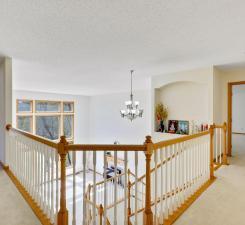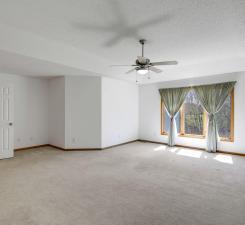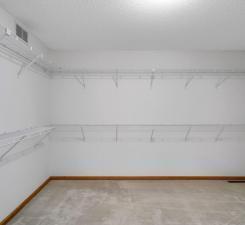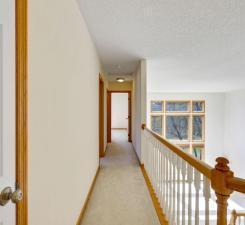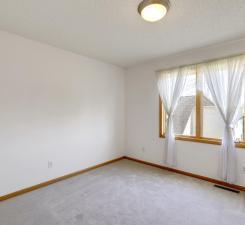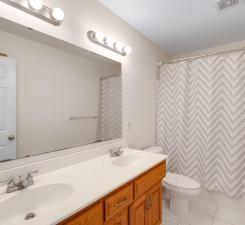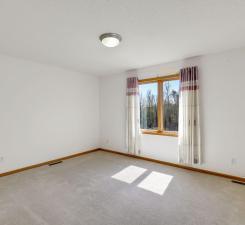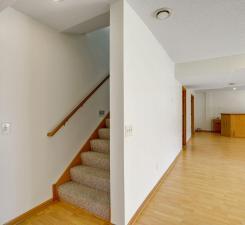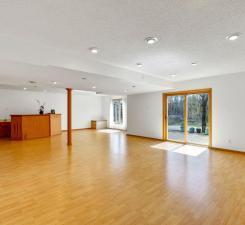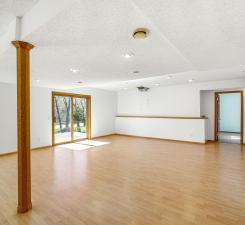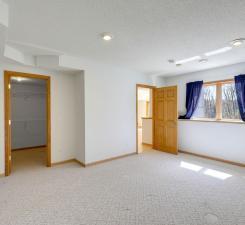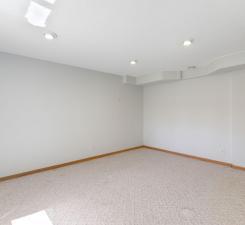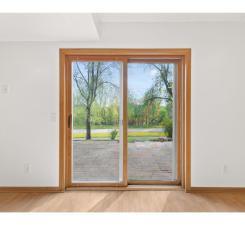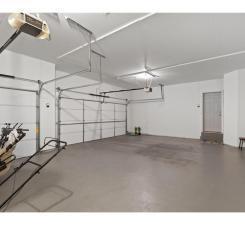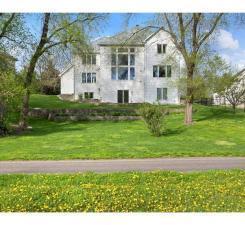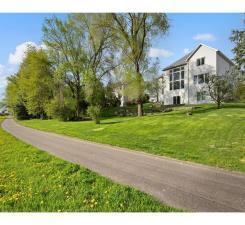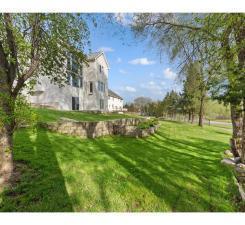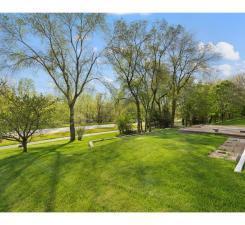16187 HAWTHORN PATH
16187 Hawthorn Path, Lakeville, 55044, MN
-
Property type : Single Family Residence
-
Zip code: 55044
-
Street: 16187 Hawthorn Path
-
Street: 16187 Hawthorn Path
Bathrooms: 4
Year: 2003
Listing Brokerage: Coldwell Banker Burnet
FEATURES
- Range
- Refrigerator
- Washer
- Dryer
- Microwave
- Dishwasher
DETAILS
Welcome Home! Step into this Stately 2-Story Estate Home with Gorgeous curb appeal! 6 Bedrooms/4 Bathrooms/3 Car Insulated Garage! Vaulted Foyer, Gleaming Hardwood Floors, Enjoy the Spacious Light and Bright Living Room with Soaring Ceilings and Gas Fireplace along with Beautiful Panoramic Views of an amazing Grand Staircase! Main Floor Office OR Main Guest Room along with 3/4 Bathroom! Spacious Kitchen Offers Center Island, lots of Cabinetry and Informal Dining Room! The Upper Level has a Large Primary Bedroom Suite with Spa Jetted Tub, Walk-in Shower and Dual Vanity plus large Closet! 3 additional Bedrooms & Full Bathroom upstairs. Enjoy Spacious Lower Level Family Room, additional Bedroom/Bathroom, Bonus Recreation area and wet bar that walks out to Patio for lots of outdoor living at its Finest! In addition Large Storage Space. Newer Upgrades include Roof, Water Heater, Refrigerator, Microwave and Garage Doors. 3 New Toilets and Kitchen Ceiling plus Backsplash! Great Location including access to Bike Path out your Back Door! Auxiliary Heat in Lower Level is to complement existing Heating! Information deemed reliable - not guaranteed.
INTERIOR
Bedrooms: 6
Fin ft² / Living Area: 4475 ft²
Below Ground Living: 1562ft²
Bathrooms: 4
Above Ground Living: 2913ft²
-
Basement Details: Daylight/Lookout Windows, Egress Window(s), Finished, Full, Storage Space, Walkout,
Appliances Included:
-
- Range
- Refrigerator
- Washer
- Dryer
- Microwave
- Dishwasher
EXTERIOR
Air Conditioning: Central Air
Garage Spaces: 3
Construction Materials: N/A
Foundation Size: 1828ft²
Unit Amenities:
-
- Patio
- Natural Woodwork
- Hardwood Floors
- Ceiling Fan(s)
- Walk-In Closet
- Local Area Network
- Washer/Dryer Hookup
- In-Ground Sprinkler
- Paneled Doors
- Panoramic View
- Cable
- Kitchen Center Island
- French Doors
- Tile Floors
- Main Floor Primary Bedroom
- Primary Bedroom Walk-In Closet
Heating System:
-
- Forced Air
- Fireplace(s)
ROOMS
| Main | Size | ft² |
|---|---|---|
| Living Room | 38.9x18.8 | 723.33 ft² |
| Office | 13x11.10 | 153.83 ft² |
| Dining Room | 13x9.5 | 122.42 ft² |
| Kitchen | 23.3x13 | 541.73 ft² |
| Great Room | 14.1x10.5 | 146.7 ft² |
| Laundry | 9.11x5.10 | 57.85 ft² |
| Upper | Size | ft² |
|---|---|---|
| Bedroom 1 | 19.10x18.3 | 361.96 ft² |
| Bedroom 2 | 12.1x11.10 | 142.99 ft² |
| Bedroom 3 | 11.1x9.4 | 103.44 ft² |
| Bedroom 4 | 13.1x12.7 | 164.63 ft² |
| Lower | Size | ft² |
|---|---|---|
| Bedroom 5 | 16.4x13.8 | 223.22 ft² |
| Family Room | 34.2x23.3 | 794.38 ft² |
| Amusement Room | 21.7x13 | 468.36 ft² |
| Storage | 22.10x14.7 | 332.99 ft² |
LOT
Acres: N/A
Lot Size Dim.: 116x168x94x174
Longitude: 44.7143
Latitude: -93.239
Zoning: Residential-Single Family
FINANCIAL & TAXES
Tax year: 2025
Tax annual amount: $7,924
MISCELLANEOUS
Fuel System: N/A
Sewer System: City Sewer/Connected
Water System: City Water/Connected
ADDITIONAL INFORMATION
MLS#: NST7798581
Listing Brokerage: Coldwell Banker Burnet

ID: 4092587
Published: September 10, 2025
Last Update: September 10, 2025
Views: 14


