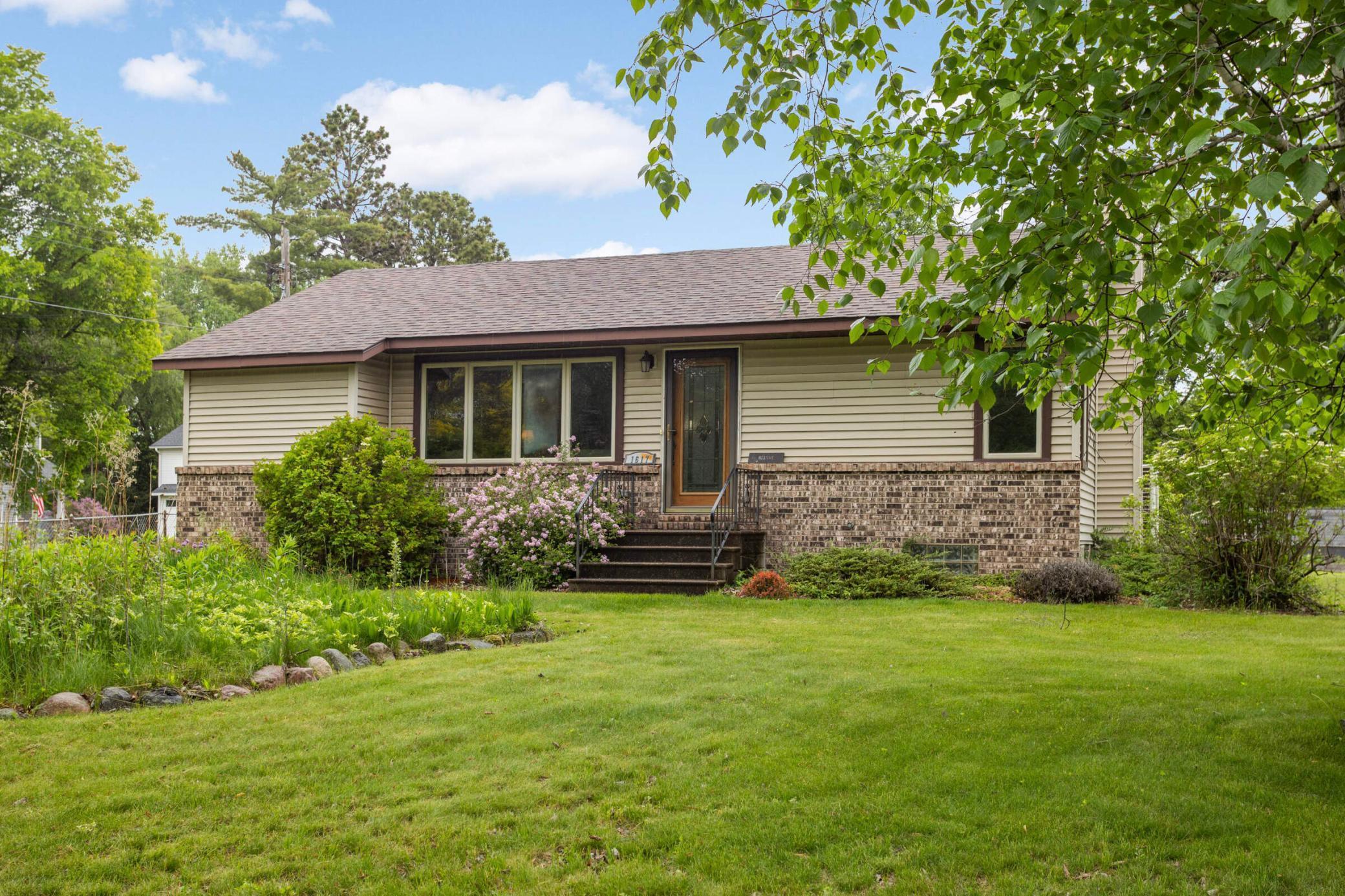1617 COUNTY ROAD H2
1617 County Road H2 , White Bear Lake (White Bear Twp), 55110, MN
-
Price: $514,900
-
Status type: For Sale
-
Neighborhood: Snells Bald Eagle Lake, Lots
Bedrooms: 5
Property Size :3163
-
Listing Agent: NST16765,NST47604
-
Property type : Single Family Residence
-
Zip code: 55110
-
Street: 1617 County Road H2
-
Street: 1617 County Road H2
Bathrooms: 3
Year: 1955
Listing Brokerage: Keller Williams Premier Realty
FEATURES
- Range
- Refrigerator
- Washer
- Dryer
- Microwave
- Dishwasher
- Water Softener Rented
- Gas Water Heater
- Double Oven
- Stainless Steel Appliances
DETAILS
Truly one-of-a-kind, this spacious rambler sits on a beautifully landscaped half-acre lot with a fully fenced yard—just blocks from Bald Eagle Lake, Otter Lake Elementary, and Tamarack Nature Center. Inside, you'll find a bright and inviting eat-in kitchen, freshly painted and highlighted by a skylight that fills the space with natural light. Abundant cabinetry and generous counter space make it both functional and stylish. The formal dining room is perfect for entertaining and opens directly to the expansive backyard through elegant patio doors. The oversized living room offers plenty of space for gatherings with friends and family. The main level features three comfortable bedrooms, including a private primary suite with a ¾ bath. Downstairs, enjoy a large family room with a wet bar and custom cabinetry, plus two additional bedrooms, a cedar closet, and a spacious utility/laundry room with ample storage. Car enthusiasts and hobbyists will love the oversized 39x29 three-car garage—fully insulated and heated with attic storage and an attached shed for even more space. This home is energy-efficient too, featuring solar panels that produce more than 100% of the home's energy needs, a modern heat pump, and a garage charging station for your electric vehicle. Be sure to view the supplements for even more details—this exceptional property truly has it all!
INTERIOR
Bedrooms: 5
Fin ft² / Living Area: 3163 ft²
Below Ground Living: 1512ft²
Bathrooms: 3
Above Ground Living: 1651ft²
-
Basement Details: Egress Window(s), Finished, Full,
Appliances Included:
-
- Range
- Refrigerator
- Washer
- Dryer
- Microwave
- Dishwasher
- Water Softener Rented
- Gas Water Heater
- Double Oven
- Stainless Steel Appliances
EXTERIOR
Air Conditioning: Central Air
Garage Spaces: 3
Construction Materials: N/A
Foundation Size: 1651ft²
Unit Amenities:
-
- Kitchen Window
- Natural Woodwork
- Ceiling Fan(s)
- Washer/Dryer Hookup
- Skylight
- Wet Bar
- Tile Floors
- Main Floor Primary Bedroom
Heating System:
-
- Forced Air
- Heat Pump
ROOMS
| Main | Size | ft² |
|---|---|---|
| Kitchen | 12x9 | 144 ft² |
| Dining Room | 12x12 | 144 ft² |
| Bedroom 1 | 16x12 | 256 ft² |
| Bedroom 2 | 12x11 | 144 ft² |
| Bedroom 3 | 11x9 | 121 ft² |
| Lower | Size | ft² |
|---|---|---|
| Living Room | 16x12 | 256 ft² |
| Family Room | 23x17 | 529 ft² |
| Bedroom 4 | 17x15 | 289 ft² |
| Bedroom 5 | 13x11 | 169 ft² |
| Laundry | 12x12 | 144 ft² |
LOT
Acres: N/A
Lot Size Dim.: 99x228
Longitude: 45.105
Latitude: -93.0325
Zoning: Residential-Single Family
FINANCIAL & TAXES
Tax year: 2025
Tax annual amount: $5,170
MISCELLANEOUS
Fuel System: N/A
Sewer System: City Sewer/Connected
Water System: City Water/Connected
ADITIONAL INFORMATION
MLS#: NST7748687
Listing Brokerage: Keller Williams Premier Realty

ID: 3721112
Published: May 30, 2025
Last Update: May 30, 2025
Views: 6






