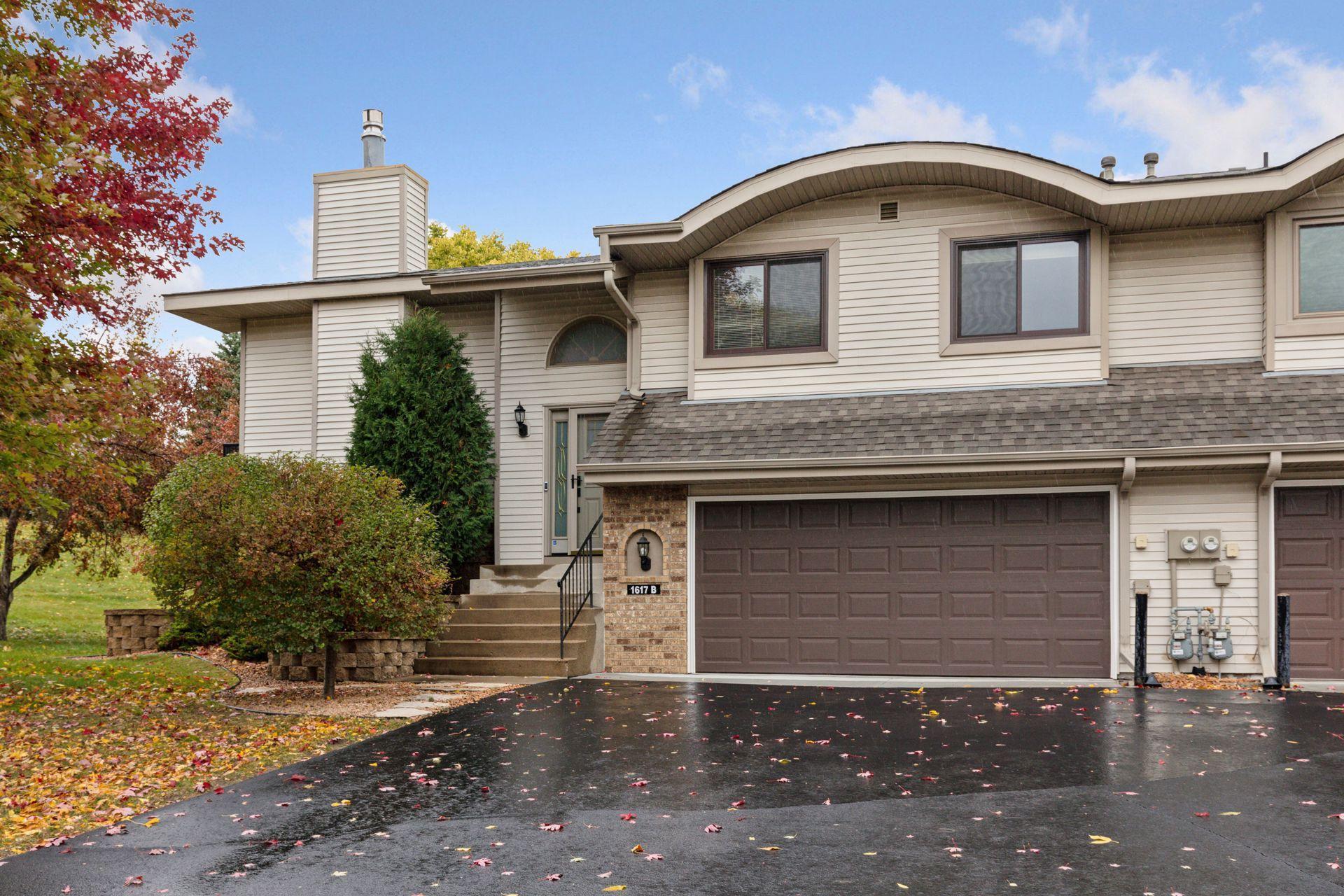1617 CLEMSON DRIVE
1617 Clemson Drive, Eagan, 55122, MN
-
Price: $310,000
-
Status type: For Sale
-
City: Eagan
-
Neighborhood: The Trails Of Thomas Lake
Bedrooms: 2
Property Size :1644
-
Listing Agent: NST16593,NST76229
-
Property type : Townhouse Quad/4 Corners
-
Zip code: 55122
-
Street: 1617 Clemson Drive
-
Street: 1617 Clemson Drive
Bathrooms: 2
Year: 1987
Listing Brokerage: RE/MAX Results
FEATURES
- Range
- Refrigerator
- Washer
- Dryer
- Microwave
- Dishwasher
- Water Softener Owned
- Gas Water Heater
- Stainless Steel Appliances
DETAILS
Beautifully landscaped 2 bed, 2 bath end unit townhome w/2car tuck-under garage across from play field in great Eagan location! See interactive 3D tour! One of the more private units overlooking one of the largest yards. Sellers have added $21K+ worth of improvements including new maint-free deck w/new footings, support posts, floor joists, Trex decking & black aluminum railing. New interior painting both walls & ceilings, as well as interior garage block walls and front railing. New Anderson 400 serios patio door. Sun-soaked Living Rm flows seamlessly to kitchen & dining space w/vaulted ceilings & newer hardwood flrs. Kitchen features newer Corian counters, faucet, & sink w/new disposal, SS apps, luxury vinyl flooring & plenty of cabinet & counter space. 2 bdrms on upper lvl including primary w/walk-in closet & large updated walk-thru bath w/newer XL tub, Corian top, sink & tub faucets & separate shower! Bright walkout lower level w/new carpet & LifeProof ½” carpet pad, spacious Family Rm w/newer gas fireplace, & 2nd bath w/newer flooring & Corian top, walks thru to Laundry Rm w/newer washer & dryer. Newer Marvin high-E windows, R-50 insulation in garage ceiling & newer water softener. Furance & AC cleaned & serviced June 2023. Fireplace & ductwork cleaned in June 2023. Close to shopping, restaurants, parks & green spaces! Awesome schools!
INTERIOR
Bedrooms: 2
Fin ft² / Living Area: 1644 ft²
Below Ground Living: 558ft²
Bathrooms: 2
Above Ground Living: 1086ft²
-
Basement Details: Finished, Walkout,
Appliances Included:
-
- Range
- Refrigerator
- Washer
- Dryer
- Microwave
- Dishwasher
- Water Softener Owned
- Gas Water Heater
- Stainless Steel Appliances
EXTERIOR
Air Conditioning: Central Air
Garage Spaces: 2
Construction Materials: N/A
Foundation Size: 1086ft²
Unit Amenities:
-
- Kitchen Window
- Deck
- Natural Woodwork
- Hardwood Floors
- Ceiling Fan(s)
- Vaulted Ceiling(s)
- Skylight
- Tile Floors
- Primary Bedroom Walk-In Closet
Heating System:
-
- Forced Air
ROOMS
| Upper | Size | ft² |
|---|---|---|
| Living Room | 12x14.5 | 173 ft² |
| Kitchen | 12x7 | 144 ft² |
| Dining Room | 10x9 | 100 ft² |
| Bedroom 1 | 17x10.5 | 177.08 ft² |
| Bedroom 2 | 14x10.5 | 145.83 ft² |
| Lower | Size | ft² |
|---|---|---|
| Family Room | 15x21 | 225 ft² |
| Laundry | 6x8 | 36 ft² |
LOT
Acres: N/A
Lot Size Dim.: 135x77x117x61
Longitude: 44.7992
Latitude: -93.1821
Zoning: Residential-Single Family
FINANCIAL & TAXES
Tax year: 2025
Tax annual amount: $2,936
MISCELLANEOUS
Fuel System: N/A
Sewer System: City Sewer/Connected
Water System: City Water/Connected
ADDITIONAL INFORMATION
MLS#: NST7817294
Listing Brokerage: RE/MAX Results

ID: 4240987
Published: October 24, 2025
Last Update: October 24, 2025
Views: 1






