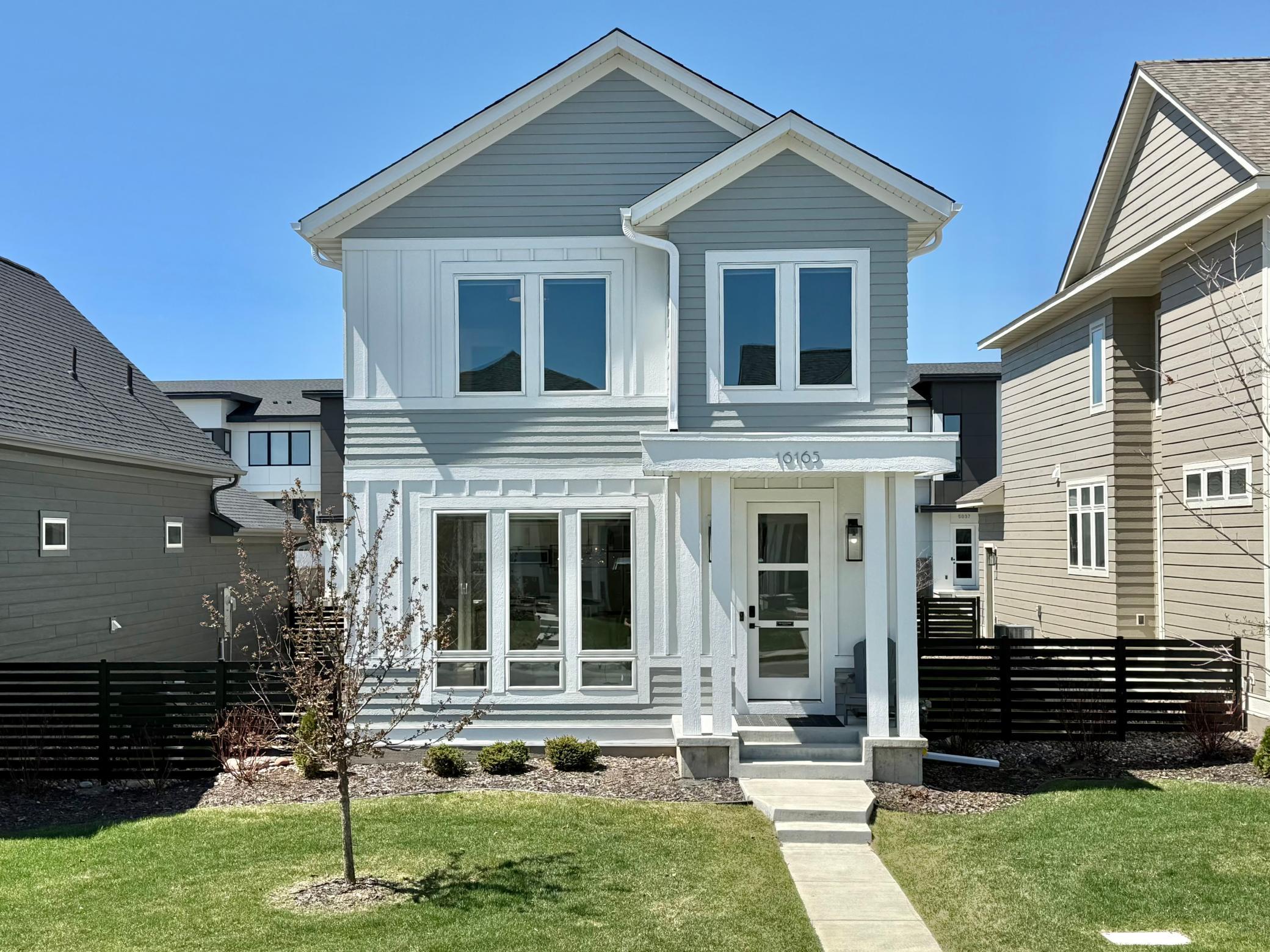16165 DUVANE WAY
16165 Duvane Way, Lakeville, 55044, MN
-
Price: $530,000
-
Status type: For Sale
-
City: Lakeville
-
Neighborhood: Spirit Of Brandtjen Farm 23rd Add
Bedrooms: 4
Property Size :2346
-
Listing Agent: NST1000490,NST505390
-
Property type : Townhouse Detached
-
Zip code: 55044
-
Street: 16165 Duvane Way
-
Street: 16165 Duvane Way
Bathrooms: 4
Year: 2021
Listing Brokerage: Balhurst Realty LLC
FEATURES
- Range
- Refrigerator
- Washer
- Dryer
- Microwave
- Dishwasher
- Water Softener Owned
- Disposal
- Water Osmosis System
- Water Filtration System
- Gas Water Heater
DETAILS
This luxury detached 2 story townhome blends modern elegance with urban sophistication, set conveniently on the border of Lakeville/Apple Valley/Rosemount. Spacious open floor-plan features impressive main level interiors with high ceilings, floor-to-ceiling windows, and an abundance of natural light throughout. Gourmet kitchen with upgraded white glass appliances and reverse osmosis water filtration. Upgraded surfaces, fixtures and faucets. White oak LVP flooring, white quartz counter tops, Venetian Plaster backsplash and accent walls. Sliding glass doors open to private patio and fenced-in side yard. Finished basement with second living room, large bedroom, and 3/4 bath. 3 spacious bedrooms up, with full guest bath. Massive owner's suite with sitting room, ensuite bath, and custom walk-in closet by California Closets. Upgraded Wi-Fi thermostat, heated and insulated garage. Spirit of Brandtjen Farm features common amenities including two pool locations, two workout facilities, sand-volleyball courts, basketball courts, lakes and extensive walking trails, and a community dog park. Homeowner's Association responsible for lawn maintenance, irrigation, snow removal, trash and recycling. Convenient access to Target, Byerlys, Hyvee, the Metro, shopping & restaurants. Ring Doorbells, Level 2 EV charger, and Golf simulator in the garage are not included in the sale. Garage will be returned to its original condition. Come see this stylish home today! Agents to verify all dimensions. Sellers are licensed real estate agents.
INTERIOR
Bedrooms: 4
Fin ft² / Living Area: 2346 ft²
Below Ground Living: 628ft²
Bathrooms: 4
Above Ground Living: 1718ft²
-
Basement Details: Finished,
Appliances Included:
-
- Range
- Refrigerator
- Washer
- Dryer
- Microwave
- Dishwasher
- Water Softener Owned
- Disposal
- Water Osmosis System
- Water Filtration System
- Gas Water Heater
EXTERIOR
Air Conditioning: Central Air
Garage Spaces: 2
Construction Materials: N/A
Foundation Size: 748ft²
Unit Amenities:
-
- Patio
- Kitchen Window
- Washer/Dryer Hookup
- In-Ground Sprinkler
- Paneled Doors
- Kitchen Center Island
- Primary Bedroom Walk-In Closet
Heating System:
-
- Forced Air
ROOMS
| Main | Size | ft² |
|---|---|---|
| Living Room | 13x15 | 169 ft² |
| Kitchen | 14x19 | 196 ft² |
| Upper | Size | ft² |
|---|---|---|
| Bedroom 1 | 13x21 | 169 ft² |
| Bedroom 2 | 10x10.5 | 104.17 ft² |
| Bedroom 3 | 10x10.5 | 104.17 ft² |
| Basement | Size | ft² |
|---|---|---|
| Bedroom 4 | 11x10 | 121 ft² |
| Family Room | 15x14 | 225 ft² |
LOT
Acres: N/A
Lot Size Dim.: 35x71
Longitude: 44.7163
Latitude: -93.1661
Zoning: Residential-Single Family
FINANCIAL & TAXES
Tax year: 2025
Tax annual amount: $5,250
MISCELLANEOUS
Fuel System: N/A
Sewer System: City Sewer/Connected
Water System: City Water/Connected,City Water - In Street
ADITIONAL INFORMATION
MLS#: NST7735123
Listing Brokerage: Balhurst Realty LLC

ID: 3563330
Published: April 30, 2025
Last Update: April 30, 2025
Views: 11






