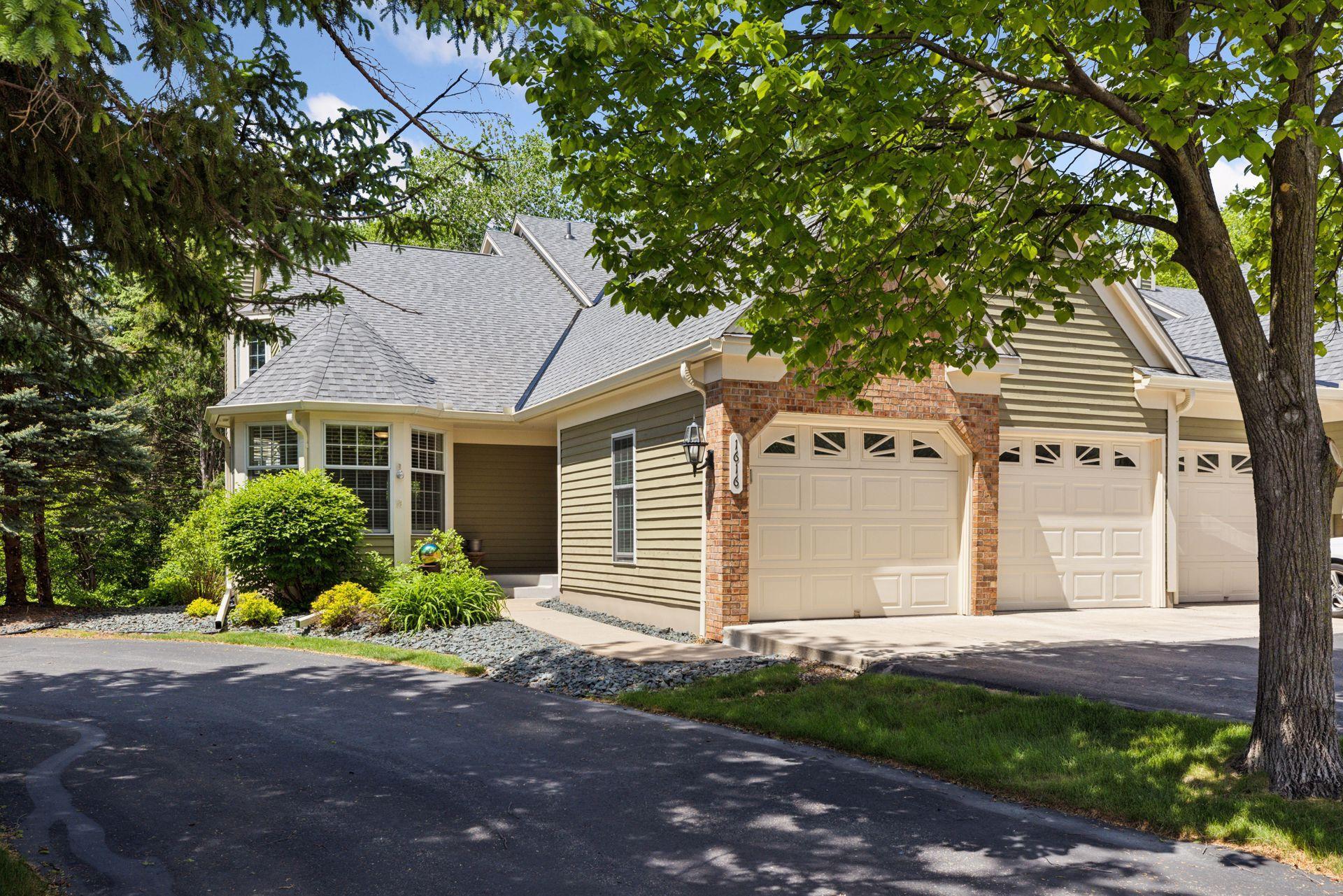1616 WEXFORD WAY
1616 Wexford Way, Saint Paul (Woodbury), 55125, MN
-
Price: $460,000
-
Status type: For Sale
-
City: Saint Paul (Woodbury)
-
Neighborhood: Townhomes Of Evergreen
Bedrooms: 3
Property Size :3123
-
Listing Agent: NST16189,NST74421
-
Property type : Townhouse Side x Side
-
Zip code: 55125
-
Street: 1616 Wexford Way
-
Street: 1616 Wexford Way
Bathrooms: 4
Year: 1987
Listing Brokerage: Wexford Real Estate
FEATURES
- Range
- Refrigerator
- Washer
- Dryer
- Microwave
- Dishwasher
- Water Softener Owned
- Disposal
- Stainless Steel Appliances
DETAILS
Enjoy the best of both worlds with true main-level living plus additional bedrooms upstairs and down. This spacious end-unit townhome offers rare privacy, enhanced by mature landscaping and a peaceful setting. Step inside to beautiful hardwood floors, abundant natural light from the southern exposure, and a soaring vaulted ceiling that creates an open, airy feel. The main floor features an inviting living room with a cozy fireplace, an eat-in breakfast nook, and a formal dining area — ideal for both casual meals and entertaining. A main-level laundry and powder room add everyday convenience. The primary suite offers a private retreat with a generous walk-in closet and en suite bath. Off the living room, a covered deck provides a secluded space for relaxing or hosting guests. Upstairs, you’ll find a versatile loft/library and a comfortable guest suite with a full bath. The finished lower level adds even more living space with a large family room, a third bedroom, full bath, and abundant storage. Ideally located near retail, restaurants, entertainment, and scenic trails, this home offers a perfect balance of tranquility and accessibility — ready to welcome you to your next chapter.
INTERIOR
Bedrooms: 3
Fin ft² / Living Area: 3123 ft²
Below Ground Living: 1221ft²
Bathrooms: 4
Above Ground Living: 1902ft²
-
Basement Details: Daylight/Lookout Windows, Egress Window(s), Finished,
Appliances Included:
-
- Range
- Refrigerator
- Washer
- Dryer
- Microwave
- Dishwasher
- Water Softener Owned
- Disposal
- Stainless Steel Appliances
EXTERIOR
Air Conditioning: Central Air
Garage Spaces: 2
Construction Materials: N/A
Foundation Size: 1221ft²
Unit Amenities:
-
- Kitchen Window
- Deck
- Hardwood Floors
- Ceiling Fan(s)
- Walk-In Closet
- Vaulted Ceiling(s)
- In-Ground Sprinkler
- Exercise Room
- Tile Floors
- Main Floor Primary Bedroom
- Primary Bedroom Walk-In Closet
Heating System:
-
- Forced Air
ROOMS
| Main | Size | ft² |
|---|---|---|
| Living Room | 15x17 | 225 ft² |
| Dining Room | 12x12 | 144 ft² |
| Informal Dining Room | 10x10 | 100 ft² |
| Kitchen | 11x11 | 121 ft² |
| Bedroom 1 | 14x15 | 196 ft² |
| Deck | 19x19 | 361 ft² |
| Lower | Size | ft² |
|---|---|---|
| Family Room | 15x17 | 225 ft² |
| Bedroom 3 | 17x17 | 289 ft² |
| Upper | Size | ft² |
|---|---|---|
| Loft | 11x12 | 121 ft² |
| Bedroom 2 | 14x16 | 196 ft² |
LOT
Acres: N/A
Lot Size Dim.: 42x100
Longitude: 44.9253
Latitude: -92.9387
Zoning: Residential-Single Family
FINANCIAL & TAXES
Tax year: 2025
Tax annual amount: $5,372
MISCELLANEOUS
Fuel System: N/A
Sewer System: City Sewer/Connected
Water System: City Water/Connected
ADDITIONAL INFORMATION
MLS#: NST7811622
Listing Brokerage: Wexford Real Estate

ID: 4183092
Published: October 04, 2025
Last Update: October 04, 2025
Views: 4






