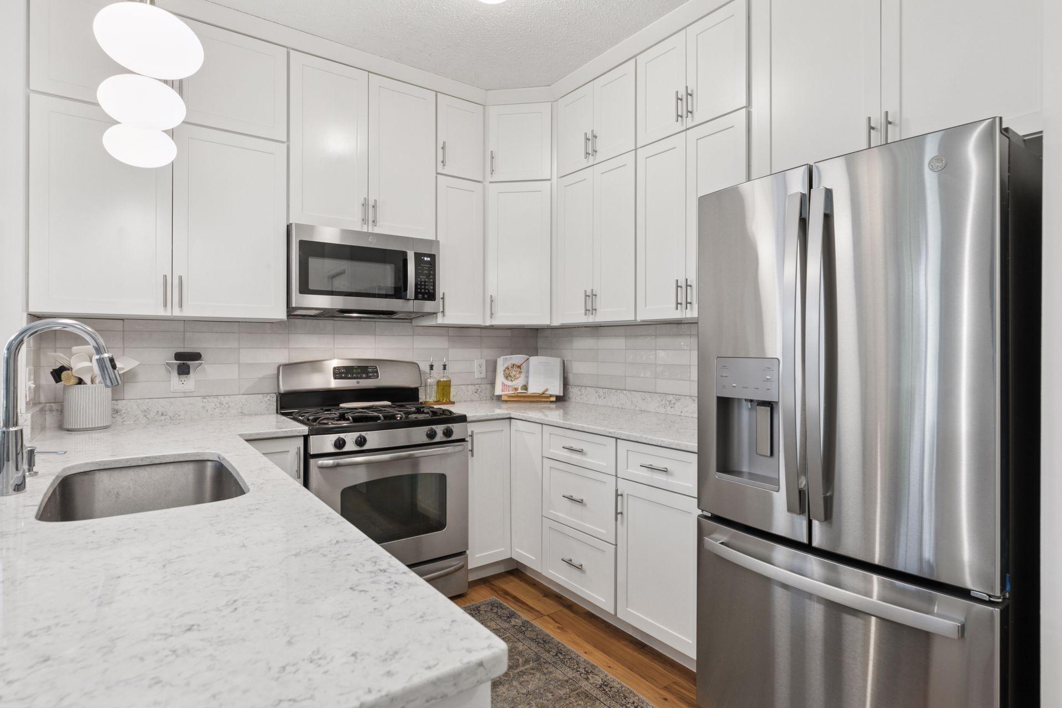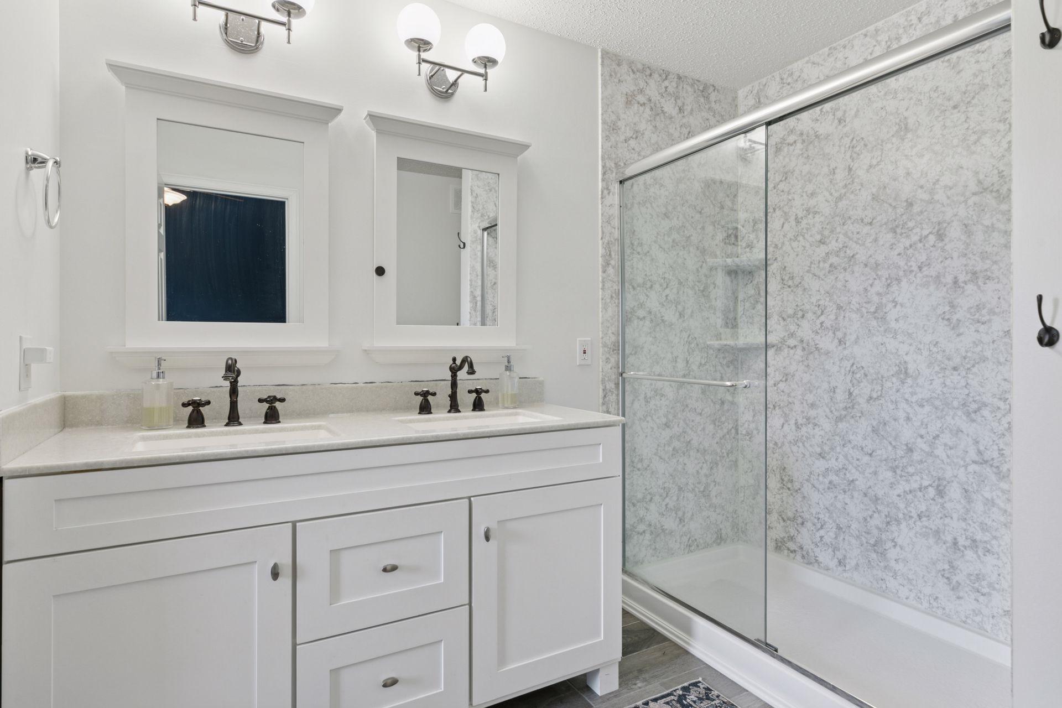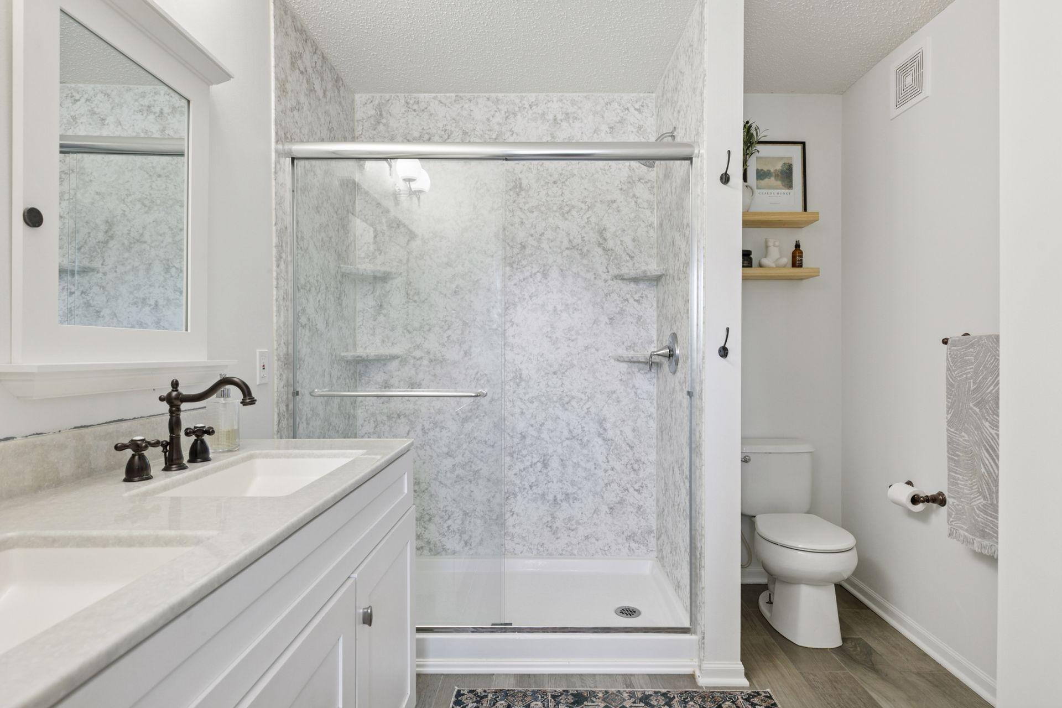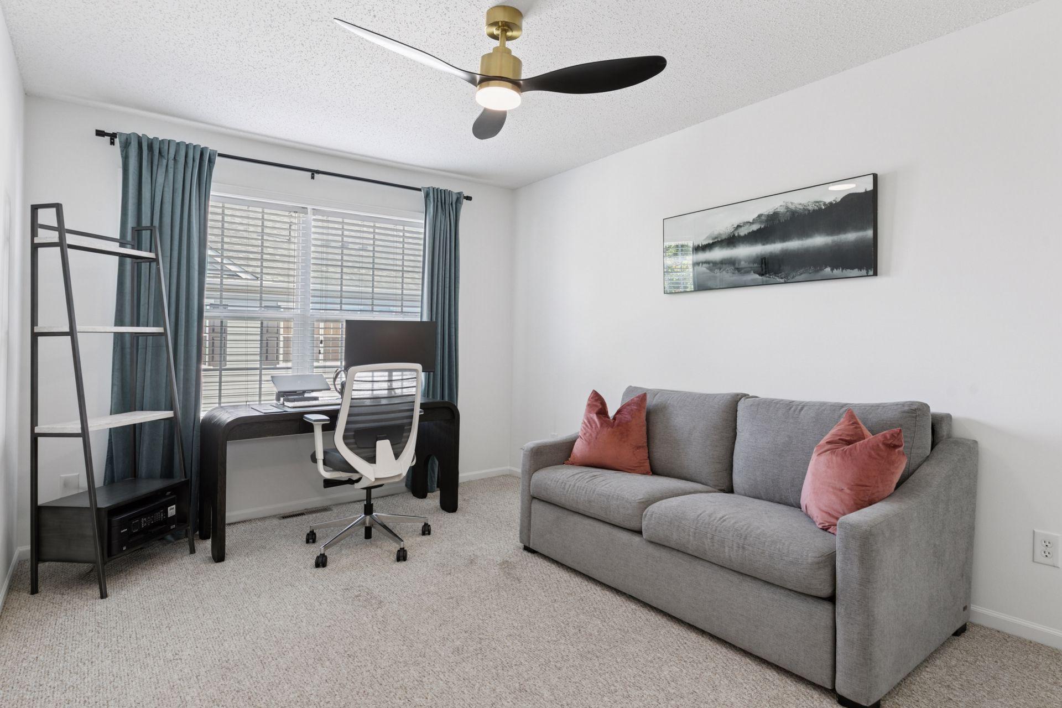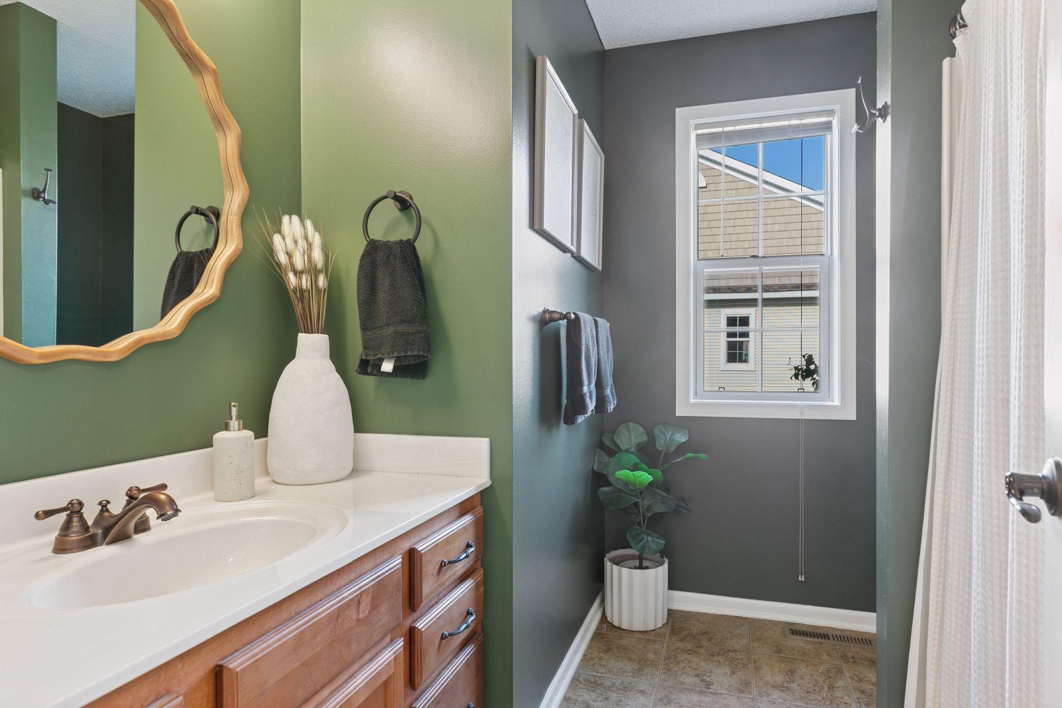1615 LEGACY PARKWAY
1615 Legacy Parkway, Saint Paul (Maplewood), 55109, MN
-
Price: $315,000
-
Status type: For Sale
-
City: Saint Paul (Maplewood)
-
Neighborhood: Cic 590 Heritage Square Condo
Bedrooms: 3
Property Size :1515
-
Listing Agent: NST18008,NST75416
-
Property type : Townhouse Side x Side
-
Zip code: 55109
-
Street: 1615 Legacy Parkway
-
Street: 1615 Legacy Parkway
Bathrooms: 3
Year: 2008
Listing Brokerage: Avenue Realty
FEATURES
- Refrigerator
- Washer
- Dryer
- Microwave
- Dishwasher
- Disposal
- Stainless Steel Appliances
DETAILS
This stunning end unit townhouse has been remodeled nearly head to toe. The home features a remodeled kitchen with an open concept, granite countertops, a deep sink, floor-to-ceiling white cabinets, stainless steel appliances, tile backsplash, gorgeous light fixtures, and low-maintenance flooring. Every square inch has been freshly painted and has new trim. The living room is light, bright, airy, and still cozy with a stone gas fireplace, high ceilings, and oversized windows. You'll love the vaulted master bedroom with a ceiling fan and a private bathroom featuring an updated shower, vanity, tile, and a walk-in closet with built-in shelves. There are three bedrooms on one level plus a loft, and a conveniently located washer and dryer next to the master. You can move in and relax, knowing there's a new furnace and air conditioner. This is low-maintenance living at its finest!
INTERIOR
Bedrooms: 3
Fin ft² / Living Area: 1515 ft²
Below Ground Living: N/A
Bathrooms: 3
Above Ground Living: 1515ft²
-
Basement Details: None,
Appliances Included:
-
- Refrigerator
- Washer
- Dryer
- Microwave
- Dishwasher
- Disposal
- Stainless Steel Appliances
EXTERIOR
Air Conditioning: Central Air
Garage Spaces: 2
Construction Materials: N/A
Foundation Size: 600ft²
Unit Amenities:
-
- Kitchen Window
- Porch
- Ceiling Fan(s)
- Vaulted Ceiling(s)
- Primary Bedroom Walk-In Closet
Heating System:
-
- Forced Air
ROOMS
| Main | Size | ft² |
|---|---|---|
| Living Room | 15 X 13 | 225 ft² |
| Dining Room | 10 X 8 | 100 ft² |
| Kitchen | 10 X 10 | 100 ft² |
| Upper | Size | ft² |
|---|---|---|
| Bedroom 1 | 14 X 13 | 196 ft² |
| Bedroom 2 | 14 X 10 | 196 ft² |
| Bedroom 3 | 12 X 10 | 144 ft² |
| Loft | 10 X 8 | 100 ft² |
| Laundry | 6 X 6 | 36 ft² |
LOT
Acres: N/A
Lot Size Dim.: N/A
Longitude: 45.0334
Latitude: -93.0316
Zoning: Residential-Single Family
FINANCIAL & TAXES
Tax year: 2025
Tax annual amount: $3,950
MISCELLANEOUS
Fuel System: N/A
Sewer System: City Sewer/Connected
Water System: City Water/Connected
ADDITIONAL INFORMATION
MLS#: NST7797539
Listing Brokerage: Avenue Realty

ID: 4114033
Published: September 16, 2025
Last Update: September 16, 2025
Views: 22




