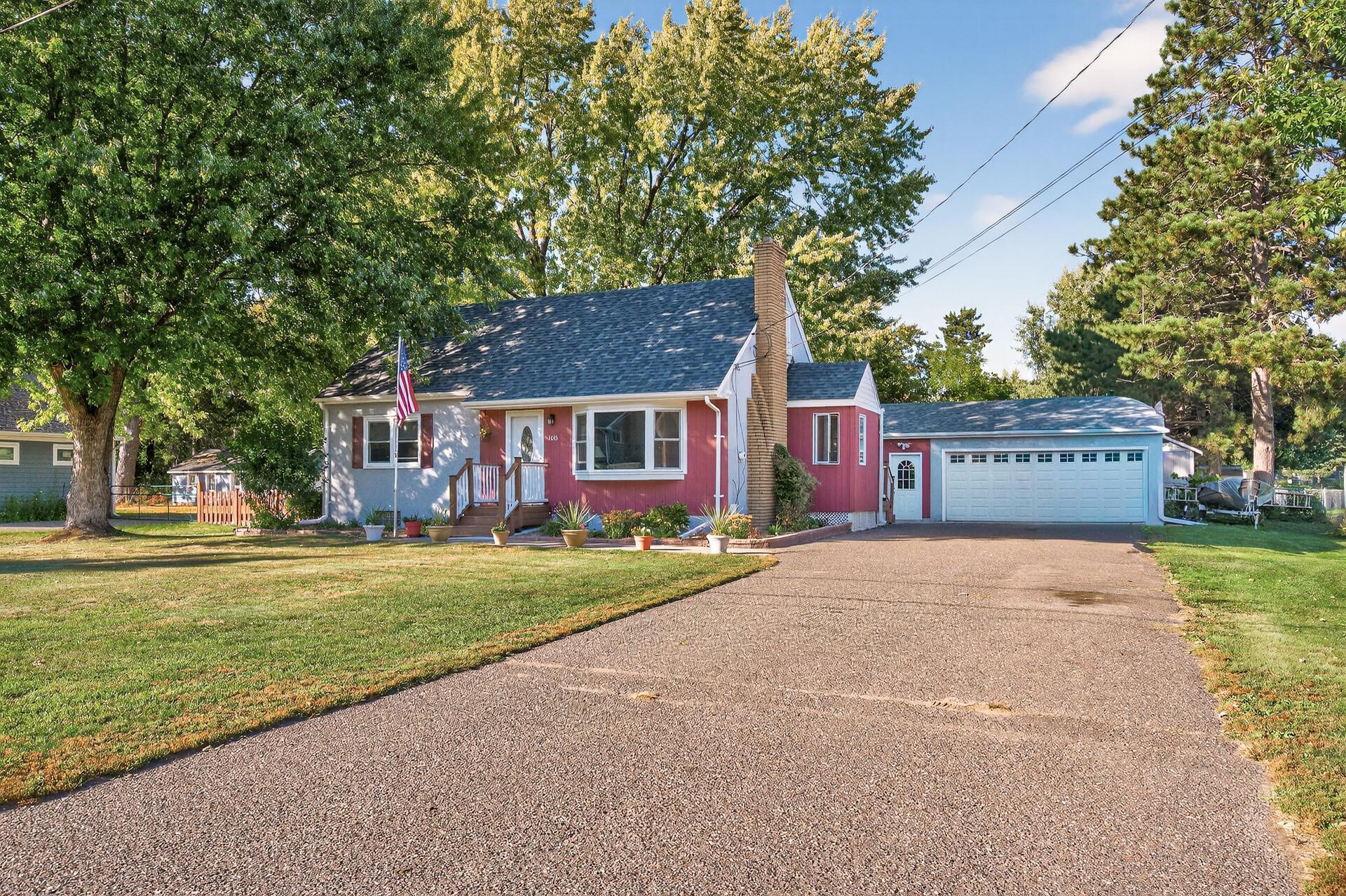1615 HAMMOND ROAD
1615 Hammond Road, Saint Paul (White Bear Twp), 55110, MN
-
Price: $400,000
-
Status type: For Sale
-
Neighborhood: N/A
Bedrooms: 4
Property Size :2041
-
Listing Agent: NST25792,NST96140
-
Property type : Single Family Residence
-
Zip code: 55110
-
Street: 1615 Hammond Road
-
Street: 1615 Hammond Road
Bathrooms: 2
Year: 1956
Listing Brokerage: Exp Realty, LLC.
FEATURES
- Range
- Refrigerator
- Washer
- Dryer
- Microwave
- Dishwasher
- Water Softener Owned
- Gas Water Heater
- Stainless Steel Appliances
DETAILS
This isn’t just another charming White Bear Twp home—it’s the one with a story, a soul, and a backyard that’s practically a secret garden. Set on a stunning 3/4-acre lot, the backyard of this property is wrapped in mature trees, it's fully fenced, and you'll likely forget that you have neighbors at all. Inside, the traditional layout will hit you with a wave of nostalgia— think epic games of hide and seek, just like when you were a kid. Except this time, the kitchen is a total upgrade as of 2022: modern, spacious, and equipped with high end stainless appliances. You’ll love the home’s shabby chic vibes— it's full of character, blending vintage charm with the updates that today's homeowners are seeking. Unlike most 1950’s homes, this one has already had the major components replaced: all mechanicals and the roof were updated in the last 7 years. Sunlight pours through a huge front picture window, and when the seasons change, the four-season porch with its cozy wood burning fireplace is the perfect spot for snowy nights, lazy weekends, or curling up with a good book. For the hobbyist, DIY-er, or anyone needing extra space, the oversized two-car garage has plenty of room for a workshop, all your adventure gear and a much needed riding lawn mower. Love nature? Tamarack Nature Preserve and Polar Park are both less than a mile away for your morning strolls or weekend adventures. Craving great food? Downtown White Bear Lake is just minutes away and packed with some of the best restaurants this side of the Twin Cities. Prefer to stay in? Hammock in the backyard, make legendary salsa with fresh veggies from your garden, or just soak up the peace and privacy that only a home like this can offer. Meticulously cared for, deeply loved, and ready for you to make it your own.
INTERIOR
Bedrooms: 4
Fin ft² / Living Area: 2041 ft²
Below Ground Living: 498ft²
Bathrooms: 2
Above Ground Living: 1543ft²
-
Basement Details: Block, Daylight/Lookout Windows, Egress Window(s), Full, Partially Finished, Storage Space,
Appliances Included:
-
- Range
- Refrigerator
- Washer
- Dryer
- Microwave
- Dishwasher
- Water Softener Owned
- Gas Water Heater
- Stainless Steel Appliances
EXTERIOR
Air Conditioning: Window Unit(s)
Garage Spaces: 2
Construction Materials: N/A
Foundation Size: 876ft²
Unit Amenities:
-
- Patio
- Kitchen Window
- Natural Woodwork
- Hardwood Floors
- Sun Room
- Ceiling Fan(s)
- Washer/Dryer Hookup
- Main Floor Primary Bedroom
Heating System:
-
- Wood Stove
ROOMS
| Main | Size | ft² |
|---|---|---|
| Kitchen | 14x11 | 196 ft² |
| Dining Room | 11x10 | 121 ft² |
| Living Room | 15x11 | 225 ft² |
| Four Season Porch | 12x13 | 144 ft² |
| Bedroom 1 | 14x9 | 196 ft² |
| Mud Room | 8x6 | 64 ft² |
| Upper | Size | ft² |
|---|---|---|
| Bedroom 2 | 15x10 | 225 ft² |
| Bedroom 3 | 14x9 | 196 ft² |
| Lower | Size | ft² |
|---|---|---|
| Bedroom 4 | 12x11 | 144 ft² |
| Family Room | 17x10 | 289 ft² |
| Bedroom 1 | 13x11 | 169 ft² |
| Basement | Size | ft² |
|---|---|---|
| Laundry | 14x11 | 196 ft² |
LOT
Acres: N/A
Lot Size Dim.: 100x329
Longitude: 45.0943
Latitude: -93.0325
Zoning: Residential-Single Family
FINANCIAL & TAXES
Tax year: 2025
Tax annual amount: $4,474
MISCELLANEOUS
Fuel System: N/A
Sewer System: City Sewer/Connected
Water System: City Water/Connected,Private,Well
ADDITIONAL INFORMATION
MLS#: NST7809304
Listing Brokerage: Exp Realty, LLC.

ID: 4223603
Published: October 18, 2025
Last Update: October 18, 2025
Views: 2






