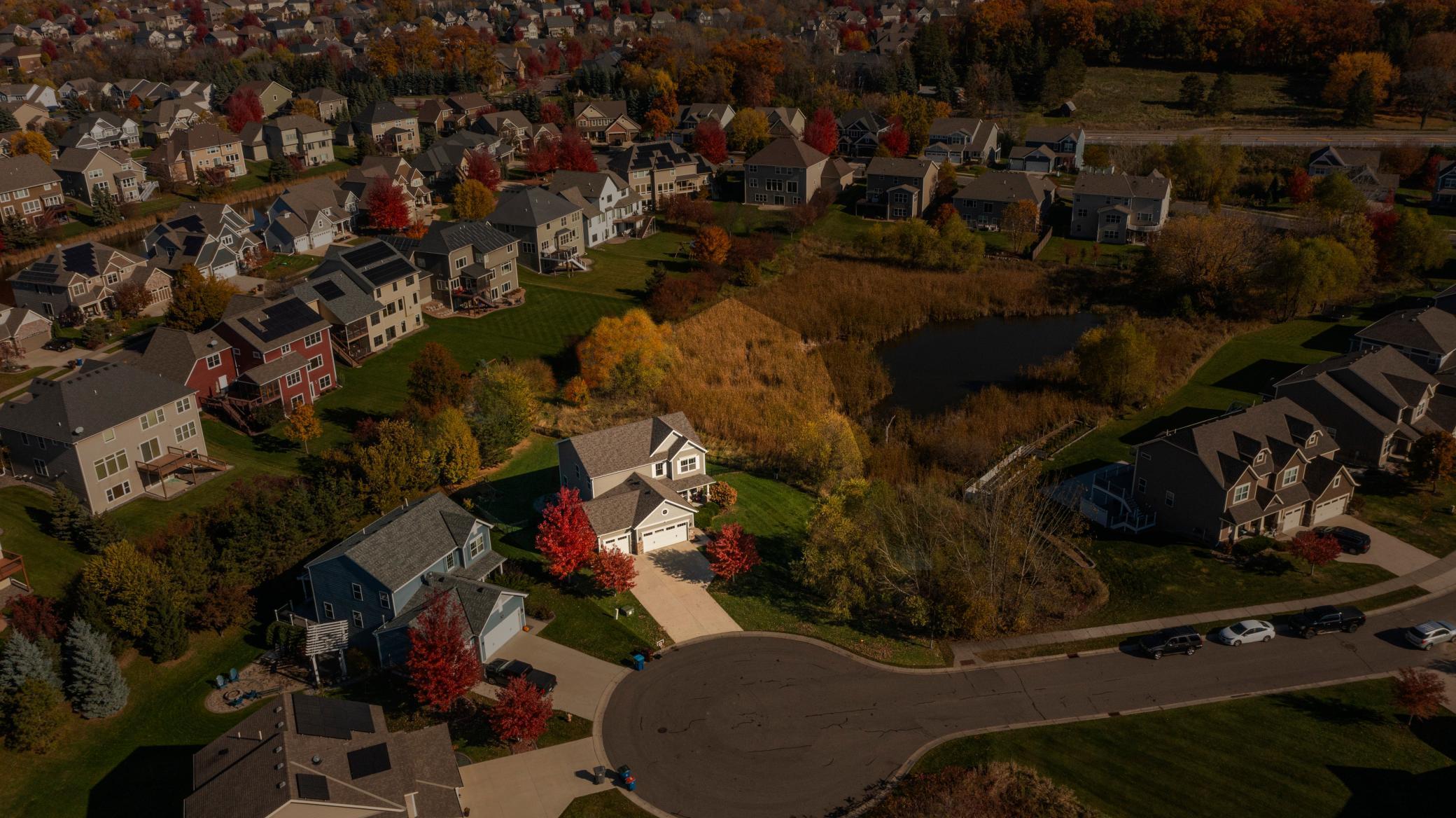16130 53RD PLACE
16130 53rd Place, Minneapolis (Plymouth), 55446, MN
-
Price: $799,000
-
Status type: For Sale
-
City: Minneapolis (Plymouth)
-
Neighborhood: Creek Ridge Of Plymouth
Bedrooms: 5
Property Size :3539
-
Listing Agent: NST49293,NST100329
-
Property type : Single Family Residence
-
Zip code: 55446
-
Street: 16130 53rd Place
-
Street: 16130 53rd Place
Bathrooms: 4
Year: 2014
Listing Brokerage: Compass
FEATURES
- Refrigerator
- Dishwasher
- Cooktop
- Gas Water Heater
- Stainless Steel Appliances
DETAILS
Welcome to 16130 53rd Place N, quietly nestled at the end of a peaceful cul-de-sac in Plymouth, MN. This inviting two-story home offers five bedrooms and four bathrooms, thoughtfully designed to accommodate both everyday living and effortless entertaining. The main level features an open, comfortable layout with a bright kitchen that connects seamlessly to the dining and living areas - perfect for gathering with family or friends. Upstairs, spacious bedrooms provide room for everyone, including a serene primary suite offering a private retreat. The walkout lower level expands the home's living space with the fenced in backyard, a well-appointed wet bar, and guest bedroom-creating an ideal setting for movie nights, game days, or hosting overnight visitors. Outside, enjoy the quiet setting and natural beauty of the neighborhood. Paved sidewalks, nearby walking trails, and several parks make it easy to take advantage of Plymouth's active, family-friendly lifestyle. Ideally located within minutes of shopping, dining, and top-rated schools, 16130 53rd Place N combines comfort, community, and convenience in one remarkable home.
INTERIOR
Bedrooms: 5
Fin ft² / Living Area: 3539 ft²
Below Ground Living: 1030ft²
Bathrooms: 4
Above Ground Living: 2509ft²
-
Basement Details: Drain Tiled, Full, Concrete, Storage Space, Walkout,
Appliances Included:
-
- Refrigerator
- Dishwasher
- Cooktop
- Gas Water Heater
- Stainless Steel Appliances
EXTERIOR
Air Conditioning: Central Air
Garage Spaces: 3
Construction Materials: N/A
Foundation Size: 1864ft²
Unit Amenities:
-
- Kitchen Window
- Deck
- Hardwood Floors
- Ceiling Fan(s)
- Walk-In Closet
- Vaulted Ceiling(s)
- In-Ground Sprinkler
- Paneled Doors
- Wet Bar
- Tile Floors
- Primary Bedroom Walk-In Closet
Heating System:
-
- Forced Air
ROOMS
| Main | Size | ft² |
|---|---|---|
| Living Room | 16x20 | 256 ft² |
| Dining Room | 11x12 | 121 ft² |
| Kitchen | 14x12 | 196 ft² |
| Upper | Size | ft² |
|---|---|---|
| Bedroom 1 | 19x16 | 361 ft² |
| Bedroom 2 | 11x10 | 121 ft² |
| Bedroom 3 | 11x13 | 121 ft² |
| Bedroom 4 | 10x13 | 100 ft² |
| Basement | Size | ft² |
|---|---|---|
| Bedroom 5 | 12x12 | 144 ft² |
| Family Room | 23x16 | 529 ft² |
| Bar/Wet Bar Room | 12x17 | 144 ft² |
| Storage | 21x12 | 441 ft² |
LOT
Acres: N/A
Lot Size Dim.: 87.41, 152.85, 211.12, 358.62
Longitude: 45.0522
Latitude: -93.4847
Zoning: Residential-Single Family
FINANCIAL & TAXES
Tax year: 2025
Tax annual amount: $8,485
MISCELLANEOUS
Fuel System: N/A
Sewer System: City Sewer/Connected
Water System: City Water/Connected
ADDITIONAL INFORMATION
MLS#: NST7823940
Listing Brokerage: Compass

ID: 4276743
Published: November 06, 2025
Last Update: November 06, 2025
Views: 2






