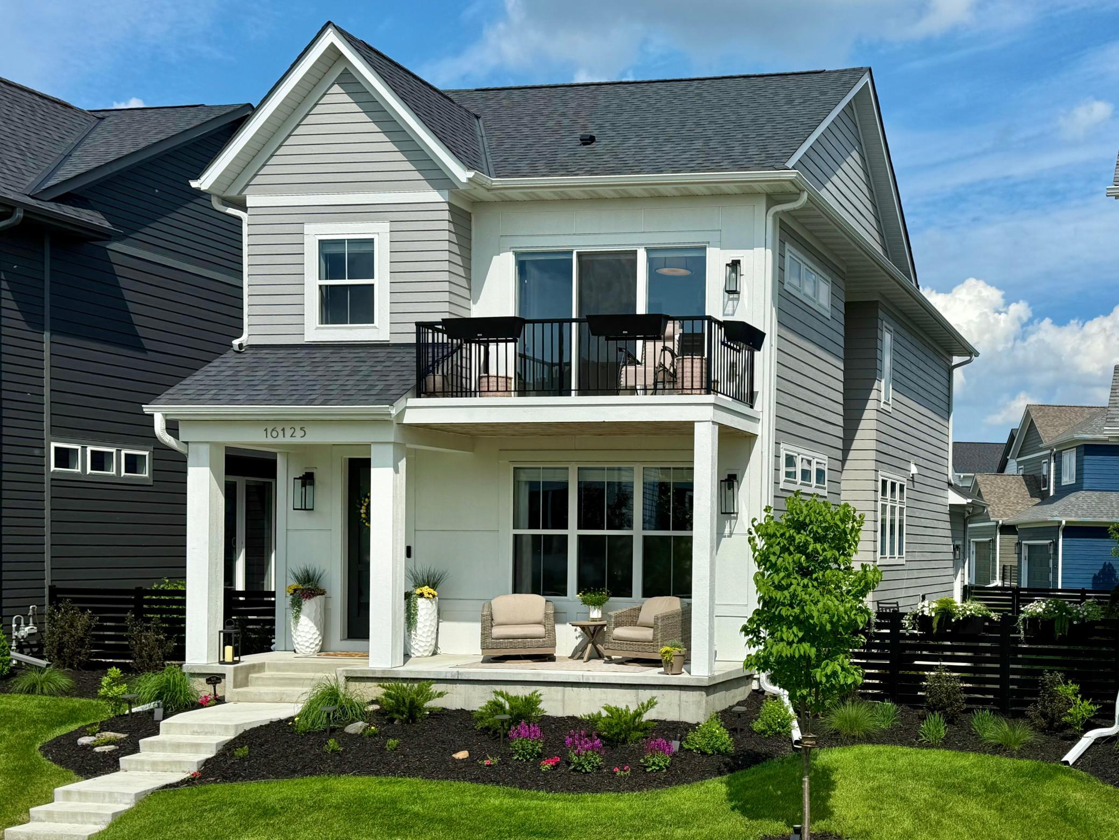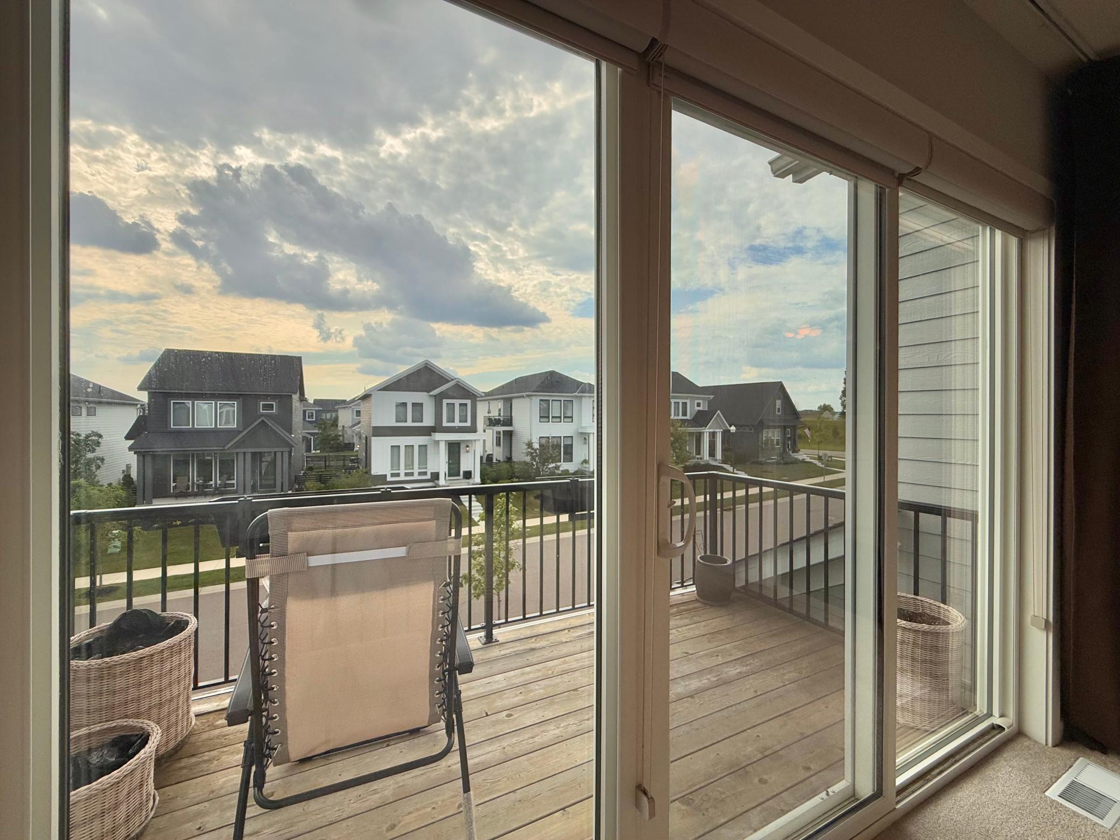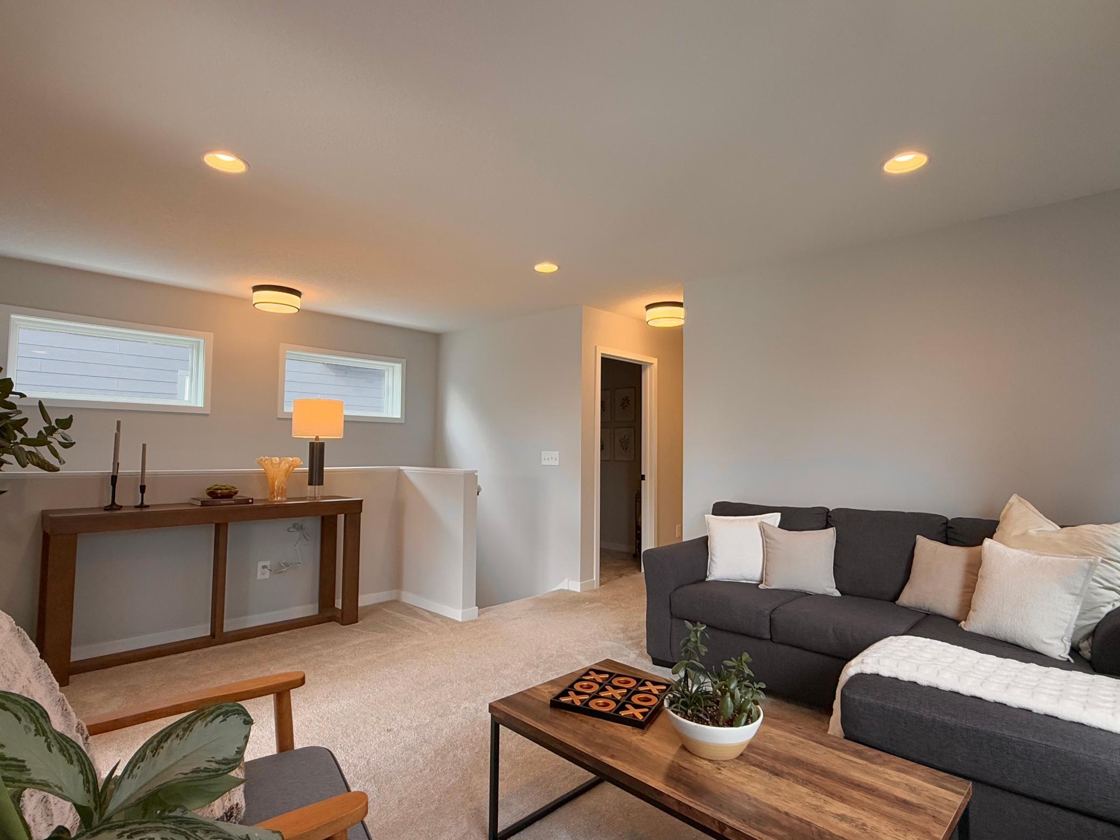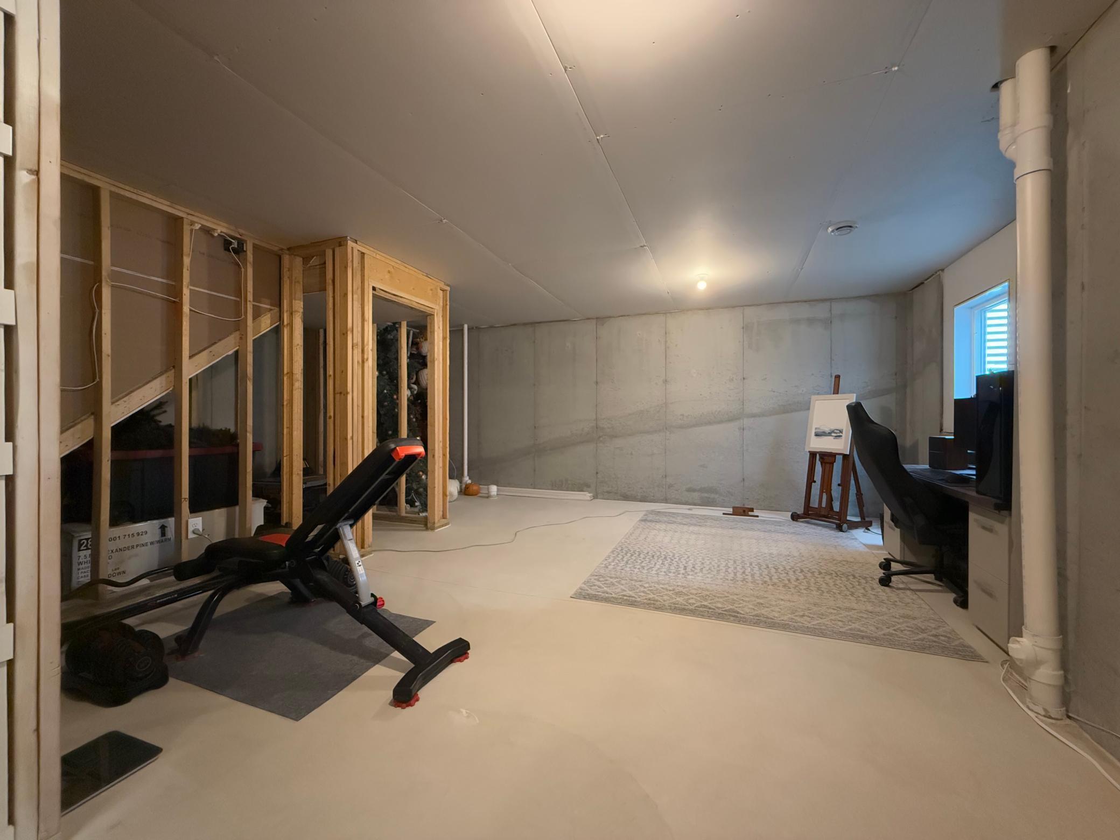16125 DUVANE WAY
16125 Duvane Way, Lakeville, 55044, MN
-
Price: $509,000
-
Status type: For Sale
-
City: Lakeville
-
Neighborhood: Spirit Of Brandtjen Farm 23rd Add
Bedrooms: 3
Property Size :1790
-
Listing Agent: NST1000490,NST505390
-
Property type : Townhouse Detached
-
Zip code: 55044
-
Street: 16125 Duvane Way
-
Street: 16125 Duvane Way
Bathrooms: 3
Year: 2022
Listing Brokerage: Balhurst Realty LLC
FEATURES
- Range
- Refrigerator
- Washer
- Dryer
- Microwave
- Exhaust Fan
- Dishwasher
- Water Softener Owned
- Disposal
- Humidifier
- Air-To-Air Exchanger
- Gas Water Heater
- Wine Cooler
- Stainless Steel Appliances
DETAILS
Built in 2022, this impeccably maintained 3-bedroom, 2.5-bathroom home is located in the highly desirable Spirit of Brandtjen Farm community. Designed with modern living in mind, it features quartz countertops, custom built-ins in the kitchen and bathrooms, in-ceiling Sonos speakers, and Phillips Hue smart lighting throughout the main level, including recessed lights and under-mounted strips at the media console and bathroom vanities. The spacious owner’s suite includes a frameless glass shower, a large walk-in closet, and a private balcony—ideal for relaxing mornings or evenings. A second-floor loft provides additional flexible living space perfect for a home office, media room, or play area. The main level opens to a welcoming front porch and is surrounded by beautifully maintained landscaping. Smart home upgrades: WiFi-enabled smoke and carbon monoxide detectors, a smart thermostat, smart door locks on both the front and garage doors, a WiFi-enabled garage door opener with video keypad, and a full suite of WiFi-enabled appliances. Located in one of Lakeville’s most sought-after neighborhoods, this home offers access to exceptional community amenities including two pools, two fitness centers, clubhouses, and miles of walking trails. This is an exceptional opportunity to own a move-in-ready home in a beautiful neighborhood. Agents to verify all dimensions for accuracy.
INTERIOR
Bedrooms: 3
Fin ft² / Living Area: 1790 ft²
Below Ground Living: N/A
Bathrooms: 3
Above Ground Living: 1790ft²
-
Basement Details: Drain Tiled, Egress Window(s), Sump Pump, Unfinished,
Appliances Included:
-
- Range
- Refrigerator
- Washer
- Dryer
- Microwave
- Exhaust Fan
- Dishwasher
- Water Softener Owned
- Disposal
- Humidifier
- Air-To-Air Exchanger
- Gas Water Heater
- Wine Cooler
- Stainless Steel Appliances
EXTERIOR
Air Conditioning: Central Air
Garage Spaces: 2
Construction Materials: N/A
Foundation Size: 732ft²
Unit Amenities:
-
- Patio
- Kitchen Window
- Porch
- Hardwood Floors
- Ceiling Fan(s)
- Walk-In Closet
- Washer/Dryer Hookup
- In-Ground Sprinkler
- Kitchen Center Island
- Ethernet Wired
- Tile Floors
- Primary Bedroom Walk-In Closet
Heating System:
-
- Forced Air
ROOMS
| Main | Size | ft² |
|---|---|---|
| Kitchen | 15x20 | 225 ft² |
| Bedroom 3 | 10x10 | 100 ft² |
| Upper | Size | ft² |
|---|---|---|
| Bedroom 1 | 13x12 | 169 ft² |
| Bedroom 2 | 10x10 | 100 ft² |
| Loft | 15x13 | 225 ft² |
| Deck | 3x6 | 9 ft² |
LOT
Acres: N/A
Lot Size Dim.: 2485
Longitude: 44.716
Latitude: -93.1633
Zoning: Residential-Single Family
FINANCIAL & TAXES
Tax year: 2025
Tax annual amount: $5,012
MISCELLANEOUS
Fuel System: N/A
Sewer System: City Sewer/Connected
Water System: City Water/Connected
ADDITIONAL INFORMATION
MLS#: NST7757012
Listing Brokerage: Balhurst Realty LLC

ID: 3797937
Published: June 18, 2025
Last Update: June 18, 2025
Views: 11










