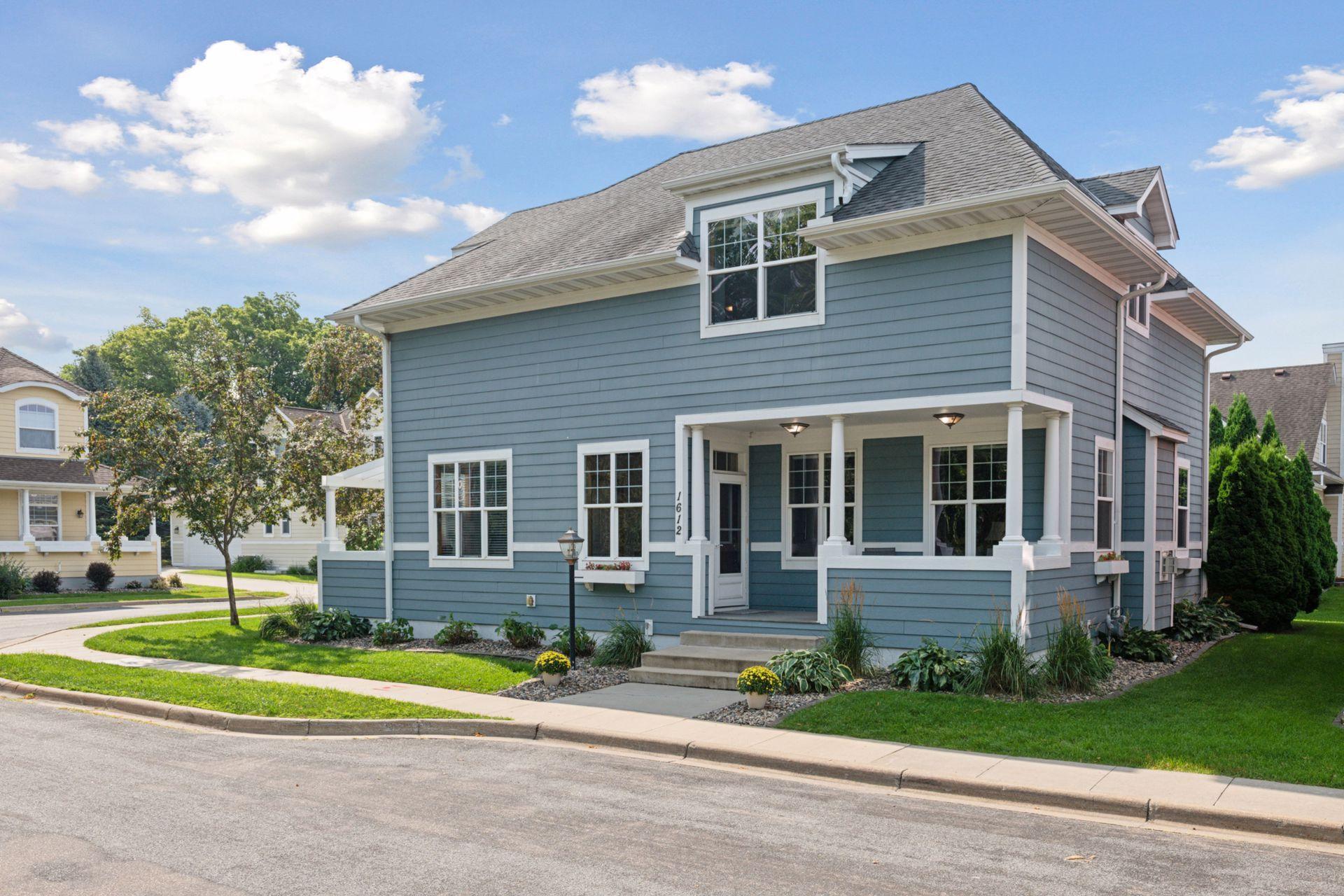1612 SUMMIT HILL
1612 Summit Hill, Saint Paul (Eagan), 55122, MN
-
Price: $485,000
-
Status type: For Sale
-
City: Saint Paul (Eagan)
-
Neighborhood: Summit Hill
Bedrooms: 3
Property Size :2704
-
Listing Agent: NST16638,NST70576
-
Property type : Single Family Residence
-
Zip code: 55122
-
Street: 1612 Summit Hill
-
Street: 1612 Summit Hill
Bathrooms: 3
Year: 2003
Listing Brokerage: Coldwell Banker Burnet
FEATURES
- Refrigerator
- Washer
- Dryer
- Microwave
- Dishwasher
- Water Softener Owned
- Disposal
- Freezer
- Air-To-Air Exchanger
- Stainless Steel Appliances
DETAILS
Rare opportunity to own a unique detached single-family home within an association, offering the best of low maintenance living in a convenient suburban St. Paul neighborhood close to parks, trails, shopping, and more. This charming home is full of curb appeal and character, featuring two porches and a private back patio to enjoy the seasons. Inside, you’ll find a generous main level living room with a gas fireplace, newer hardwood flooring, and a 2019 kitchen refresh with white cabinetry, stainless steel appliances, and updated finishes. The formal dining room and eat-in kitchen nook provide flexible spaces for entertaining or casual meals. A main-level office or flex room adds even more versatility. Upstairs features newer carpet, a spacious primary suite with a jetted tub, plus two additional bedrooms: fresh interior paint throughout, and main-level laundry with a washer and dryer (2020). The unfinished lower level offers great potential for future expansion. Major mechanical updates include: New A/C & furnace (2018), water heater (2021), and water softener (2022). Move-in ready with room to make it your own—don’t miss this one!
INTERIOR
Bedrooms: 3
Fin ft² / Living Area: 2704 ft²
Below Ground Living: N/A
Bathrooms: 3
Above Ground Living: 2704ft²
-
Basement Details: Storage Space, Unfinished,
Appliances Included:
-
- Refrigerator
- Washer
- Dryer
- Microwave
- Dishwasher
- Water Softener Owned
- Disposal
- Freezer
- Air-To-Air Exchanger
- Stainless Steel Appliances
EXTERIOR
Air Conditioning: Central Air
Garage Spaces: 2
Construction Materials: N/A
Foundation Size: 1436ft²
Unit Amenities:
-
- Patio
- Kitchen Window
- Deck
- Porch
- Natural Woodwork
- Hardwood Floors
- Walk-In Closet
- Vaulted Ceiling(s)
- Washer/Dryer Hookup
- In-Ground Sprinkler
- Skylight
- Primary Bedroom Walk-In Closet
Heating System:
-
- Forced Air
ROOMS
| Main | Size | ft² |
|---|---|---|
| Living Room | 27 x 16 | 729 ft² |
| Dining Room | 13 x 11 | 169 ft² |
| Kitchen | 19 x 12 | 361 ft² |
| Office | 12 x 10 | 144 ft² |
| Deck | 10 x 06 | 100 ft² |
| Foyer | 13 x 08 | 169 ft² |
| Porch | 16 x 06 | 256 ft² |
| Patio | 22 x 21 | 484 ft² |
| Upper | Size | ft² |
|---|---|---|
| Bedroom 1 | 20 x 18 | 400 ft² |
| Bedroom 2 | 13 x 13 | 169 ft² |
| Bedroom 3 | 12 x 12 | 144 ft² |
| Loft | 10 x 09 | 100 ft² |
LOT
Acres: N/A
Lot Size Dim.: 42 x 88
Longitude: 44.8017
Latitude: -93.183
Zoning: Residential-Single Family
FINANCIAL & TAXES
Tax year: 2025
Tax annual amount: $4,835
MISCELLANEOUS
Fuel System: N/A
Sewer System: City Sewer/Connected
Water System: City Water/Connected
ADDITIONAL INFORMATION
MLS#: NST7775579
Listing Brokerage: Coldwell Banker Burnet

ID: 4000547
Published: August 14, 2025
Last Update: August 14, 2025
Views: 1






