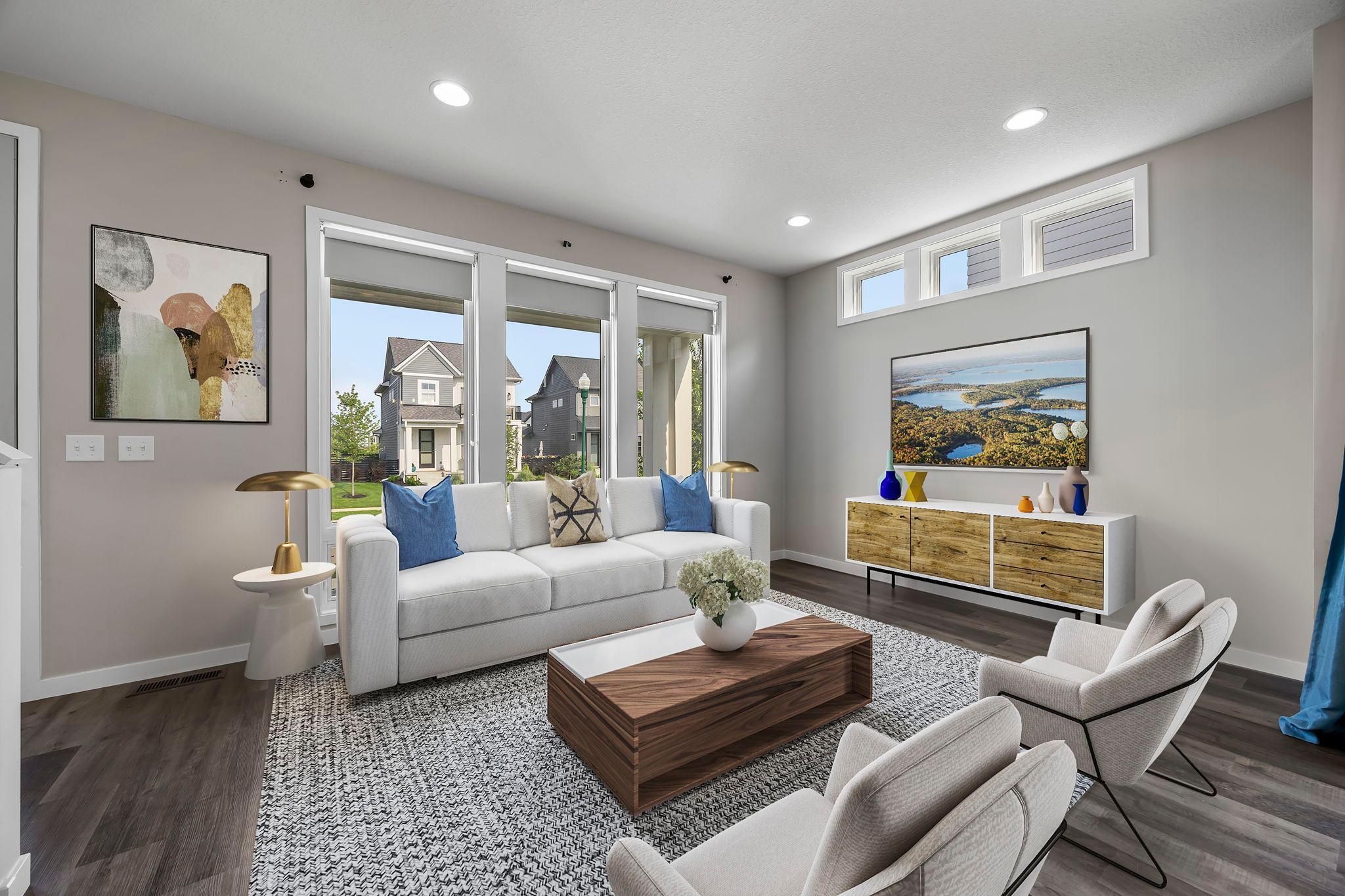16106 DUVANE WAY
16106 Duvane Way, Lakeville, 55044, MN
-
Price: $450,000
-
Status type: For Sale
-
City: Lakeville
-
Neighborhood: Spirit Of Brandtjen Farm 23rd Add
Bedrooms: 3
Property Size :1564
-
Listing Agent: NST14138,NST73256
-
Property type : Townhouse Detached
-
Zip code: 55044
-
Street: 16106 Duvane Way
-
Street: 16106 Duvane Way
Bathrooms: 3
Year: 2022
Listing Brokerage: Keller Williams Preferred Rlty
FEATURES
- Range
- Refrigerator
- Microwave
- Dishwasher
- Water Softener Owned
- Disposal
- Air-To-Air Exchanger
- Water Filtration System
- Gas Water Heater
DETAILS
Fall in love with this beautifully designed home in the sought-after Spirit of Brandtjen Farm community. This two-story features a smart three-bedroom layout built with efficiency and style in mind. The open-concept main level offers a welcoming living room and kitchen with a spacious island, designer finishes, and built-in cabinets for added functionality. The lower level family room centers around a beautiful gas fireplace, creating a warm and inviting space to gather. Upstairs, you’ll find three well-appointed bedrooms, including a private primary suite with a luxurious bath. Large windows throughout fill the home with natural light, while the full community experience includes two clubhouses, pools, fitness facilities, dog park, and scenic walking and biking trails. HOA covers snow removal and lawn care, making this a truly low-maintenance lifestyle.
INTERIOR
Bedrooms: 3
Fin ft² / Living Area: 1564 ft²
Below Ground Living: N/A
Bathrooms: 3
Above Ground Living: 1564ft²
-
Basement Details: Drain Tiled, Egress Window(s), Full, Concrete, Sump Pump, Unfinished,
Appliances Included:
-
- Range
- Refrigerator
- Microwave
- Dishwasher
- Water Softener Owned
- Disposal
- Air-To-Air Exchanger
- Water Filtration System
- Gas Water Heater
EXTERIOR
Air Conditioning: Central Air
Garage Spaces: 2
Construction Materials: N/A
Foundation Size: 684ft²
Unit Amenities:
-
- Patio
- Kitchen Window
- Porch
- Walk-In Closet
- In-Ground Sprinkler
- Kitchen Center Island
- Ethernet Wired
- Primary Bedroom Walk-In Closet
Heating System:
-
- Forced Air
ROOMS
| Main | Size | ft² |
|---|---|---|
| Living Room | 21.5 x 11 | 460.46 ft² |
| Dining Room | 19 x 10 | 361 ft² |
| Kitchen | 14 x 9.5 | 131.83 ft² |
| Upper | Size | ft² |
|---|---|---|
| Bedroom 1 | 14 x 12.5 | 173.83 ft² |
| Bedroom 2 | 11 x 13 | 121 ft² |
| Bedroom 3 | 10 x 13 | 100 ft² |
| Lower | Size | ft² |
|---|---|---|
| Unfinished | 21.5 x 31 | 460.46 ft² |
LOT
Acres: N/A
Lot Size Dim.: 37 x 71 x 35 x 71
Longitude: 44.7163
Latitude: -93.1638
Zoning: Residential-Single Family
FINANCIAL & TAXES
Tax year: 2025
Tax annual amount: $4,706
MISCELLANEOUS
Fuel System: N/A
Sewer System: City Sewer/Connected
Water System: City Water/Connected
ADDITIONAL INFORMATION
MLS#: NST7771094
Listing Brokerage: Keller Williams Preferred Rlty

ID: 3990232
Published: August 12, 2025
Last Update: August 12, 2025
Views: 1






