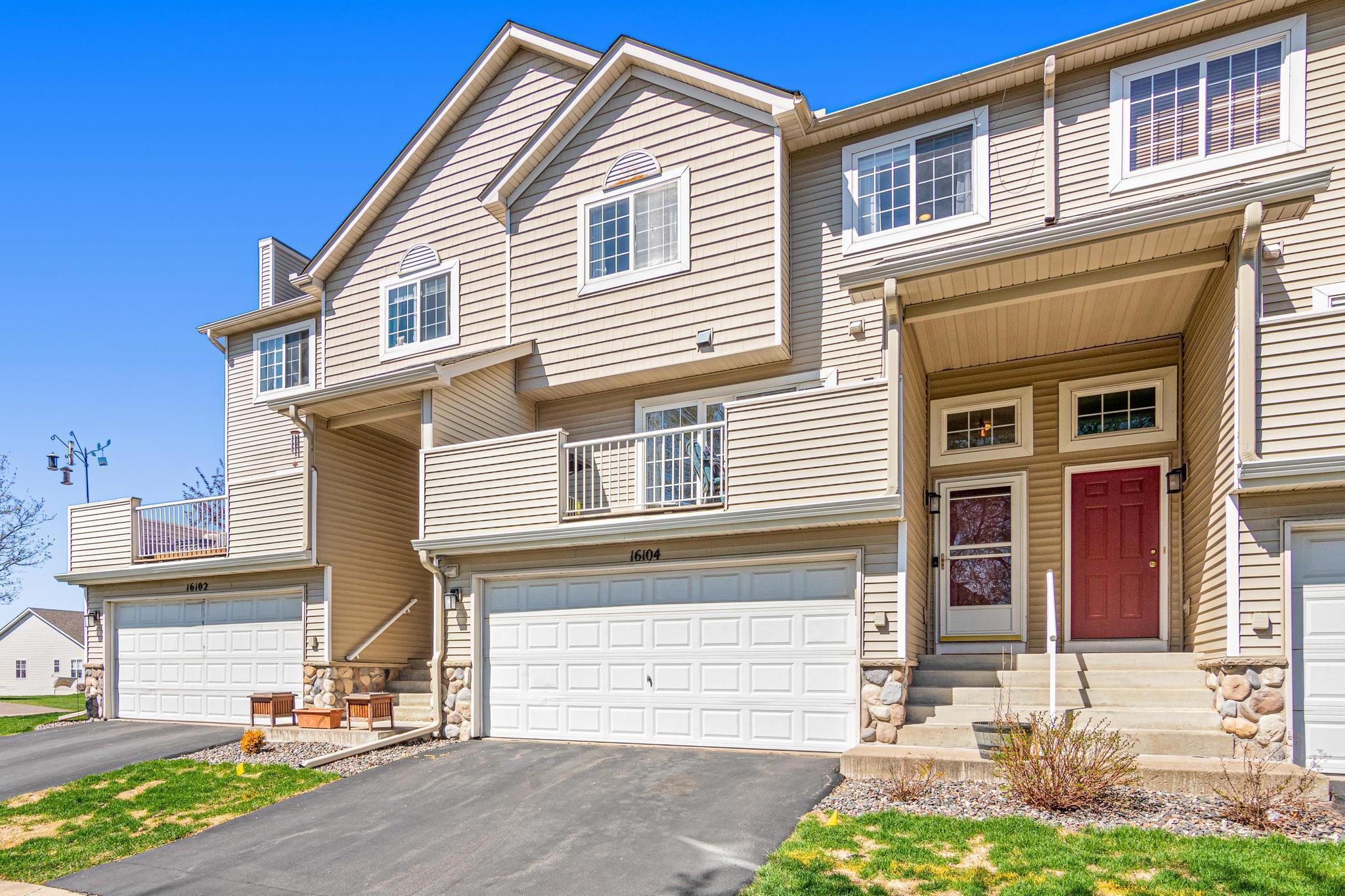16104 70TH PLACE
16104 70th Place, Maple Grove, 55311, MN
-
Price: $255,000
-
Status type: For Sale
-
City: Maple Grove
-
Neighborhood: Deerfield Park
Bedrooms: 2
Property Size :1280
-
Listing Agent: NST25758,NST518209
-
Property type : Townhouse Side x Side
-
Zip code: 55311
-
Street: 16104 70th Place
-
Street: 16104 70th Place
Bathrooms: 2
Year: 2002
Listing Brokerage: Fox Homes
DETAILS
Bright & Updated Townhome in Quiet, Private Community Welcome to this beautifully maintained and thoughtfully updated townhome nestled in a peaceful and private development. Offering 2 generously sized bedrooms and a spacious Jack-and-Jill bathroom, this home combines comfort and functionality with an inviting layout. The main level features a bright open-concept living and dining area that flows seamlessly into the well-appointed kitchen—perfect for both everyday living and entertaining. Step out onto the large deck directly from the living area and enjoy the serene outdoor space. Upstairs, a cozy nook offers the ideal spot for a reading corner or compact home office. Modern updates include newer flooring on the main level, newer appliances throughout, and a recently replaced furnace and air conditioning system for year-round comfort. The basement provides versatile space for a home gym, storage, and convenient access to laundry. This home is move-in ready and located close to local amenities while offering the quiet and privacy you’ve been looking for.
INTERIOR
Bedrooms: 2
Fin ft² / Living Area: 1280 ft²
Below Ground Living: N/A
Bathrooms: 2
Above Ground Living: 1280ft²
-
Basement Details: Block,
Appliances Included:
-
EXTERIOR
Air Conditioning: Central Air
Garage Spaces: 2
Construction Materials: N/A
Foundation Size: 768ft²
Unit Amenities:
-
Heating System:
-
- Forced Air
ROOMS
| Main | Size | ft² |
|---|---|---|
| Living Room | 18x12 | 324 ft² |
| Kitchen | 12x8 | 144 ft² |
| Dining Room | 12x10 | 144 ft² |
| Deck | 19x9 | 361 ft² |
| Upper | Size | ft² |
|---|---|---|
| Bedroom 1 | 14x11 | 196 ft² |
| Bedroom 2 | 12x11 | 144 ft² |
| Loft | 8x6 | 64 ft² |
| Lower | Size | ft² |
|---|---|---|
| Unfinished | 23x10 | 529 ft² |
| Garage | 21x19 | 441 ft² |
LOT
Acres: N/A
Lot Size Dim.: 24x44
Longitude: 45.0836
Latitude: -93.4847
Zoning: Residential-Single Family
FINANCIAL & TAXES
Tax year: 2024
Tax annual amount: $2,469
MISCELLANEOUS
Fuel System: N/A
Sewer System: City Sewer/Connected
Water System: City Water/Connected
ADITIONAL INFORMATION
MLS#: NST7734615
Listing Brokerage: Fox Homes

ID: 3573802
Published: May 01, 2025
Last Update: May 01, 2025
Views: 1






