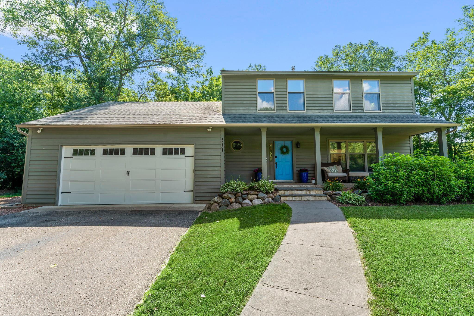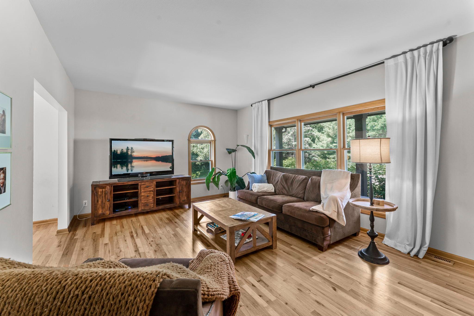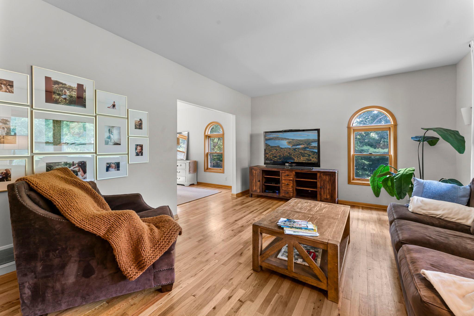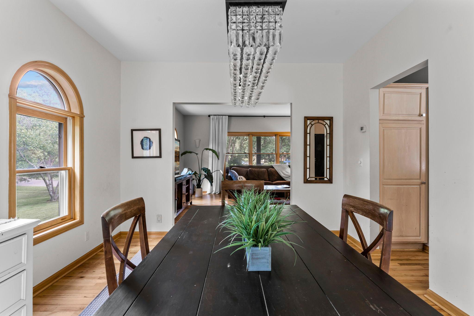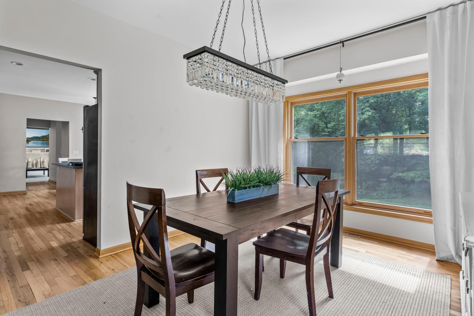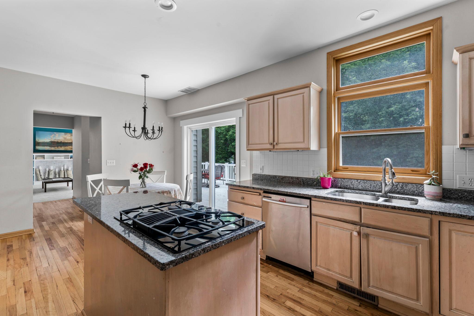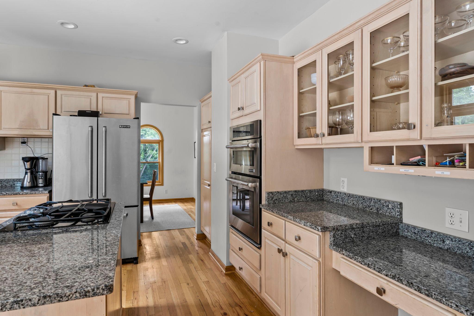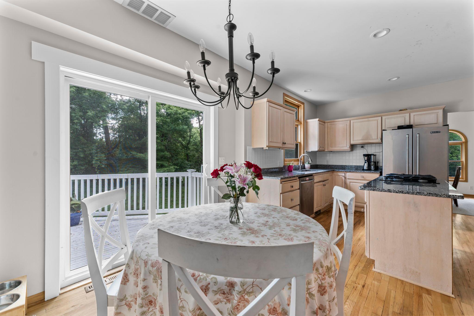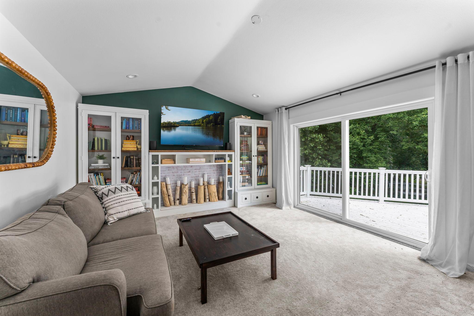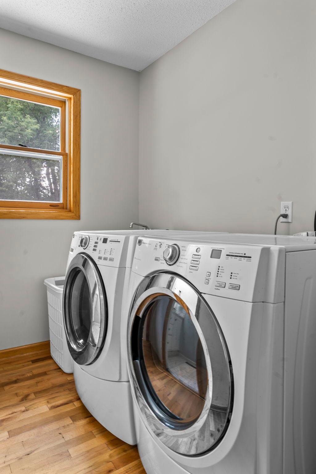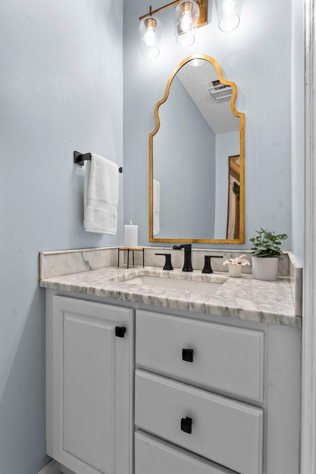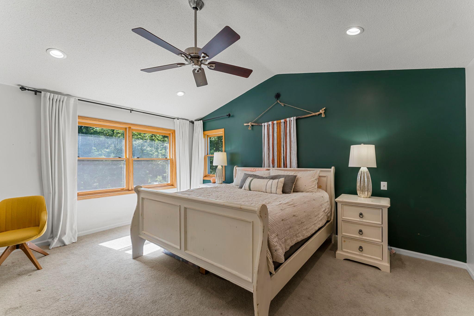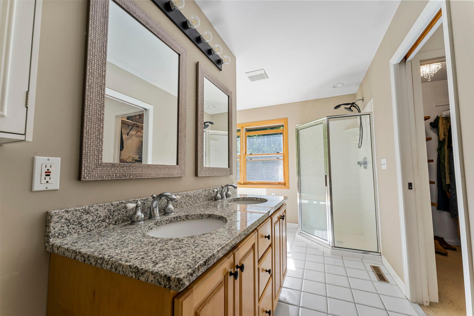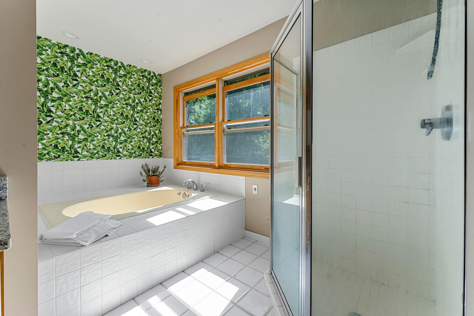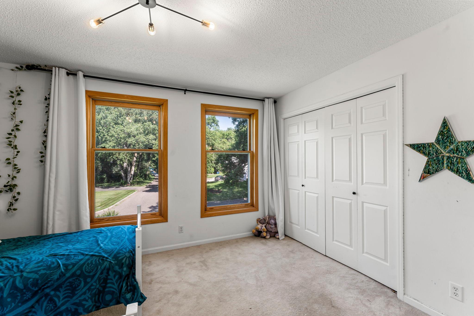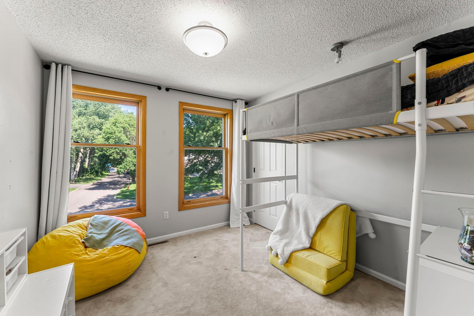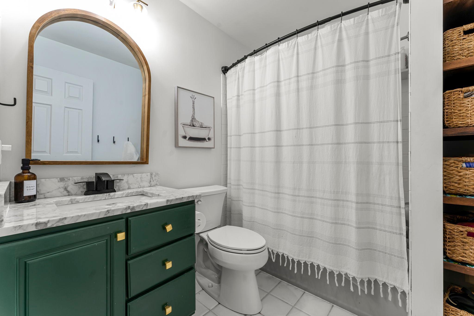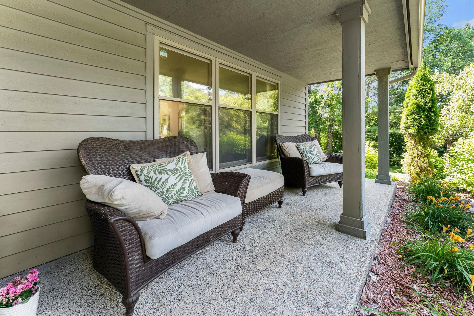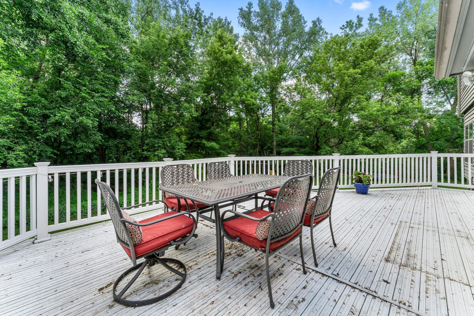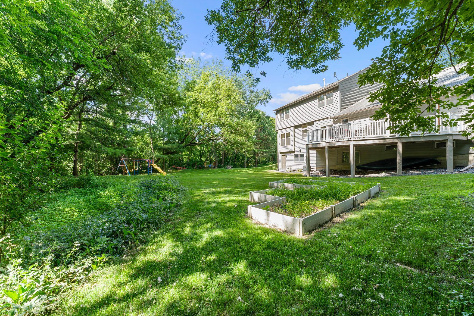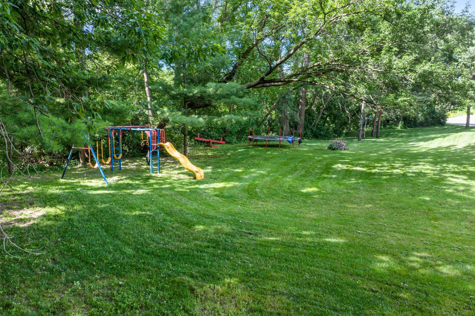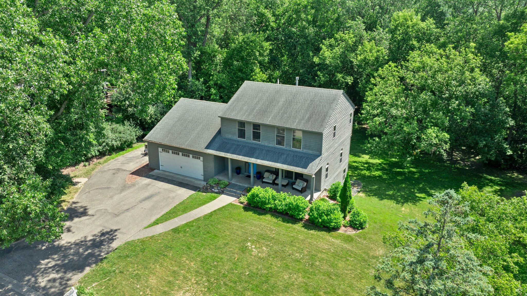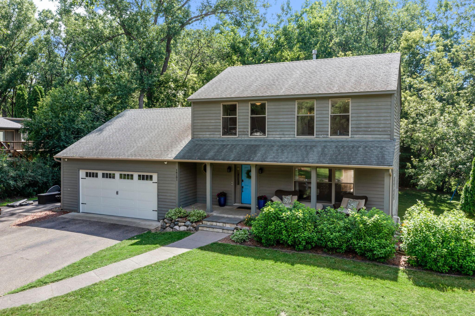16101 BOULDER CREEK DRIVE
16101 Boulder Creek Drive, Minnetonka, 55345, MN
-
Price: $599,900
-
Status type: For Sale
-
City: Minnetonka
-
Neighborhood: Boulder Creek Add
Bedrooms: 3
Property Size :2252
-
Listing Agent: NST26146,NST48001
-
Property type : Single Family Residence
-
Zip code: 55345
-
Street: 16101 Boulder Creek Drive
-
Street: 16101 Boulder Creek Drive
Bathrooms: 3
Year: 1990
Listing Brokerage: Exp Realty, LLC.
FEATURES
- Refrigerator
- Washer
- Dryer
- Microwave
- Exhaust Fan
- Dishwasher
- Water Softener Owned
- Cooktop
- Wall Oven
- Humidifier
- Air-To-Air Exchanger
- Water Filtration System
- Gas Water Heater
- Double Oven
- Stainless Steel Appliances
DETAILS
Stunning 3BR, 3BA home nestled in a peaceful, tree-lined neighborhood near scenic Purgatory Creek and Boulder Creek Park. Ideally located in Minnetonka School District, near Scenic Heights Elementary, and just minutes from shopping, dining, and conveniences, this home offers a perfect balance of tranquility and accessibility. Step into a sun-drenched living room with a grand picture window and rich wood floors that flow into an elegant formal dining room featuring charming arched windows. The chef’s kitchen dazzles with stainless steel appliances, gas cooktop, double wall ovens, center island, built-in desk, and stylish tile backsplash. Enjoy casual meals and gatherings in the informal dining area that opens to a vaulted-ceiling family room with sliding doors leading to a large maintenance-free deck—ideal for indoor-outdoor living. Main-level laundry includes Maytag washer/dryer and utility sink, plus a tasteful half bath. Upstairs, the vaulted primary suite boasts dual 5x5 walk-in closets and a spa-inspired en suite with tiled walk-in shower, jetted tub, and double vanity. Two additional spacious bedrooms share a full bath, one with its own walk-in closet. The unfinished walkout basement offers endless possibilities. Outside, relax on the covered 32x6 front porch or entertain on the expansive 26x12 deck, surrounded by mature trees and immaculate landscaping. Bonus side driveway and attached 2-car garage complete this beautiful, move-in-ready home!
INTERIOR
Bedrooms: 3
Fin ft² / Living Area: 2252 ft²
Below Ground Living: N/A
Bathrooms: 3
Above Ground Living: 2252ft²
-
Basement Details: Drain Tiled, Egress Window(s), Storage Space, Sump Pump, Unfinished, Walkout,
Appliances Included:
-
- Refrigerator
- Washer
- Dryer
- Microwave
- Exhaust Fan
- Dishwasher
- Water Softener Owned
- Cooktop
- Wall Oven
- Humidifier
- Air-To-Air Exchanger
- Water Filtration System
- Gas Water Heater
- Double Oven
- Stainless Steel Appliances
EXTERIOR
Air Conditioning: Central Air
Garage Spaces: 2
Construction Materials: N/A
Foundation Size: 1285ft²
Unit Amenities:
-
- Kitchen Window
- Deck
- Porch
- Hardwood Floors
- Ceiling Fan(s)
- Walk-In Closet
- Vaulted Ceiling(s)
- Cable
- Kitchen Center Island
- Tile Floors
- Primary Bedroom Walk-In Closet
Heating System:
-
- Forced Air
ROOMS
| Main | Size | ft² |
|---|---|---|
| Foyer | 8 X 8 | 64 ft² |
| Kitchen | 13 X 13 | 169 ft² |
| Dining Room | 13 X 11 | 169 ft² |
| Informal Dining Room | 12 X 8 | 144 ft² |
| Living Room | 20 X 13 | 400 ft² |
| Family Room | 16 X 14 | 256 ft² |
| Laundry | 7 X 5 | 49 ft² |
| Upper | Size | ft² |
|---|---|---|
| Bedroom 1 | 17 X 14 | 289 ft² |
| Bedroom 2 | 14 X 12 | 196 ft² |
| Bedroom 3 | 11 X 10 | 121 ft² |
LOT
Acres: N/A
Lot Size Dim.: Irregular
Longitude: 44.8926
Latitude: -93.4836
Zoning: Residential-Single Family
FINANCIAL & TAXES
Tax year: 2025
Tax annual amount: $7,593
MISCELLANEOUS
Fuel System: N/A
Sewer System: City Sewer/Connected
Water System: City Water/Connected
ADDITIONAL INFORMATION
MLS#: NST7767667
Listing Brokerage: Exp Realty, LLC.

ID: 3887237
Published: July 14, 2025
Last Update: July 14, 2025
Views: 17


