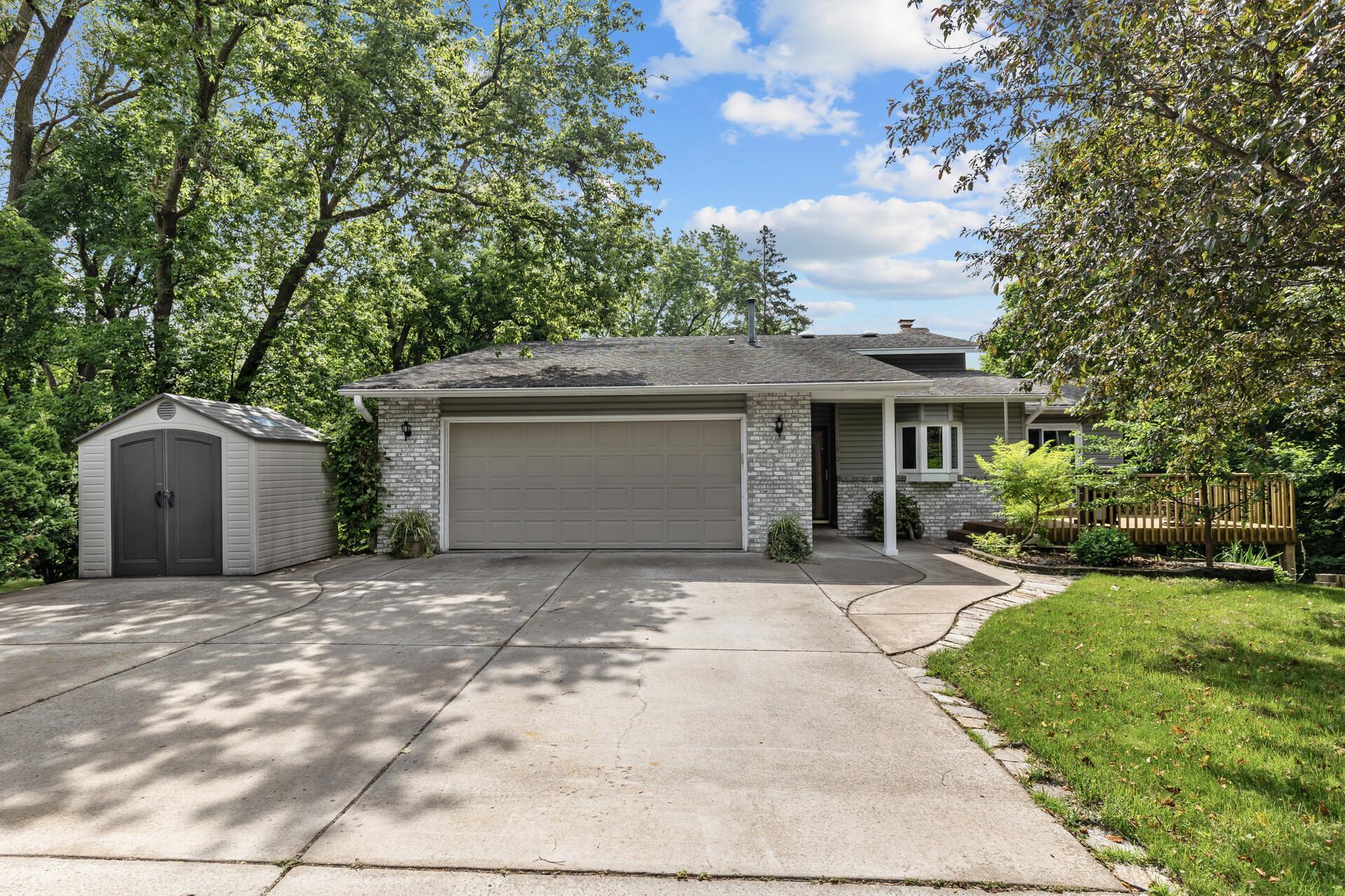1610 RANIER CIRCLE
1610 Ranier Circle, Minneapolis (Plymouth), 55447, MN
-
Price: $484,900
-
Status type: For Sale
-
City: Minneapolis (Plymouth)
-
Neighborhood: Imperial Hills Annex
Bedrooms: 4
Property Size :2393
-
Listing Agent: NST21044,NST48982
-
Property type : Single Family Residence
-
Zip code: 55447
-
Street: 1610 Ranier Circle
-
Street: 1610 Ranier Circle
Bathrooms: 2
Year: 1983
Listing Brokerage: RE/MAX Advantage Plus
FEATURES
- Range
- Refrigerator
- Washer
- Dryer
- Microwave
- Exhaust Fan
- Dishwasher
- Water Softener Owned
- Disposal
- Gas Water Heater
- Stainless Steel Appliances
DETAILS
Fabulous Plymouth 4 bedroom, 2 bath, 3-level split in the Wayzata school district located on a Cul-de-sac lot that is private and just shy of a 1/2 acre. High ceilings, soaring vaults add to the open floor plan with its updated kitchen to this move-in-ready home. Tons of natural light throughout the home, along with 2 solar tubes! Unique lower level that has vaulted ceilings in the family room, bedroom, and bathroom! Gorgeous brick fireplace in the lower level walkout, and a cool spiral staircase to a loft! Huge primary bedroom with both upper bedrooms offering walk-in-closets. Enjoy relaxing on the front deck on this lovely cul-de-sac in the Imperial Hills neighborhood. Privacy offered from every window. Updated furnace, central air, water heater, windows, and sliding glass doors, Don't miss the large 19 x 20 bonus room off the lower level hallway with its wine cellar, storage space and its many other potential uses. Steps from the playground/park and walking distance to shops and more. A truly great home with special features to meet so many of your wants and needs that all add up to a home you will not want to miss.
INTERIOR
Bedrooms: 4
Fin ft² / Living Area: 2393 ft²
Below Ground Living: 745ft²
Bathrooms: 2
Above Ground Living: 1648ft²
-
Basement Details: Block, Drain Tiled, Finished, Sump Pump, Walkout,
Appliances Included:
-
- Range
- Refrigerator
- Washer
- Dryer
- Microwave
- Exhaust Fan
- Dishwasher
- Water Softener Owned
- Disposal
- Gas Water Heater
- Stainless Steel Appliances
EXTERIOR
Air Conditioning: Central Air
Garage Spaces: 2
Construction Materials: N/A
Foundation Size: 1208ft²
Unit Amenities:
-
- Kitchen Window
- Deck
- Natural Woodwork
- Hardwood Floors
- Ceiling Fan(s)
- Walk-In Closet
- Vaulted Ceiling(s)
- Washer/Dryer Hookup
- Paneled Doors
- Primary Bedroom Walk-In Closet
Heating System:
-
- Forced Air
ROOMS
| Main | Size | ft² |
|---|---|---|
| Dining Room | 11 x 9 | 121 ft² |
| Kitchen | 11 x 10 | 121 ft² |
| Den | 11 x 11.6 | 126.5 ft² |
| Foyer | 8 x 4 | 64 ft² |
| Deck | 16 x 12 | 256 ft² |
| Upper | Size | ft² |
|---|---|---|
| Living Room | 15 x 14 | 225 ft² |
| Bedroom 1 | 17 x 14 | 289 ft² |
| Bedroom 2 | 11 x 10 | 121 ft² |
| Lower | Size | ft² |
|---|---|---|
| Family Room | 25 x12 | 625 ft² |
| Bedroom 3 | 12 x 11 | 144 ft² |
| Bedroom 4 | 11 x 11 | 121 ft² |
| Loft | 12 x 11 | 144 ft² |
| Hobby Room | 11 x 9 | 121 ft² |
| Laundry | 15 x 10 | 225 ft² |
| Storage | 20 x 19 | 400 ft² |
LOT
Acres: N/A
Lot Size Dim.: 94x142x24x32x121x166
Longitude: 44.9961
Latitude: -93.5079
Zoning: Residential-Single Family
FINANCIAL & TAXES
Tax year: 2025
Tax annual amount: $5,104
MISCELLANEOUS
Fuel System: N/A
Sewer System: City Sewer/Connected
Water System: City Water/Connected
ADITIONAL INFORMATION
MLS#: NST7761568
Listing Brokerage: RE/MAX Advantage Plus

ID: 3828246
Published: June 26, 2025
Last Update: June 26, 2025
Views: 3






