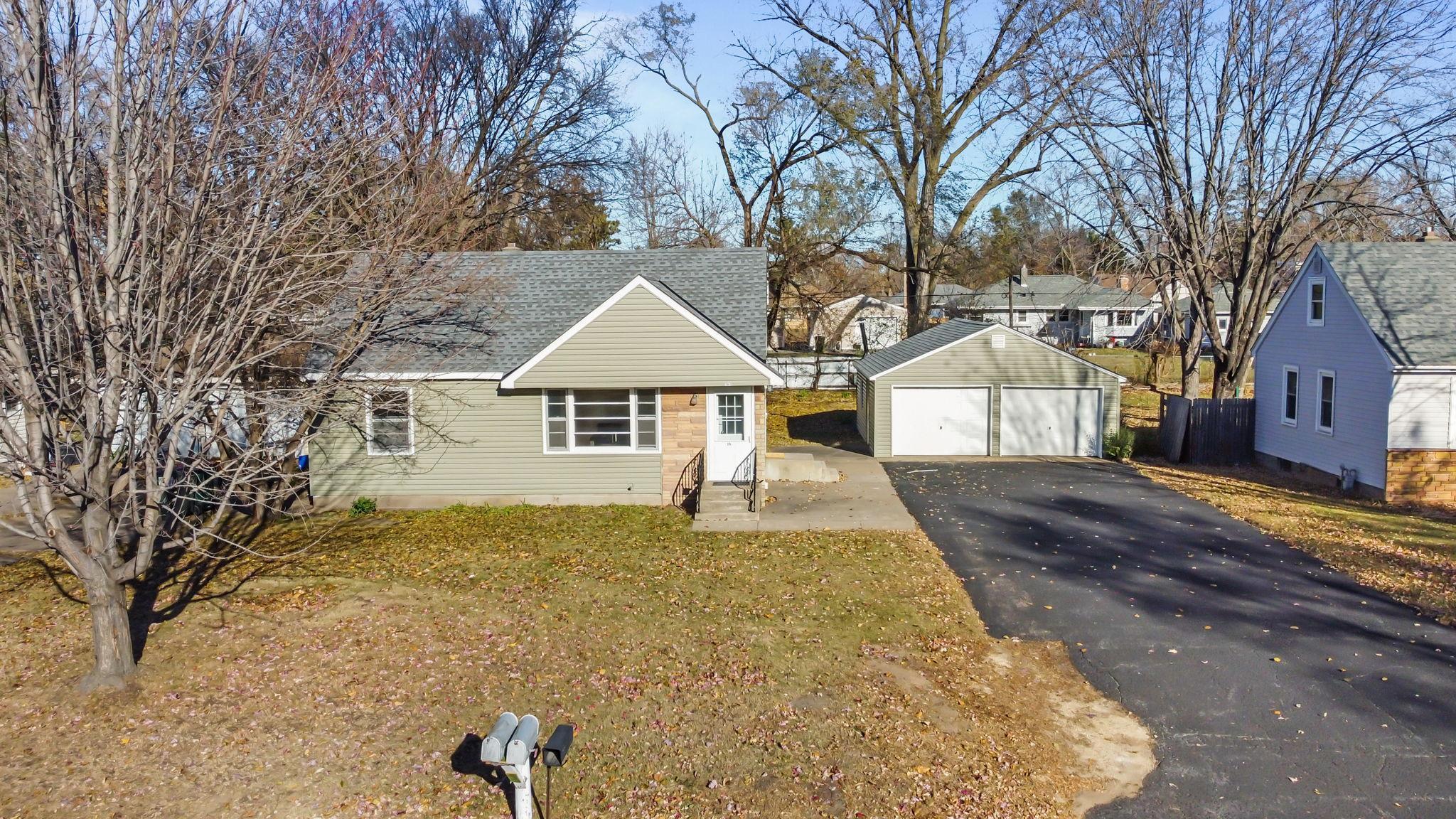161 91ST AVENUE
161 91st Avenue, Blaine, 55434, MN
-
Price: $334,900
-
Status type: For Sale
-
City: Blaine
-
Neighborhood: Dailey & Herda 5th Add
Bedrooms: 4
Property Size :1643
-
Listing Agent: NST26640,NST44584
-
Property type : Single Family Residence
-
Zip code: 55434
-
Street: 161 91st Avenue
-
Street: 161 91st Avenue
Bathrooms: 2
Year: 1955
Listing Brokerage: eHouse Realty, Inc
FEATURES
- Range
- Refrigerator
- Microwave
- Dishwasher
- Stainless Steel Appliances
DETAILS
Stunning Remodeled Home in Prime Blaine Location! This beautifully updated 4-bedroom, 2-bath home combines modern comfort with timeless style. Situated on a serene, .23-acre mature lot, it offers a perfect balance of privacy and convenience. Key Features: Modern Updates: Enjoy the warmth of a striking family room fireplace, elegant granite countertops, updated bathrooms, and newly refinished luxury vinyl plank, hardwood floors, newer roof and siding. Chef’s Kitchen: A true centerpiece featuring brand-new stainless steel appliances, ample storage, and a layout perfect for cooking and entertaining. Open Concept Design: Seamless flow between living spaces creates a bright, inviting atmosphere—ideal for hosting family and friends. Outdoor Oasis: The large, private backyard offers space for relaxation, gardening, and outdoor activities. Prime Location: Conveniently close to parks, schools, trails, restaurants, shopping, and major highways—enjoy tranquility with easy access to everything Blaine has to offer. Oversized 2-Car Garage: Plenty of space for vehicles, storage, and hobbies. Don’t miss this incredible opportunity to own your dream home in one of Blaine’s most desirable areas. Schedule your showing today!
INTERIOR
Bedrooms: 4
Fin ft² / Living Area: 1643 ft²
Below Ground Living: 624ft²
Bathrooms: 2
Above Ground Living: 1019ft²
-
Basement Details: Egress Window(s), Finished, Full, Storage Space,
Appliances Included:
-
- Range
- Refrigerator
- Microwave
- Dishwasher
- Stainless Steel Appliances
EXTERIOR
Air Conditioning: Central Air
Garage Spaces: 2
Construction Materials: N/A
Foundation Size: 704ft²
Unit Amenities:
-
- Patio
- Kitchen Window
- Hardwood Floors
- Local Area Network
- Other
- Cable
- Tile Floors
Heating System:
-
- Forced Air
- Fireplace(s)
ROOMS
| Main | Size | ft² |
|---|---|---|
| Living Room | 15x11 | 225 ft² |
| Dining Room | 10x7 | 100 ft² |
| Kitchen | 10x7 | 100 ft² |
| Bedroom 1 | 12x11 | 144 ft² |
| Bedroom 2 | 10x10 | 100 ft² |
| Patio | 10x8 | 100 ft² |
| Upper | Size | ft² |
|---|---|---|
| Bedroom 3 | 21x15 | 441 ft² |
| Lower | Size | ft² |
|---|---|---|
| Bedroom 4 | 12x11 | 144 ft² |
| Family Room | 20x12 | 400 ft² |
| Laundry | 10x8 | 100 ft² |
| Storage | 10x8 | 100 ft² |
LOT
Acres: N/A
Lot Size Dim.: 75x135
Longitude: 45.1362
Latitude: -93.2633
Zoning: Residential-Single Family
FINANCIAL & TAXES
Tax year: 2025
Tax annual amount: $2,574
MISCELLANEOUS
Fuel System: N/A
Sewer System: City Sewer/Connected
Water System: City Water/Connected
ADDITIONAL INFORMATION
MLS#: NST7824695
Listing Brokerage: eHouse Realty, Inc

ID: 4293149
Published: November 13, 2025
Last Update: November 13, 2025
Views: 1






