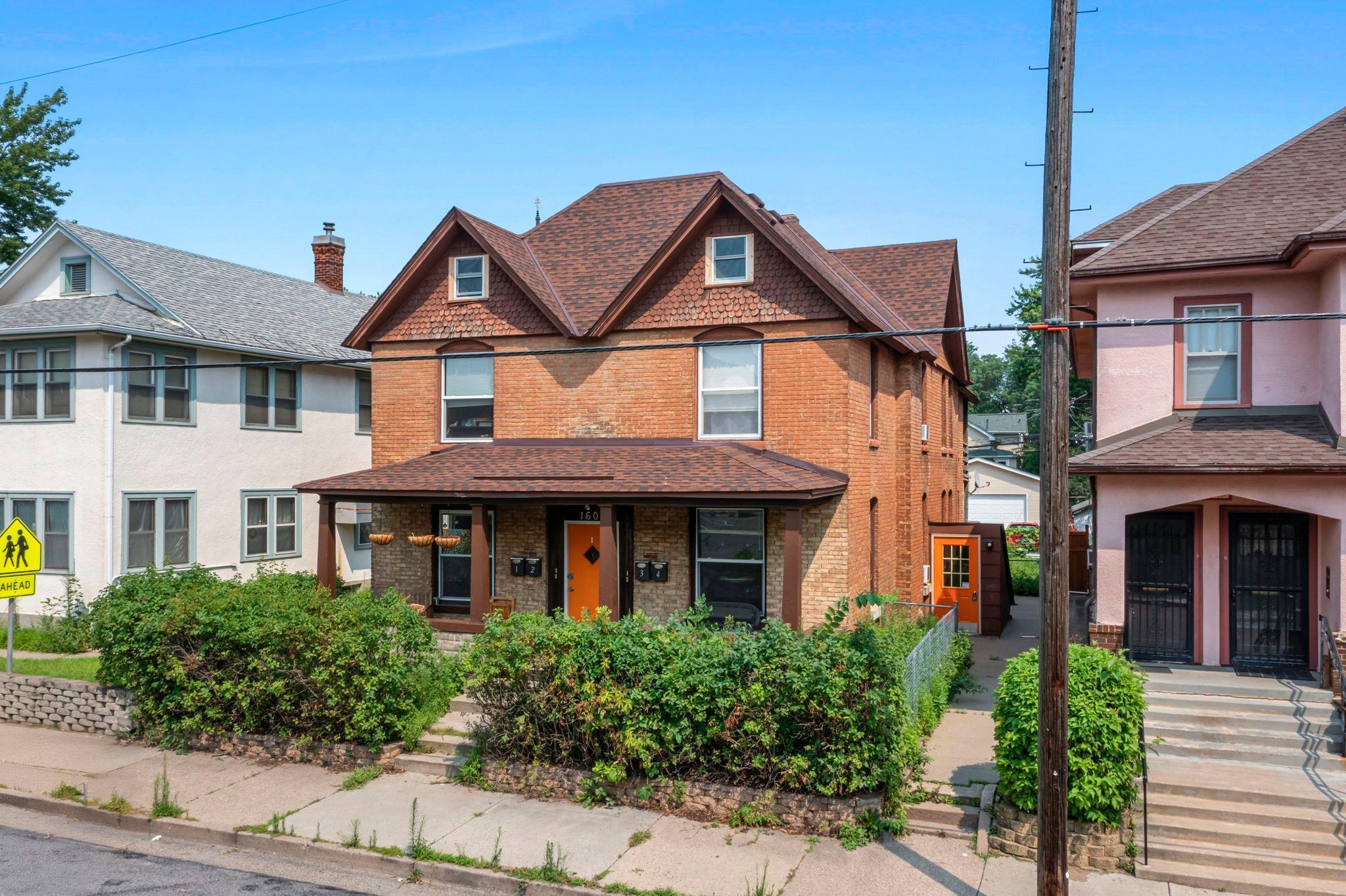1609 4TH STREET
1609 4th Street, Minneapolis, 55413, MN
-
Price: $764,900
-
Status type: For Sale
-
City: Minneapolis
-
Neighborhood: Sheridan
Bedrooms: 0
Property Size :3577
-
Listing Agent: NST19315,NST81956
-
Property type : Quadruplex
-
Zip code: 55413
-
Street: 1609 4th Street
-
Street: 1609 4th Street
Bathrooms: N/A
Year: 1900
Listing Brokerage: RE/MAX Results
DETAILS
$85,320 Annual Rental Income From Turnkey Fourplex in Prime Northeast Minneapolis Location This well-maintained fourplex in the highly desirable Sheridan neighborhood offers an impressive $85,320 in annual rental income, making it a rare opportunity for investors and house hackers alike. Ideally located just steps from local favorites like Hai Hai, Mayslack’s, Jax Café, Northeast Social, and more, tenants enjoy easy access to dining, nightlife, parks, trails, and public transit. Built in the early 1900s, this charming brick building features original natural wood flooring, updated vinyl windows, and private outdoor seating areas for each unit. The property includes four off-street parking spaces and a thoughtful mix of units. On the Main Level there is One spacious 2-bed/1-bath, and one 1-bed/1-bath unit. Upper Level: One 2-bed/1-bath unit and a beautifully renovated 4-bed/2-bath unit with in-unit laundry. The recently created 4-bedroom unit is a standout and adds significant rental value. Additional amenities include coin-operated laundry, dedicated storage lockers in the shared basement, and an updated electrical system. The boiler is just three years old. Heat is provided by baseboard radiators, and tenants use their own window A/C units in summer. Tenants pay electricity, while the owner covers gas, water, sewer, and trash. Whether you're expanding your portfolio or seeking a hybrid investment/owner-occupant option, this high-income property in one of Minneapolis’ most vibrant neighborhoods is a must-see.
INTERIOR
Bedrooms: N/A
Fin ft² / Living Area: 3577 ft²
Below Ground Living: N/A
Bathrooms: N/A
Above Ground Living: 3577ft²
-
Basement Details: Shared Access, Storage/Locker, Unfinished,
Appliances Included:
-
EXTERIOR
Air Conditioning: N/A
Garage Spaces: N/A
Construction Materials: N/A
Foundation Size: 1453ft²
Unit Amenities:
-
Heating System:
-
- Boiler
- Radiator(s)
LOT
Acres: N/A
Lot Size Dim.: 40x135
Longitude: 45.0045
Latitude: -93.2612
Zoning: Residential-Multi-Family
FINANCIAL & TAXES
Tax year: 2025
Tax annual amount: $8,676
MISCELLANEOUS
Fuel System: N/A
Sewer System: City Sewer/Connected
Water System: City Water/Connected
ADDITIONAL INFORMATION
MLS#: NST7780976
Listing Brokerage: RE/MAX Results

ID: 3971578
Published: August 07, 2025
Last Update: August 07, 2025
Views: 18






