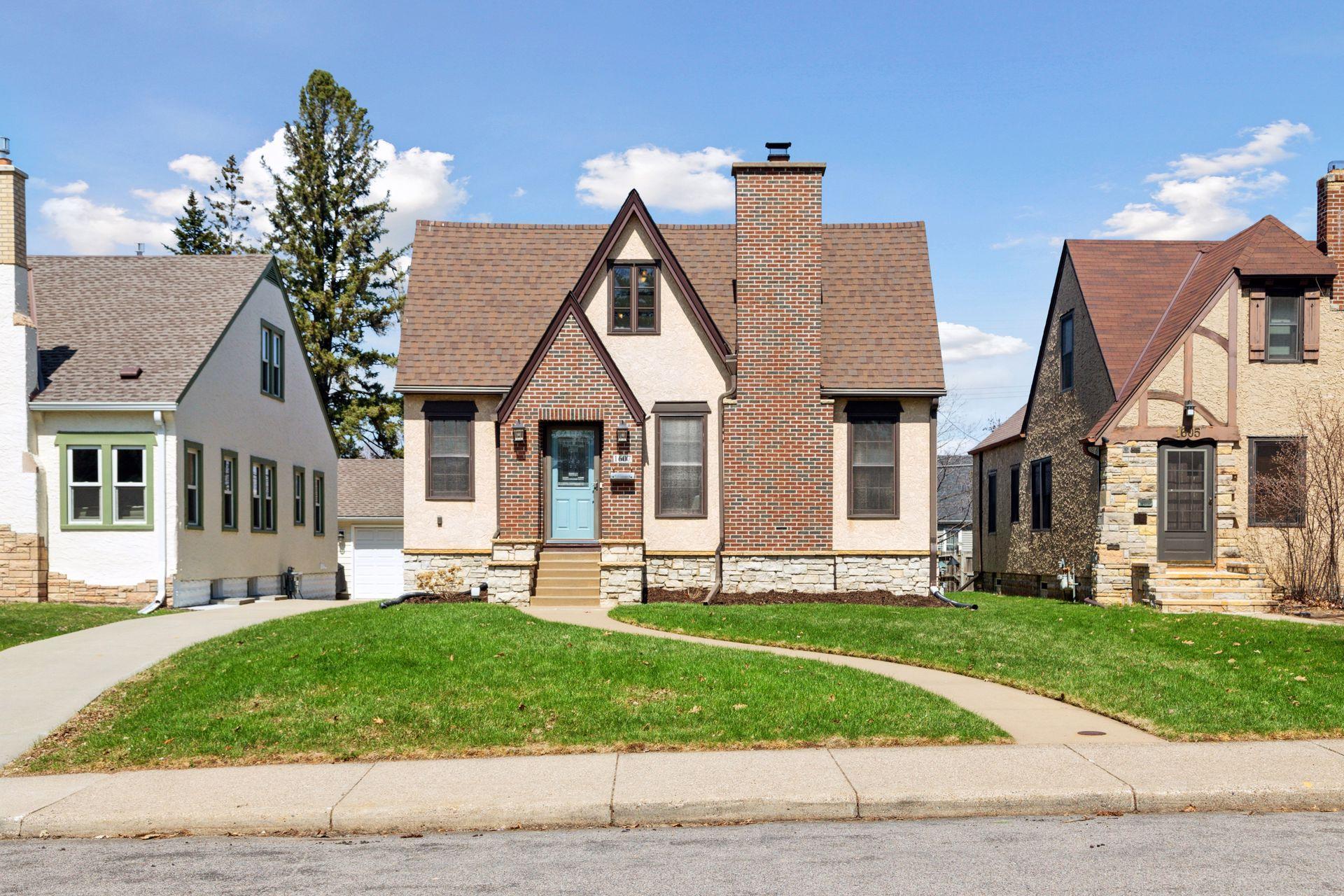1607 PINEHURST AVENUE
1607 Pinehurst Avenue, Saint Paul, 55116, MN
-
Price: $765,000
-
Status type: For Sale
-
City: Saint Paul
-
Neighborhood: Highland
Bedrooms: 4
Property Size :3124
-
Listing Agent: NST16460,NST94781
-
Property type : Single Family Residence
-
Zip code: 55116
-
Street: 1607 Pinehurst Avenue
-
Street: 1607 Pinehurst Avenue
Bathrooms: 3
Year: 1936
Listing Brokerage: Coldwell Banker Burnet
FEATURES
- Range
- Refrigerator
- Washer
- Dryer
- Microwave
- Dishwasher
DETAILS
Expansive, character-rich, and thoughtfully updated, 1607 Pinehurst Avenue offers over 3,100 square feet of beautifully maintained living space in the heart of Highland Park. This 4-bedroom, 3-bathroom home seamlessly blends timeless charm with modern convenience across three private levels. The main floor offers a spacious living area that features two large bedrooms — including one with an oversized walk-in closet — a full bathroom, a bright and welcoming living space, and an expansive updated kitchen with huge mud room and TONS of cabinetry throughout. Upstairs, the spacious primary suite is a true retreat, complete with a sitting area, two generous walk-in closets, and a spa-like bathroom featuring a separate soaking tub and walk-in shower — perfect for unwinding at the end of the day. The fully finished lower level with raised ceilings throughout extends the home’s versatility with an expansive entertainment area, custom oak cabinetry, a quartz-topped wet bar with a sink and mini-fridge, and a bedroom with built-in dressers, office space, and a full bathroom equipped with a steam-enabled shower. With a bedroom and bathroom on each level, this home offers rare privacy for guests, family, or multi-generational living. Thoughtful updates include: new roof (2021), new garage roof (2024), approximately 80% new plumbing and electrical systems, new boiler (91% efficient), new stainless steel indirect water heater (2021), updated air conditioning for the lower level (2019), and professionally maintained landscaping. Major appliances (2018–2024) and fresh paint and carpet (March 2025) make it truly move-in ready. On top of this the garage is wired for an EV charger! Situated on a 5,001 sq ft lot just minutes from Highland Park’s shops, restaurants, trails, and parks, this home is a rare blend of classic St. Paul character and today’s lifestyle needs.
INTERIOR
Bedrooms: 4
Fin ft² / Living Area: 3124 ft²
Below Ground Living: 1148ft²
Bathrooms: 3
Above Ground Living: 1976ft²
-
Basement Details: Egress Window(s), Finished,
Appliances Included:
-
- Range
- Refrigerator
- Washer
- Dryer
- Microwave
- Dishwasher
EXTERIOR
Air Conditioning: Central Air
Garage Spaces: 2
Construction Materials: N/A
Foundation Size: 1392ft²
Unit Amenities:
-
- Kitchen Window
- Deck
- Ceiling Fan(s)
- Walk-In Closet
- Kitchen Center Island
- Primary Bedroom Walk-In Closet
Heating System:
-
- Forced Air
- Radiant Floor
- Boiler
ROOMS
| Main | Size | ft² |
|---|---|---|
| Dining Room | 16'10x12'8 | 213.22 ft² |
| Family Room | 12'10x11'1 | 142.24 ft² |
| Kitchen | 9'8x12'4 | 119.22 ft² |
| Bedroom 1 | 11'10x11'5 | 135.1 ft² |
| Bedroom 2 | 11'10x13'5 | 158.76 ft² |
| Upper | Size | ft² |
|---|---|---|
| Bedroom 3 | 19'7x50'6 | 988.96 ft² |
| Lower | Size | ft² |
|---|---|---|
| Recreation Room | 22'10x18'4 | 418.61 ft² |
| Kitchen | 12'7x6'11 | 87.03 ft² |
| Bedroom 4 | 15'5x19'1 | 294.2 ft² |
LOT
Acres: N/A
Lot Size Dim.: 40x110
Longitude: 44.9191
Latitude: -93.1683
Zoning: Residential-Single Family
FINANCIAL & TAXES
Tax year: 2025
Tax annual amount: $12,168
MISCELLANEOUS
Fuel System: N/A
Sewer System: City Sewer/Connected
Water System: City Water/Connected
ADITIONAL INFORMATION
MLS#: NST7676729
Listing Brokerage: Coldwell Banker Burnet

ID: 3580729
Published: May 02, 2025
Last Update: May 02, 2025
Views: 1






