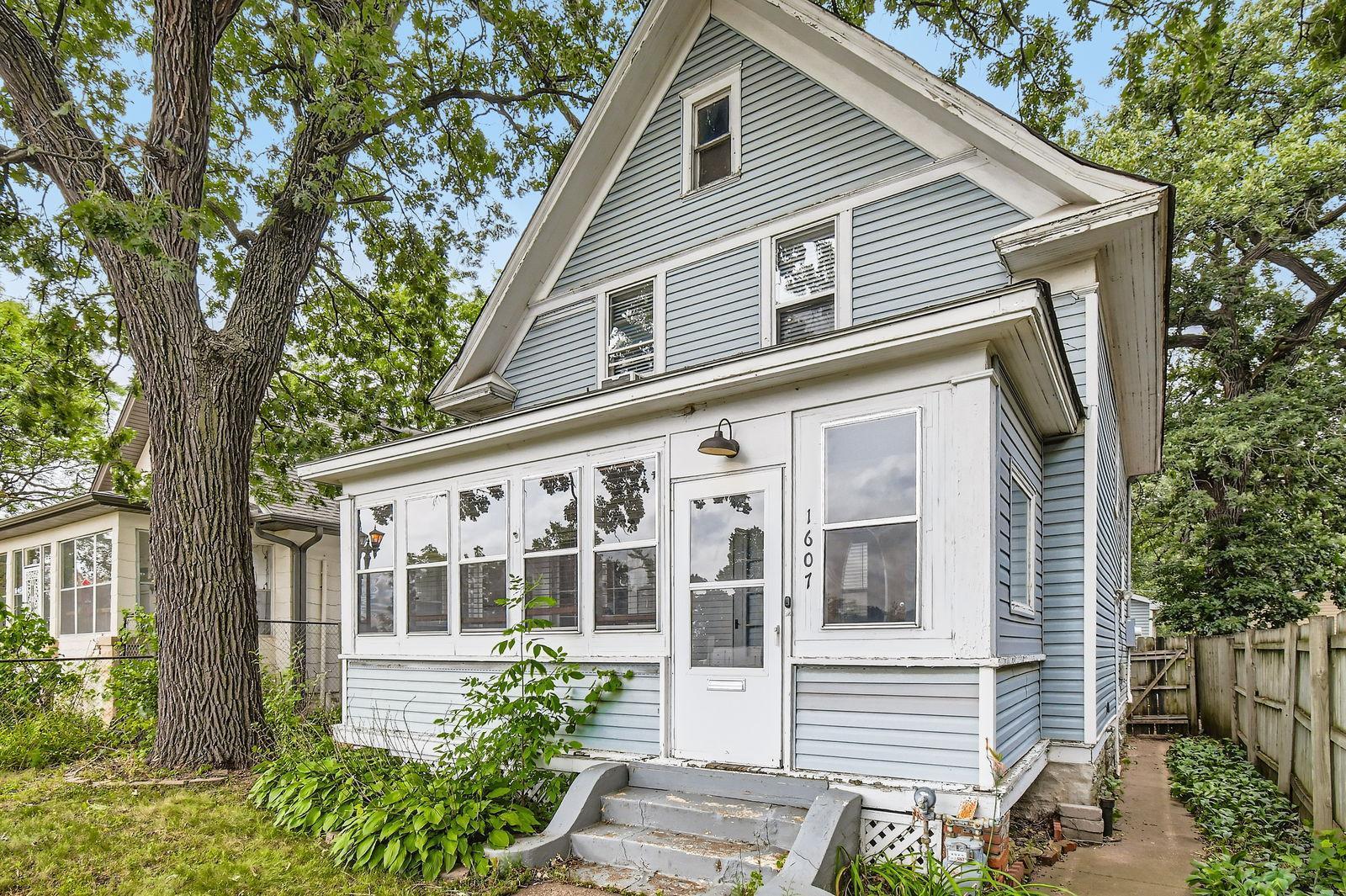1607 7TH STREET
1607 7th Street, Saint Paul, 55102, MN
-
Price: $265,000
-
Status type: For Sale
-
City: Saint Paul
-
Neighborhood: West Seventh
Bedrooms: 3
Property Size :1186
-
Listing Agent: NST16483,NST37678
-
Property type : Single Family Residence
-
Zip code: 55102
-
Street: 1607 7th Street
-
Street: 1607 7th Street
Bathrooms: 1
Year: 1912
Listing Brokerage: Edina Realty, Inc.
FEATURES
- Range
- Refrigerator
- Washer
- Dryer
- Exhaust Fan
- Dishwasher
- Gas Water Heater
- Stainless Steel Appliances
DETAILS
Classic 2-story with an enclosed front porch with original bead board ceilings. A charming stain glass window next to the front door. Natural woodwork and hardwood floors throughout the home. A HUGE 3-CAR GARAGE in tandem parking that is 29 x 24 ft., with front and back overhead garage doors. Back alley access to the garage double 16 x 8 ft. overhead, plus another 9 x 8 ft. overhead opening to the backyard. Additional parking in the driveway in front of the garage, plus an extra parking pad on the west side of the garage for a boat or camper. The Main level of the home consists of a Living Room, Dining Room and Kitchen with a porch off the updated kitchen back door. Kitchen has been updated to include butcher block countertops, tile backsplash, tile floors, stainless appliances including a recent new dishwasher. Plumbing and wiring updated. The upper level consists of 3 Bedrooms and a Full Bath, plus an enclosed 2nd story porch overlooking the backyard. A private, fenced backyard with a deck and a firepit surrounded by flagstone pavers. The basement has an egress window for a potential 4th bedroom and a rough-in for a basement bath. New boiler in December 2024. New sewer line from the home to street connection in 2022. EXPO Excellence Elementary School-PK K-5, Highland Park Middle School 6-8, Highland Park Senior High 9-12. Quick and easy access to 35E, MSP Airport, downtown St. Paul. Nearby river side bike and hiking trails and parks. Quick closing is OK.
INTERIOR
Bedrooms: 3
Fin ft² / Living Area: 1186 ft²
Below Ground Living: N/A
Bathrooms: 1
Above Ground Living: 1186ft²
-
Basement Details: Block, Full, Unfinished,
Appliances Included:
-
- Range
- Refrigerator
- Washer
- Dryer
- Exhaust Fan
- Dishwasher
- Gas Water Heater
- Stainless Steel Appliances
EXTERIOR
Air Conditioning: Window Unit(s)
Garage Spaces: 3
Construction Materials: N/A
Foundation Size: 682ft²
Unit Amenities:
-
- Kitchen Window
- Deck
- Porch
- Natural Woodwork
- Hardwood Floors
- Ceiling Fan(s)
- Washer/Dryer Hookup
- Tile Floors
Heating System:
-
- Hot Water
- Boiler
- Radiator(s)
ROOMS
| Main | Size | ft² |
|---|---|---|
| Living Room | 14x12 | 196 ft² |
| Dining Room | 13x13 | 169 ft² |
| Kitchen | 16x11 | 256 ft² |
| Three Season Porch | 21x07 | 441 ft² |
| Deck | 24x10 | 576 ft² |
| Deck | 12x06 | 144 ft² |
| Upper | Size | ft² |
|---|---|---|
| Bedroom 1 | 16x11 | 256 ft² |
| Bedroom 2 | 13x10 | 169 ft² |
| Bedroom 3 | 11x11 | 121 ft² |
| Three Season Porch | 17x05 | 289 ft² |
LOT
Acres: N/A
Lot Size Dim.: 40x125
Longitude: 44.917
Latitude: -93.1431
Zoning: Residential-Single Family
FINANCIAL & TAXES
Tax year: 2025
Tax annual amount: $4,388
MISCELLANEOUS
Fuel System: N/A
Sewer System: City Sewer - In Street
Water System: City Water - In Street
ADDITIONAL INFORMATION
MLS#: NST7764897
Listing Brokerage: Edina Realty, Inc.

ID: 3974779
Published: August 07, 2025
Last Update: August 07, 2025
Views: 2






