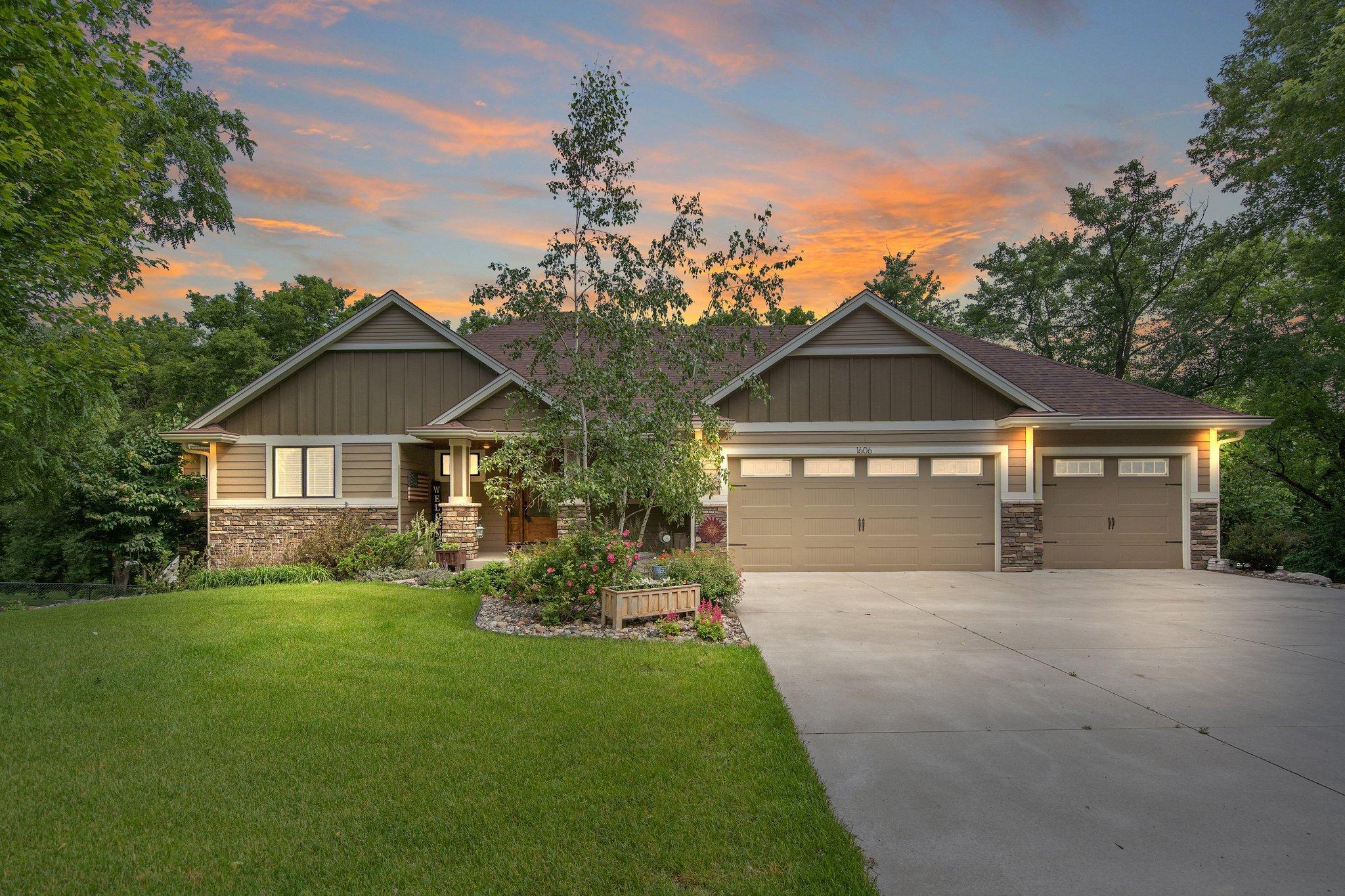1606 156TH STREET
1606 156th Street, Burnsville, 55306, MN
-
Price: $775,000
-
Status type: For Sale
-
City: Burnsville
-
Neighborhood: Woodhome 1st Add
Bedrooms: 4
Property Size :3390
-
Listing Agent: NST16483,NST92425
-
Property type : Single Family Residence
-
Zip code: 55306
-
Street: 1606 156th Street
-
Street: 1606 156th Street
Bathrooms: 3
Year: 2018
Listing Brokerage: Edina Realty, Inc.
FEATURES
- Refrigerator
- Washer
- Dryer
- Microwave
- Exhaust Fan
- Dishwasher
- Water Softener Owned
- Disposal
- Cooktop
- Air-To-Air Exchanger
- Gas Water Heater
- Stainless Steel Appliances
- Chandelier
DETAILS
Country Charm Meets Suburban Convenience in Lakeville Schools. Welcome to the best of both worlds-enjoy peaceful country-style living with the added bonus of being located within the highly sought-after Lakeville School District. This beautifully designed main-level walkout rambler is perfectly situated with quick access to major highways, making daily living and commuting a breeze. Boasting a six-car garage-including five heated stalls on the main level and an additional heated stall tucked beneath-this home is a dream come true for car enthusiasts, hobbyists, or anyone in need of serious storage space. Inside, you'll find the perfect balance of enameled and natural wood finishes throughout a bright, open-concept layout. The home is thoughtfully crafted for both relaxation and entertaining, with multiple serene spaces including a lush backyard, a charming covered front porch, and a cozy three-season porch. Built with quality and style in mind, this newer construction home is move-in ready, neutral in palette, and full of potential for your personal touch. Your next chapter starts here-schedule your private showing today!
INTERIOR
Bedrooms: 4
Fin ft² / Living Area: 3390 ft²
Below Ground Living: 1748ft²
Bathrooms: 3
Above Ground Living: 1642ft²
-
Basement Details: Daylight/Lookout Windows, Drain Tiled, Finished, Storage Space, Sump Pump, Tile Shower, Walkout,
Appliances Included:
-
- Refrigerator
- Washer
- Dryer
- Microwave
- Exhaust Fan
- Dishwasher
- Water Softener Owned
- Disposal
- Cooktop
- Air-To-Air Exchanger
- Gas Water Heater
- Stainless Steel Appliances
- Chandelier
EXTERIOR
Air Conditioning: Central Air
Garage Spaces: 6
Construction Materials: N/A
Foundation Size: 1852ft²
Unit Amenities:
-
- Patio
- Kitchen Window
- Porch
- Natural Woodwork
- Hardwood Floors
- Ceiling Fan(s)
- Walk-In Closet
- Washer/Dryer Hookup
- In-Ground Sprinkler
- Paneled Doors
- Cable
- Kitchen Center Island
- Tile Floors
- Main Floor Primary Bedroom
- Primary Bedroom Walk-In Closet
Heating System:
-
- Forced Air
- Fireplace(s)
ROOMS
| Main | Size | ft² |
|---|---|---|
| Family Room | 17x17 | 289 ft² |
| Dining Room | 13x8 | 169 ft² |
| Kitchen | 14x13 | 196 ft² |
| Three Season Porch | 17x14 | 289 ft² |
| Mud Room | 9x9 | 81 ft² |
| Bedroom 1 | 17x14 | 289 ft² |
| Bedroom 2 | 11x10 | 121 ft² |
| Lower | Size | ft² |
|---|---|---|
| Family Room | 21x16 | 441 ft² |
| Bedroom 3 | 13x11 | 169 ft² |
| Bedroom 4 | 19x17 | 361 ft² |
| Amusement Room | 22x12 | 484 ft² |
| Garage | 25x16 | 625 ft² |
| Storage | 21x5 | 441 ft² |
| Utility Room | 12x7 | 144 ft² |
LOT
Acres: N/A
Lot Size Dim.: N/A
Longitude: 44.7212
Latitude: -93.299
Zoning: Residential-Single Family
FINANCIAL & TAXES
Tax year: 2025
Tax annual amount: $7,432
MISCELLANEOUS
Fuel System: N/A
Sewer System: Private Sewer,Septic System Compliant - Yes
Water System: City Water/Connected,City Water - In Street
ADITIONAL INFORMATION
MLS#: NST7759787
Listing Brokerage: Edina Realty, Inc.

ID: 3828078
Published: June 26, 2025
Last Update: June 26, 2025
Views: 1






