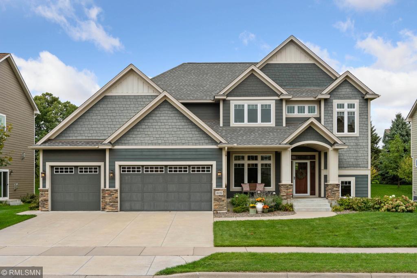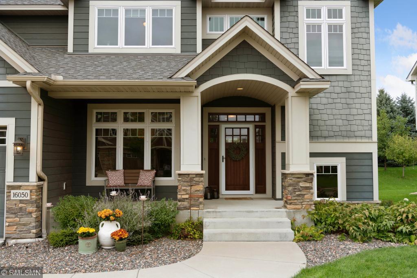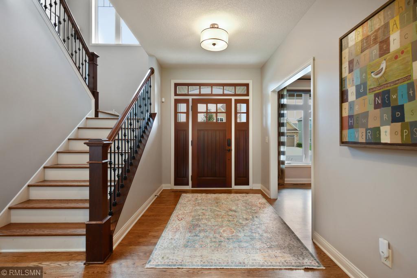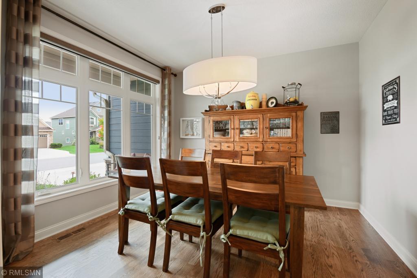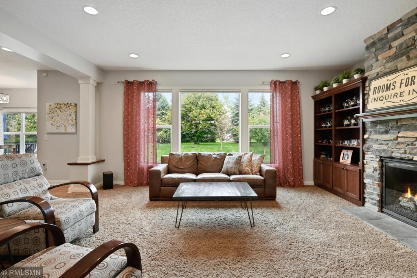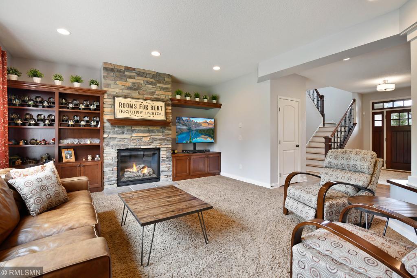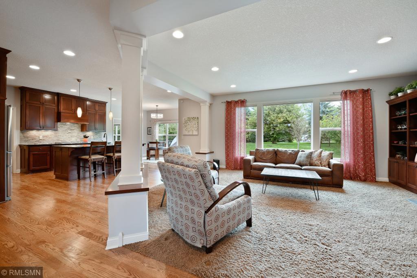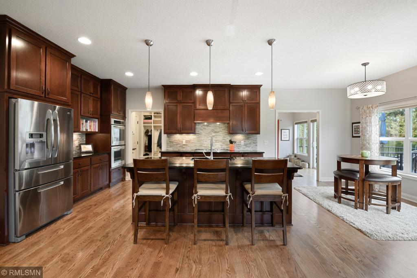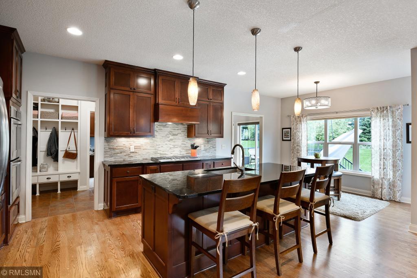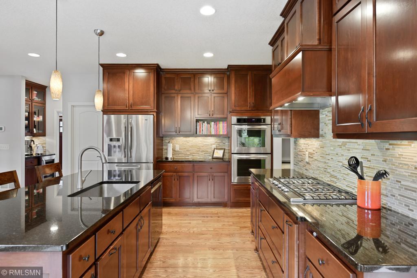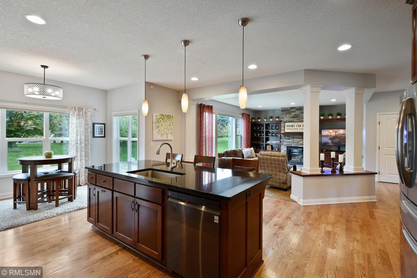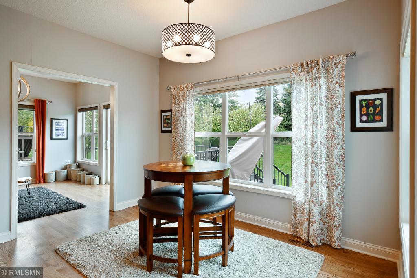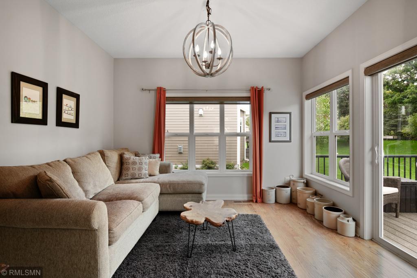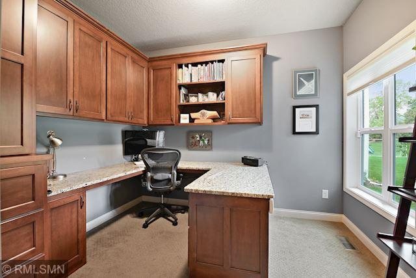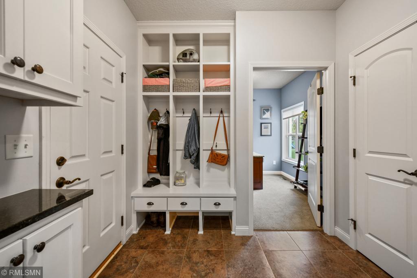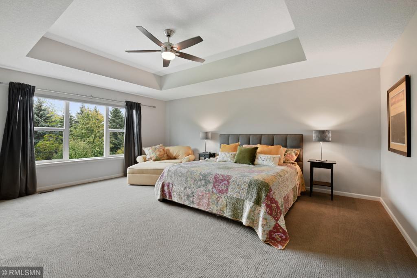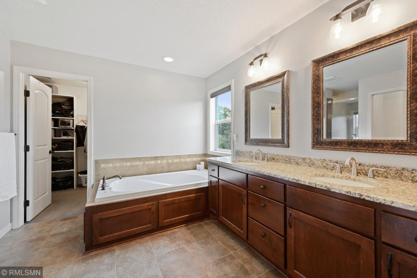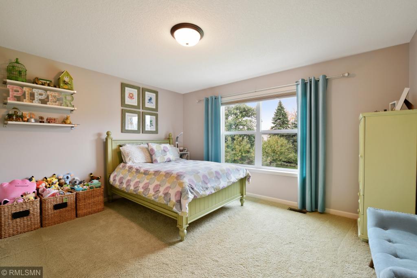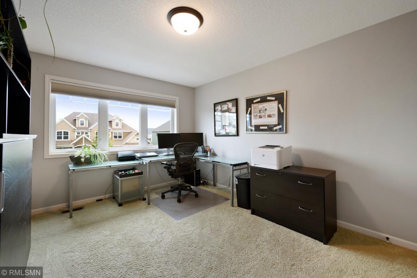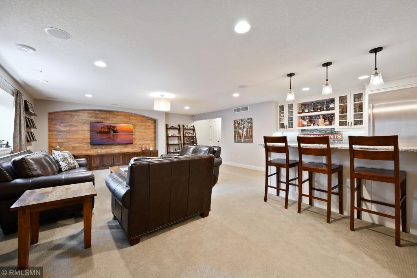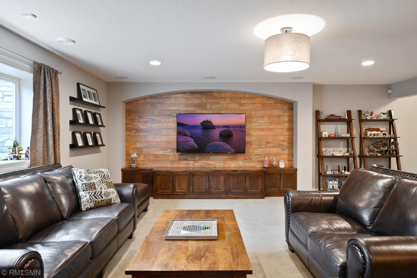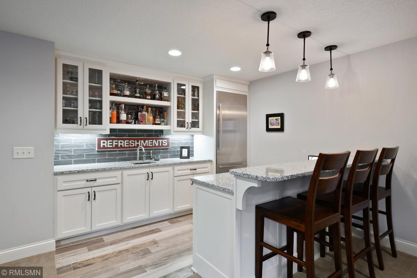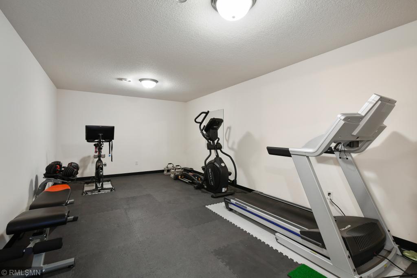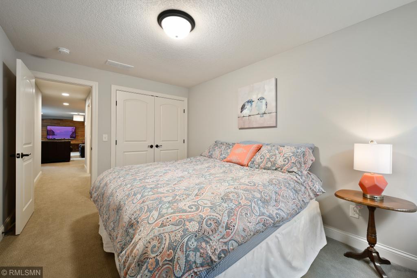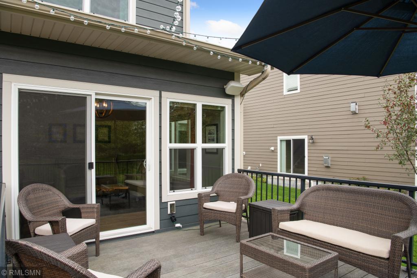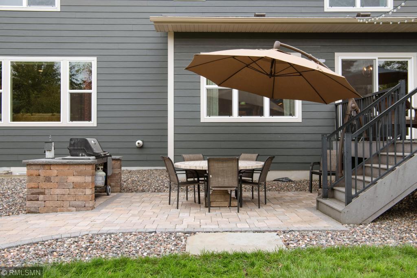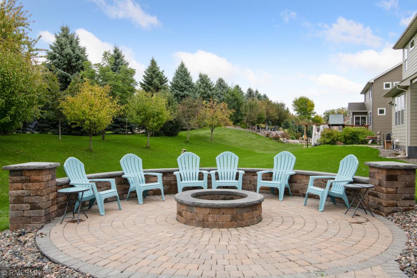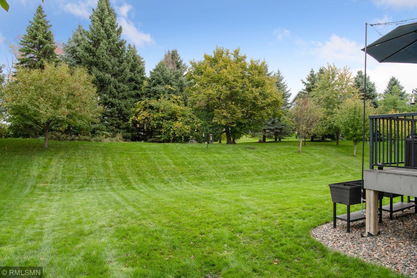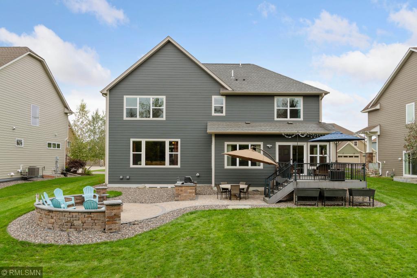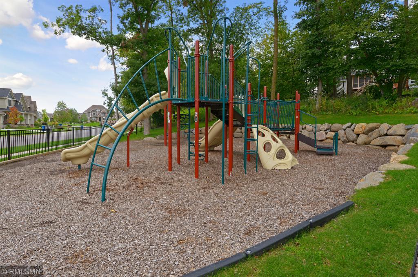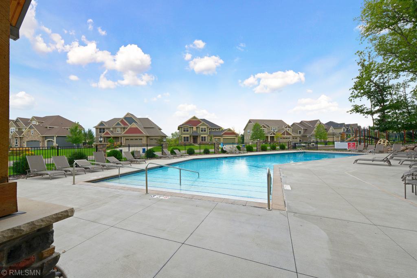16050 55TH AVENUE
16050 55th Avenue, Plymouth, 55446, MN
-
Price: $739,000
-
Status type: For Sale
-
City: Plymouth
-
Neighborhood: Spring Meadows
Bedrooms: 5
Property Size :4716
-
Listing Agent: NST16633,NST102620
-
Property type : Single Family Residence
-
Zip code: 55446
-
Street: 16050 55th Avenue
-
Street: 16050 55th Avenue
Bathrooms: 4
Year: 2011
Listing Brokerage: Coldwell Banker Burnet
FEATURES
- Range
- Refrigerator
- Washer
- Dryer
- Microwave
- Exhaust Fan
- Dishwasher
- Water Softener Owned
- Disposal
- Cooktop
- Wall Oven
- Humidifier
- Air-To-Air Exchanger
DETAILS
High Demand Spring Meadows! Beautiful custom built NIH home on a fabulous private lot in one of the most sought after neighborhoods in Plymouth. This geothermal energy efficient home features an Open floor plan with hardwood floors, Gourmet Kitchen, high end stainless steel appliances, Granite Countertops and Butlers Pantry. The Sun Room leads you to a beautifully landscaped and surprisingly private back yard with a deck and Fire Pit. The office is cleverly tucked away off of the Mudroom with built-ins and organization galore. You will find 3 Bedrooms upstairs along with laundry and a luxurious Master Suite. The Lower level in this home might be hard to beat! It features a custom built Pub with a full sized refrigerator, a large exercise/flex room and a guest suite. All of this in a fabulous neighborhood with a Community Pool, Playground, Clubhouse and Award Winning Wayzata Schools. This is the one that you’ve been waiting for!
INTERIOR
Bedrooms: 5
Fin ft² / Living Area: 4716 ft²
Below Ground Living: 1459ft²
Bathrooms: 4
Above Ground Living: 3257ft²
-
Basement Details: Full, Finished, Drain Tiled, Sump Pump, Daylight/Lookout Windows, Egress Window(s), Concrete,
Appliances Included:
-
- Range
- Refrigerator
- Washer
- Dryer
- Microwave
- Exhaust Fan
- Dishwasher
- Water Softener Owned
- Disposal
- Cooktop
- Wall Oven
- Humidifier
- Air-To-Air Exchanger
EXTERIOR
Air Conditioning: Central Air,Geothermal
Garage Spaces: 3
Construction Materials: N/A
Foundation Size: 1591ft²
Unit Amenities:
-
- Kitchen Window
- Deck
- Natural Woodwork
- Hardwood Floors
- Tiled Floors
- Sun Room
- Ceiling Fan(s)
- Walk-In Closet
- Vaulted Ceiling(s)
- Local Area Network
- Washer/Dryer Hookup
- In-Ground Sprinkler
- Multiple Phone Lines
Heating System:
-
- Forced Air
- Geothermal
ROOMS
| Main | Size | ft² |
|---|---|---|
| Living Room | 15x19 | 225 ft² |
| Dining Room | 12x12 | 144 ft² |
| Kitchen | 14x12 | 196 ft² |
| Office | 11x10 | 121 ft² |
| Sun Room | 12x12 | 144 ft² |
| Lower | Size | ft² |
|---|---|---|
| Family Room | 25x22 | 625 ft² |
| Exercise Room | 23x12 | 529 ft² |
| Guest Room | 14x10 | 196 ft² |
| Upper | Size | ft² |
|---|---|---|
| Bedroom 1 | 19x16 | 361 ft² |
| Bedroom 2 | 14x12 | 196 ft² |
| Bedroom 3 | 14x13 | 196 ft² |
| Bedroom 4 | 14x11 | 196 ft² |
LOT
Acres: N/A
Lot Size Dim.: irregular
Longitude: 45.0545
Latitude: -93.4847
Zoning: Residential-Single Family
FINANCIAL & TAXES
Tax year: 2019
Tax annual amount: $8,752
MISCELLANEOUS
Fuel System: N/A
Sewer System: City Sewer/Connected
Water System: City Water/Connected
ADITIONAL INFORMATION
MLS#: NST5317993
Listing Brokerage: Coldwell Banker Burnet

ID: 133254
Published: October 05, 2019
Last Update: October 05, 2019
Views: 40


