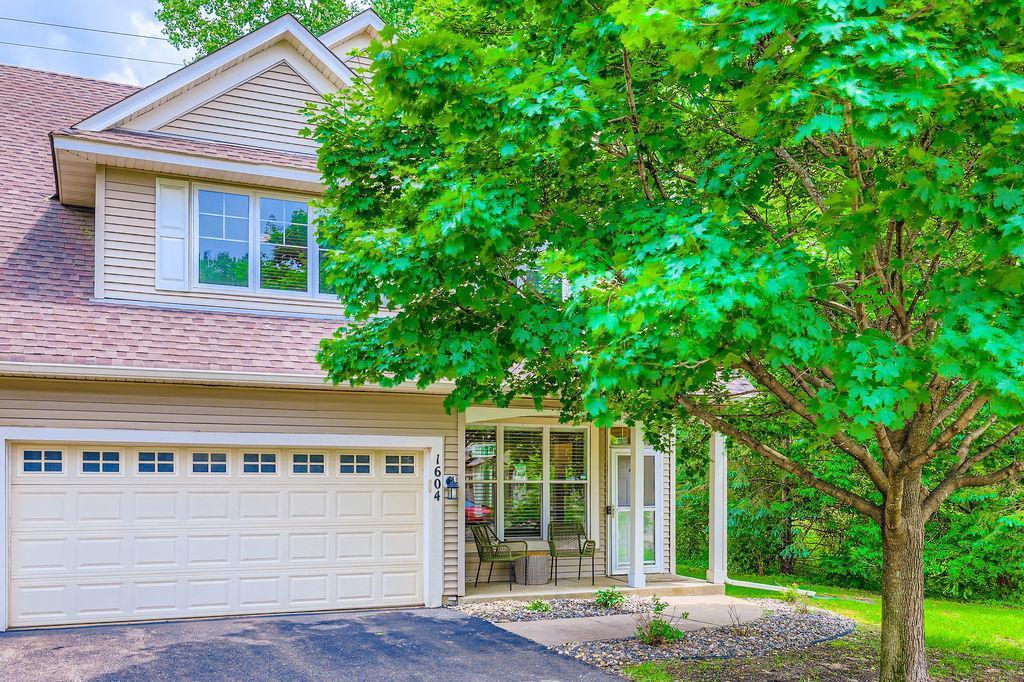1604 121ST CIRCLE
1604 121st Circle, Minneapolis (Coon Rapids), 55448, MN
-
Price: $289,900
-
Status type: For Sale
-
Neighborhood: Cic 113 Sand Creek Th
Bedrooms: 3
Property Size :1612
-
Listing Agent: NST19365,NST77131
-
Property type : Townhouse Side x Side
-
Zip code: 55448
-
Street: 1604 121st Circle
-
Street: 1604 121st Circle
Bathrooms: 3
Year: 2001
Listing Brokerage: Necklen & Oakland
FEATURES
- Range
- Refrigerator
- Washer
- Dryer
- Dishwasher
DETAILS
Welcome to this cozy end unit with privacy and wet land view. Enjoy windows on two sides! Upper level features 3 bedrooms on one level. Private owners bedroom with full bath and walk in closet. Main level has spacious kitchen with large window. Laundry. And private patio out the patio door with beautiful nature surrounding.
INTERIOR
Bedrooms: 3
Fin ft² / Living Area: 1612 ft²
Below Ground Living: N/A
Bathrooms: 3
Above Ground Living: 1612ft²
-
Basement Details: None,
Appliances Included:
-
- Range
- Refrigerator
- Washer
- Dryer
- Dishwasher
EXTERIOR
Air Conditioning: Central Air
Garage Spaces: 2
Construction Materials: N/A
Foundation Size: 674ft²
Unit Amenities:
-
- Kitchen Window
- Primary Bedroom Walk-In Closet
Heating System:
-
- Forced Air
ROOMS
| Main | Size | ft² |
|---|---|---|
| Living Room | 18x13 | 324 ft² |
| Kitchen | 12x10 | 144 ft² |
| Dining Room | 10x11 | 100 ft² |
| Patio | 9x9 | 81 ft² |
| Upper | Size | ft² |
|---|---|---|
| Bedroom 1 | 14x13.5 | 187.83 ft² |
| Bedroom 2 | 14x10 | 196 ft² |
| Bedroom 3 | 13x11.5 | 148.42 ft² |
LOT
Acres: N/A
Lot Size Dim.: getting
Longitude: 45.1897
Latitude: -93.3071
Zoning: Residential-Single Family
FINANCIAL & TAXES
Tax year: 2024
Tax annual amount: $2,440
MISCELLANEOUS
Fuel System: N/A
Sewer System: City Sewer - In Street
Water System: City Water - In Street
ADDITIONAL INFORMATION
MLS#: NST7759183
Listing Brokerage: Necklen & Oakland

ID: 3932289
Published: June 20, 2025
Last Update: June 20, 2025
Views: 1






