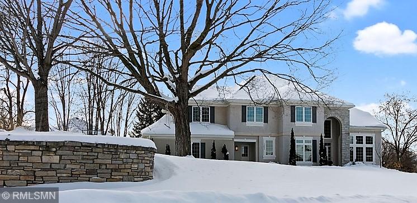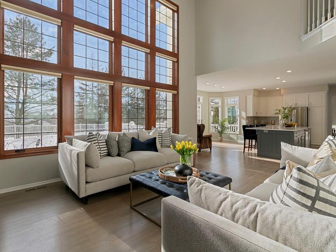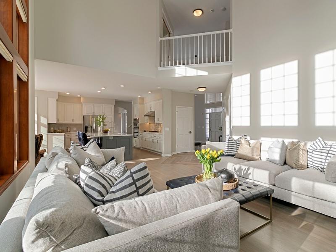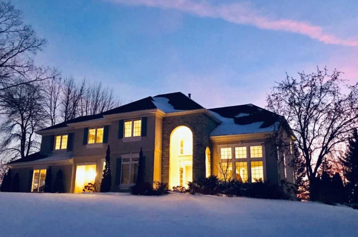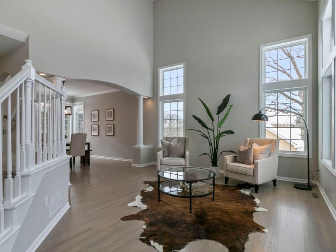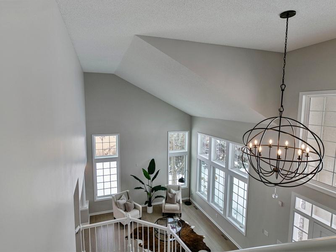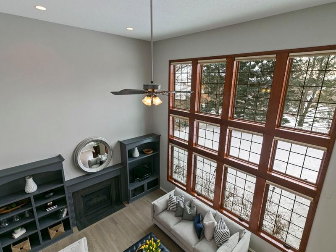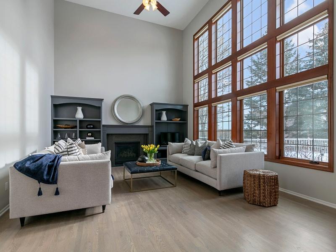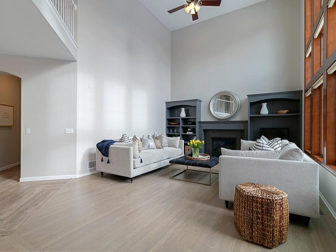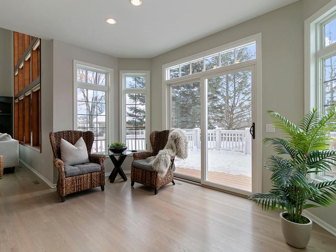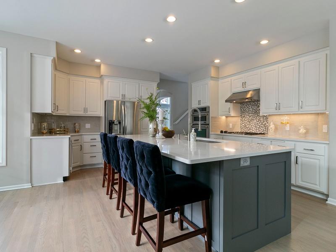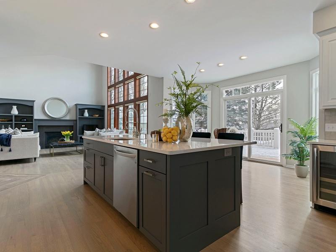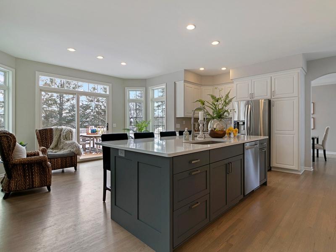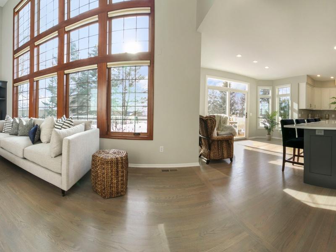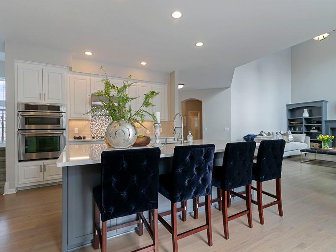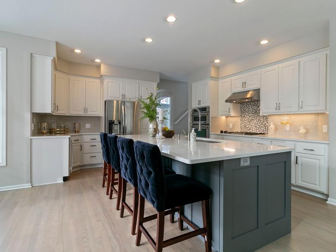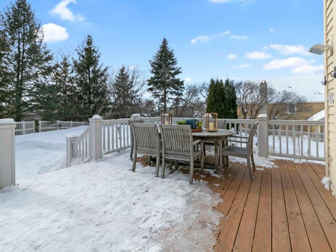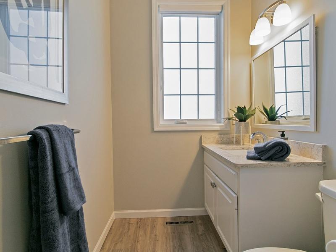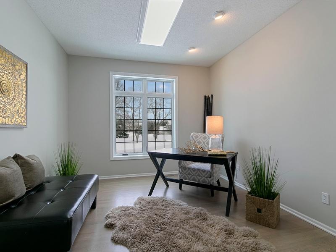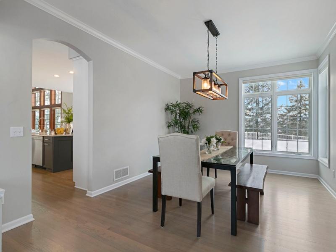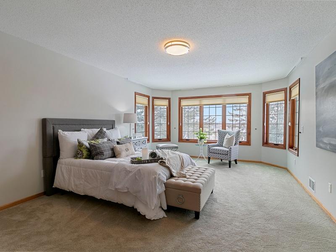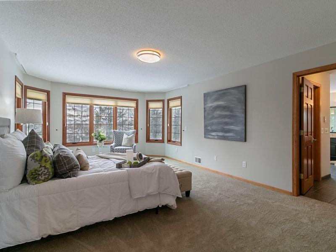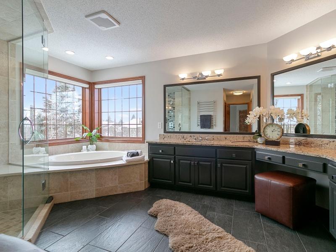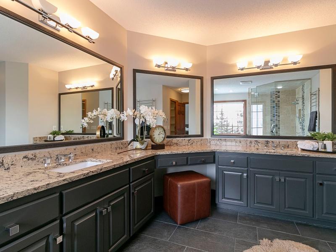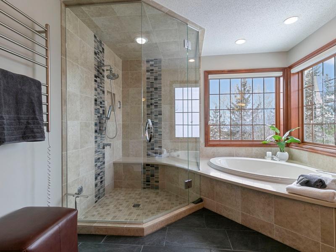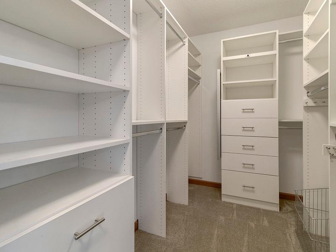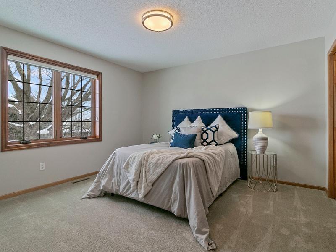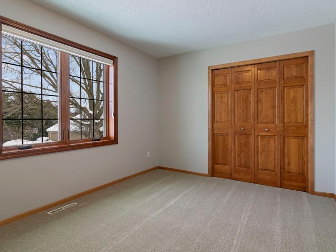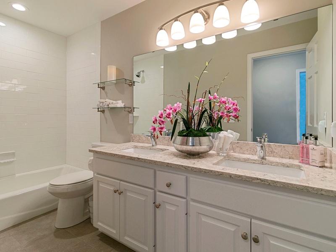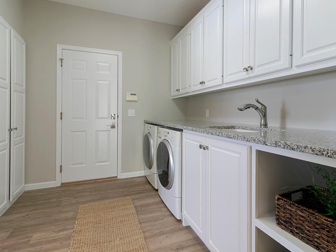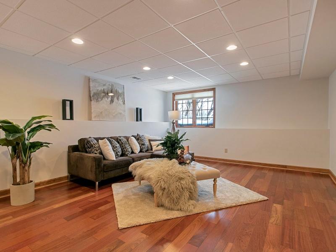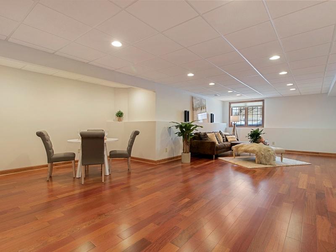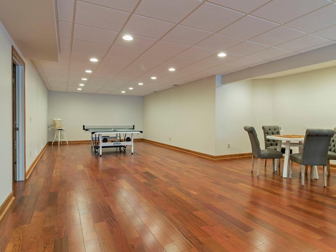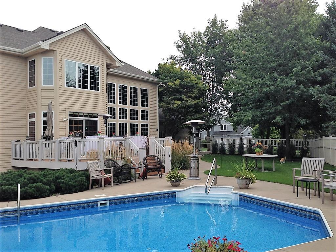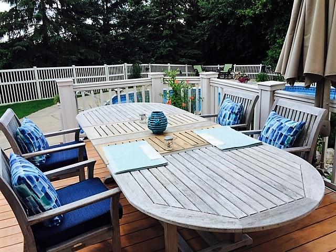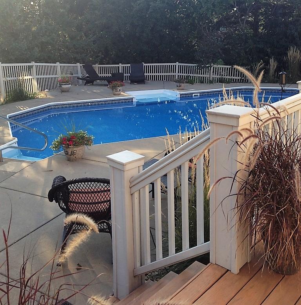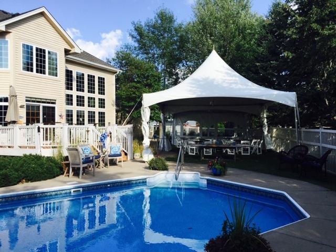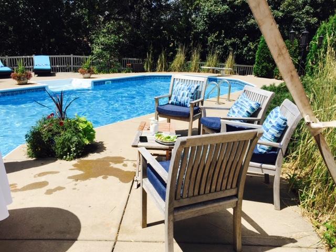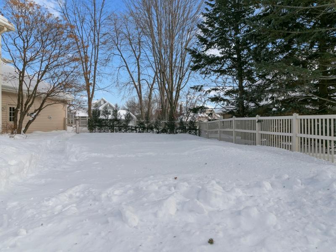16035 48TH AVENUE
16035 48th Avenue, Plymouth, 55446, MN
-
Price: $745,000
-
Status type: For Sale
-
City: Plymouth
-
Neighborhood: Autumn Hills 2nd Add
Bedrooms: 4
Property Size :4357
-
Listing Agent: NST16633,NST62044
-
Property type : Single Family Residence
-
Zip code: 55446
-
Street: 16035 48th Avenue
-
Street: 16035 48th Avenue
Bathrooms: 4
Year: 1995
Listing Brokerage: Coldwell Banker Burnet
FEATURES
- Range
- Refrigerator
- Washer
- Dryer
- Microwave
- Exhaust Fan
- Dishwasher
- Water Softener Owned
- Disposal
- Freezer
- Cooktop
- Wall Oven
- Indoor Grill
- Other
- Humidifier
- Air-To-Air Exchanger
- Water Softener Rented
- Water Filtration System
DETAILS
Stunningly refreshed for the 2019 market. Two story windows create light-filled, sunny spaces. Gorgeous curbside appeal, corner lot .5 acres. A carefully curated selection of silestone & granite countertops adorn new bathrooms & top spacious kitchen island. Hardwood floors & LTV throughout the main floor in today's "I want that!" home design. Stunning 2 story great room. Owner's suite w/steam shower & soaking tub. Lives and feels like new construction. In-ground saltwater system pool. 4 beds up. Main floor office and Laundry. Over-sized 3 car garage. Freshly painted and carpeted... Absolutely turn-key and ready for you to live your best life!
INTERIOR
Bedrooms: 4
Fin ft² / Living Area: 4357 ft²
Below Ground Living: 1100ft²
Bathrooms: 4
Above Ground Living: 3257ft²
-
Basement Details: Full, Drain Tiled, Sump Pump, Daylight/Lookout Windows, Block, Finished, Partially Finished,
Appliances Included:
-
- Range
- Refrigerator
- Washer
- Dryer
- Microwave
- Exhaust Fan
- Dishwasher
- Water Softener Owned
- Disposal
- Freezer
- Cooktop
- Wall Oven
- Indoor Grill
- Other
- Humidifier
- Air-To-Air Exchanger
- Water Softener Rented
- Water Filtration System
EXTERIOR
Air Conditioning: Central Air
Garage Spaces: 3
Construction Materials: N/A
Foundation Size: 1813ft²
Unit Amenities:
-
- Patio
- Kitchen Window
- Deck
- Hardwood Floors
- Tiled Floors
- Ceiling Fan(s)
- Walk-In Closet
- Vaulted Ceiling(s)
- Washer/Dryer Hookup
- Security System
- In-Ground Sprinkler
- Other
- Paneled Doors
- Kitchen Center Island
- Master Bedroom Walk-In Closet
Heating System:
-
- Forced Air
ROOMS
| Main | Size | ft² |
|---|---|---|
| Living Room | 15x15 | 225 ft² |
| Dining Room | 15x12 | 225 ft² |
| Family Room | 20x16 | 400 ft² |
| Kitchen | 18x11 | 324 ft² |
| Foyer | 12x8 | 144 ft² |
| Deck | 19x14 | 361 ft² |
| Informal Dining Room | 14x12 | 196 ft² |
| Garage | 28x25 | 784 ft² |
| Upper | Size | ft² |
|---|---|---|
| Bedroom 1 | 22x14 | 484 ft² |
| Bedroom 2 | 13x12 | 169 ft² |
| Bedroom 3 | 14x10 | 196 ft² |
| Bedroom 4 | 16x11 | 256 ft² |
| Lower | Size | ft² |
|---|---|---|
| Amusement Room | 45x18 | 2025 ft² |
| Basement | Size | ft² |
|---|---|---|
| Storage | 25x20 | 625 ft² |
LOT
Acres: N/A
Lot Size Dim.: 150x125x168x144
Longitude: 45.0407
Latitude: -93.4841
Zoning: Residential-Single Family
FINANCIAL & TAXES
Tax year: 2018
Tax annual amount: $7,050
MISCELLANEOUS
Fuel System: N/A
Sewer System: City Sewer/Connected
Water System: City Water/Connected
ADDITIONAL INFORMATION
MLS#: NST5144021
Listing Brokerage: Coldwell Banker Burnet

ID: 70439
Published: March 01, 2019
Last Update: March 01, 2019
Views: 39


