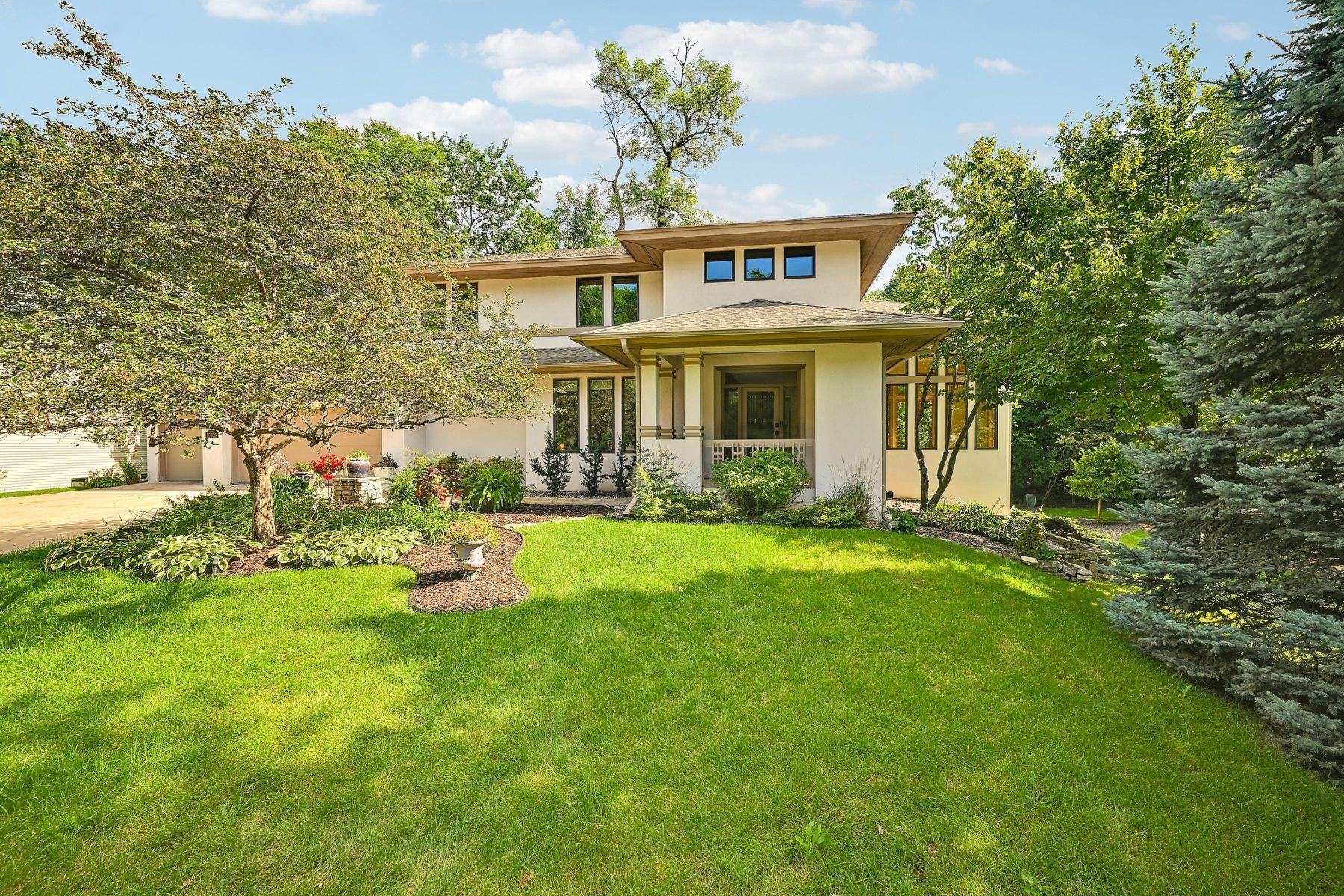16035 36TH PLACE
16035 36th Place, Plymouth, 55446, MN
-
Price: $859,900
-
Status type: For Sale
-
City: Plymouth
-
Neighborhood: Sugar Hills 2nd Add
Bedrooms: 5
Property Size :4322
-
Listing Agent: NST18379,NST98294
-
Property type : Single Family Residence
-
Zip code: 55446
-
Street: 16035 36th Place
-
Street: 16035 36th Place
Bathrooms: 4
Year: 1994
Listing Brokerage: Lakes Sotheby's International Realty
FEATURES
- Range
- Refrigerator
- Washer
- Dryer
- Microwave
- Exhaust Fan
- Dishwasher
- Disposal
- Cooktop
- Water Softener Rented
- Water Filtration System
- Gas Water Heater
- Wine Cooler
- Stainless Steel Appliances
DETAILS
Gorgeous home in the heart of Plymouth’s beloved Sugar Hills neighborhood! The spacious five-bedroom, four-bath home is thoughtfully designed for anyone craving room to grow, gather, and make new memories. Once inside, feel instantly at home in the sun-drenched space, perfect for everything from cozy movie nights to lively formal celebrations. The open-concept kitchen features newer stainless steel appliances, custom maple cabinetry, and plenty of space to gather for meals or entertaining friends. With four bedrooms up and a generous full primary suite, everyone has space to retreat and call their own. The newly finished lower level offers a luxurious spa bath, wine bar, additional family room with fireplace, and private guest suite. Great space for hosting your favorite team event or guests from out of town. Storage is never an issue with generous walk-in closets and smart built-ins throughout. Seeking something a little extra? Check out the private .45-acre lot, custom screened gazebo, outdoor wood-burning fireplace, easy walkability to Plymouth’s city center shops, restaurants, and the Hilde amphitheater. In addition, the oversized, heated three-car garage is a dream space for projects & hobbies, all your gear and extra toys. Brand new carpet throughout makes this home feel wonderfully move-in ready. Located just minutes from top-rated schools, healthcare, shopping, and major freeways, this home offers the perfect blend of convenience and community. Come see how this well-appointed Sugar Hills gem can be the perfect fit for your future!
INTERIOR
Bedrooms: 5
Fin ft² / Living Area: 4322 ft²
Below Ground Living: 1171ft²
Bathrooms: 4
Above Ground Living: 3151ft²
-
Basement Details: Block, Daylight/Lookout Windows, Drain Tiled, Egress Window(s), Finished, Full, Storage Space, Sump Basket, Sump Pump, Tile Shower,
Appliances Included:
-
- Range
- Refrigerator
- Washer
- Dryer
- Microwave
- Exhaust Fan
- Dishwasher
- Disposal
- Cooktop
- Water Softener Rented
- Water Filtration System
- Gas Water Heater
- Wine Cooler
- Stainless Steel Appliances
EXTERIOR
Air Conditioning: Central Air,Whole House Fan
Garage Spaces: 3
Construction Materials: N/A
Foundation Size: 2008ft²
Unit Amenities:
-
- Patio
- Kitchen Window
- Deck
- Porch
- Natural Woodwork
- Hardwood Floors
- Walk-In Closet
- Vaulted Ceiling(s)
- Washer/Dryer Hookup
- Security System
- In-Ground Sprinkler
- Paneled Doors
- Kitchen Center Island
- French Doors
- Wet Bar
- Tile Floors
- Primary Bedroom Walk-In Closet
Heating System:
-
- Forced Air
ROOMS
| Main | Size | ft² |
|---|---|---|
| Living Room | 20x15 | 400 ft² |
| Dining Room | 18x14 | 324 ft² |
| Kitchen | 16x13 | 256 ft² |
| Family Room | 19x16 | 361 ft² |
| Laundry | 10x09 | 100 ft² |
| Deck | 26x12 | 676 ft² |
| Upper | Size | ft² |
|---|---|---|
| Bedroom 1 | 18x15 | 324 ft² |
| Bedroom 2 | 13x13 | 169 ft² |
| Bedroom 3 | 14x12 | 196 ft² |
| Bedroom 4 | 13x12 | 169 ft² |
| Lower | Size | ft² |
|---|---|---|
| Bedroom 5 | 13x12 | 169 ft² |
| Bar/Wet Bar Room | 20x24 | 400 ft² |
| Amusement Room | 16x13 | 256 ft² |
LOT
Acres: N/A
Lot Size Dim.: 90x168x141x172
Longitude: 45.0221
Latitude: -93.4835
Zoning: Residential-Single Family
FINANCIAL & TAXES
Tax year: 2025
Tax annual amount: $6,167
MISCELLANEOUS
Fuel System: N/A
Sewer System: City Sewer/Connected
Water System: City Water/Connected
ADDITIONAL INFORMATION
MLS#: NST7777091
Listing Brokerage: Lakes Sotheby's International Realty

ID: 4271250
Published: August 23, 2025
Last Update: August 23, 2025
Views: 1






