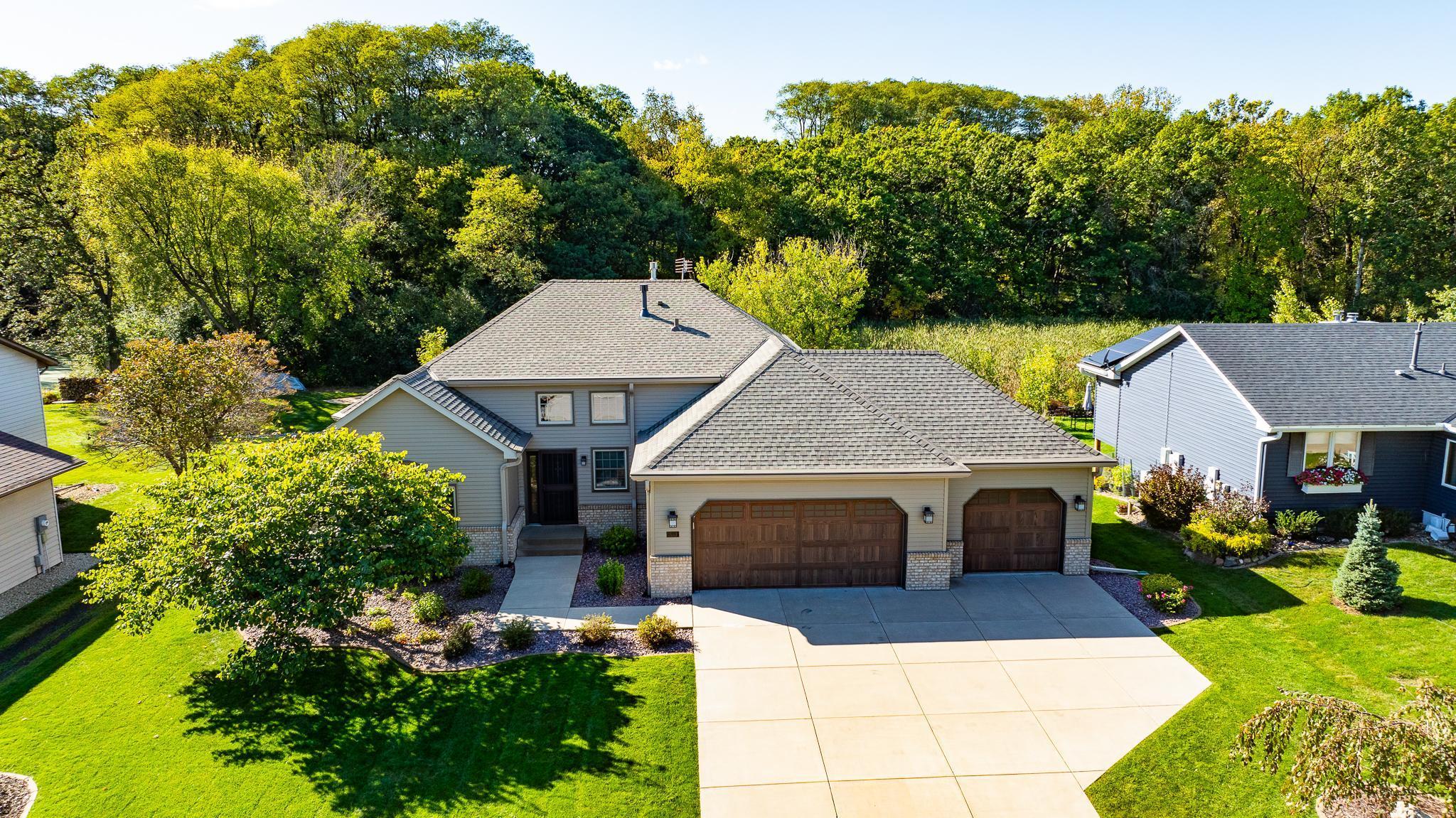1603 MARY STREET
1603 Mary Street, Saint Paul (Maplewood), 55119, MN
-
Price: $599,000
-
Status type: For Sale
-
City: Saint Paul (Maplewood)
-
Neighborhood: Caves Junek Park
Bedrooms: 3
Property Size :2802
-
Listing Agent: NST21474,NST56283
-
Property type : Single Family Residence
-
Zip code: 55119
-
Street: 1603 Mary Street
-
Street: 1603 Mary Street
Bathrooms: 3
Year: 1988
Listing Brokerage: RE/MAX Professionals
FEATURES
- Range
- Refrigerator
- Washer
- Dryer
- Microwave
- Exhaust Fan
- Dishwasher
- Disposal
- Cooktop
- Wall Oven
- Air-To-Air Exchanger
- Water Filtration System
- Gas Water Heater
- Double Oven
- Wine Cooler
- ENERGY STAR Qualified Appliances
- Stainless Steel Appliances
- Chandelier
DETAILS
Welcome to your new home nestled on a serene cul-de-sac! This charming 3-bedroom, 3-bathroom residence offers a tranquil retreat as it backs up to a picturesque pond, teeming with wildlife for you to enjoy. Step inside to discover an updated kitchen that boasts a stunning quartz countertop, complemented by Bosch stainless steel appliances. The allure continues with beautiful hardwood floors and custom cabinets that provide both functionality and elegance. Large German windows invite plenty of natural light, creating a warm atmosphere throughout the space. Relax and unwind in the inviting sunroom, where you can soak in the peaceful views of the surrounding nature. With a newer roof and siding, you can have peace of mind knowing that major updates have been taken care of. The concrete driveway leads to new garage doors, adding to the home's curb appeal. Heated garage features storage and epoxy flooring. This home is perfect for hosting gatherings, featuring a cozy brick fireplace in the family room that adds both charm and warmth. New HVAC with dual zone heating. Forced air and in-floor heat. Please see supplement for all the home features this home has to offer.
INTERIOR
Bedrooms: 3
Fin ft² / Living Area: 2802 ft²
Below Ground Living: 624ft²
Bathrooms: 3
Above Ground Living: 2178ft²
-
Basement Details: Block, Crawl Space, Drain Tiled, Drainage System, Partial, Sump Pump, Walkout,
Appliances Included:
-
- Range
- Refrigerator
- Washer
- Dryer
- Microwave
- Exhaust Fan
- Dishwasher
- Disposal
- Cooktop
- Wall Oven
- Air-To-Air Exchanger
- Water Filtration System
- Gas Water Heater
- Double Oven
- Wine Cooler
- ENERGY STAR Qualified Appliances
- Stainless Steel Appliances
- Chandelier
EXTERIOR
Air Conditioning: Central Air
Garage Spaces: 3
Construction Materials: N/A
Foundation Size: 1512ft²
Unit Amenities:
-
- Patio
- Kitchen Window
- Deck
- Natural Woodwork
- Hardwood Floors
- Sun Room
- Balcony
- Ceiling Fan(s)
- Vaulted Ceiling(s)
- Washer/Dryer Hookup
- Paneled Doors
- Panoramic View
- Cable
- Kitchen Center Island
- Tile Floors
Heating System:
-
- Forced Air
- Radiant Floor
- Fireplace(s)
- Zoned
ROOMS
| Main | Size | ft² |
|---|---|---|
| Living Room | 15x15 | 225 ft² |
| Dining Room | 12x10 | 144 ft² |
| Kitchen | 14x11 | 196 ft² |
| Sun Room | 13x15 | 169 ft² |
| Foyer | 12.5x6 | 155.21 ft² |
| Upper | Size | ft² |
|---|---|---|
| Bedroom 1 | 17x14 | 289 ft² |
| Bedroom 2 | 11x10 | 121 ft² |
| Lower | Size | ft² |
|---|---|---|
| Bedroom 3 | 11x10 | 121 ft² |
| Family Room | 14x14 | 196 ft² |
| Laundry | 8.5x6 | 71.54 ft² |
LOT
Acres: N/A
Lot Size Dim.: 80x180
Longitude: 44.9896
Latitude: -92.9966
Zoning: Residential-Single Family
FINANCIAL & TAXES
Tax year: 2025
Tax annual amount: $6,204
MISCELLANEOUS
Fuel System: N/A
Sewer System: City Sewer/Connected
Water System: City Water/Connected
ADDITIONAL INFORMATION
MLS#: NST7817442
Listing Brokerage: RE/MAX Professionals

ID: 4281327
Published: November 07, 2025
Last Update: November 07, 2025
Views: 1






