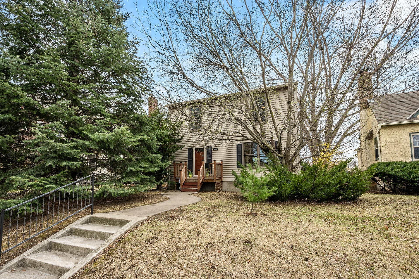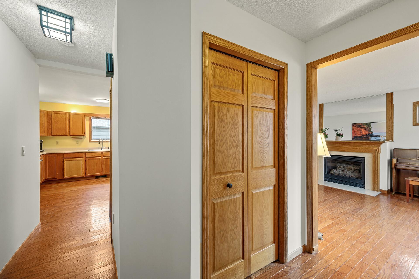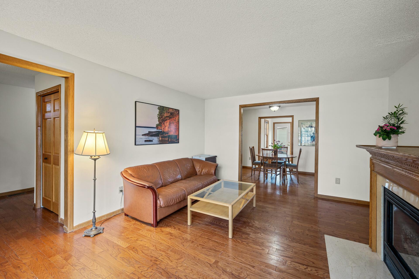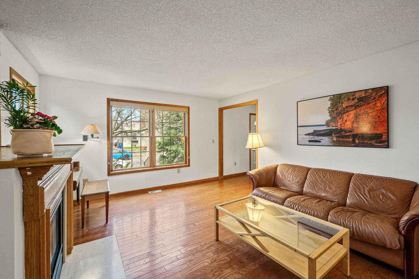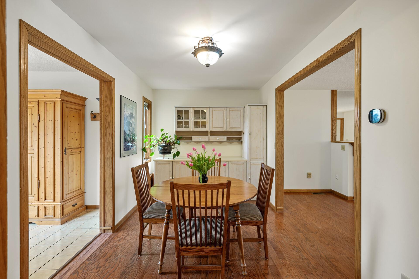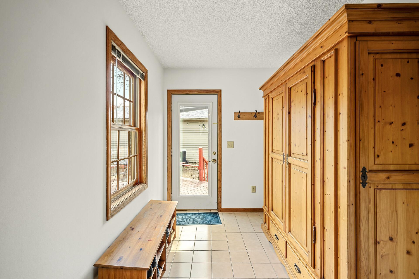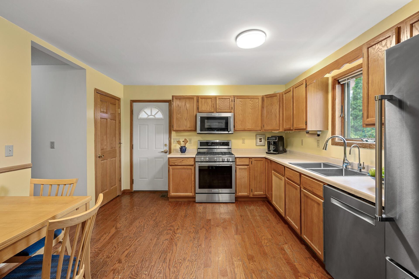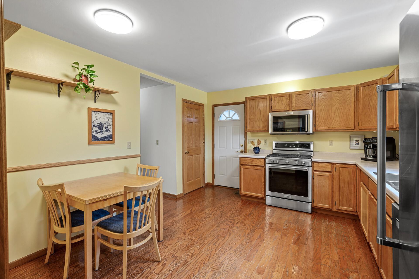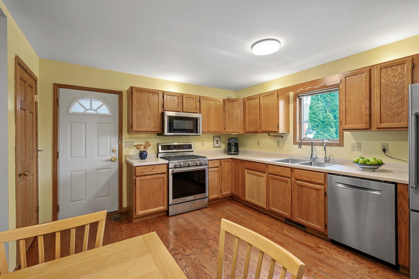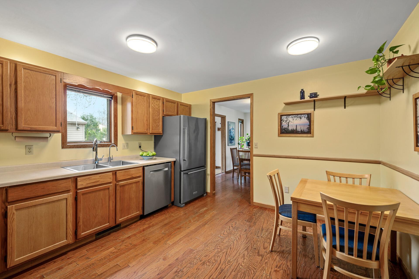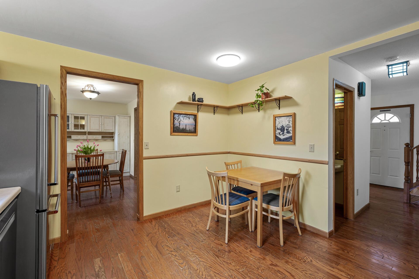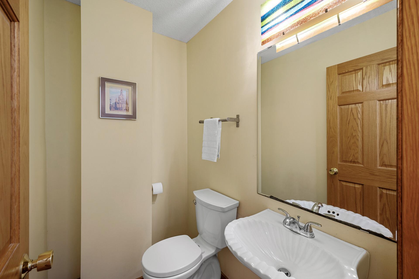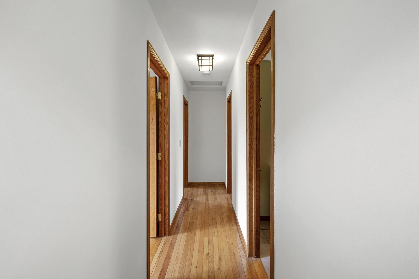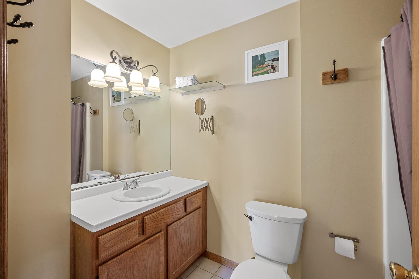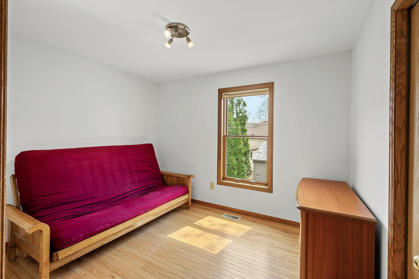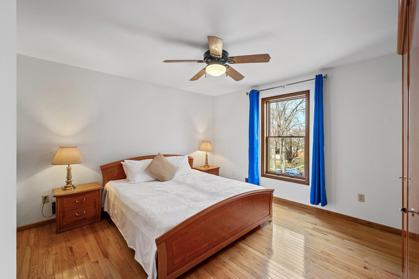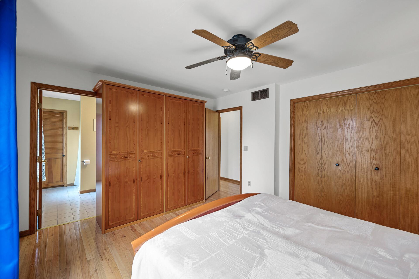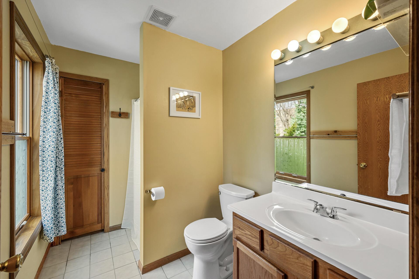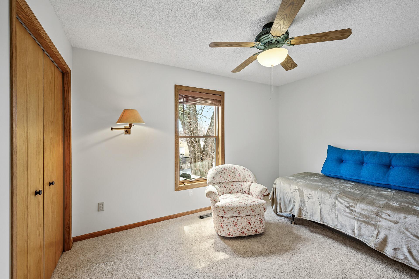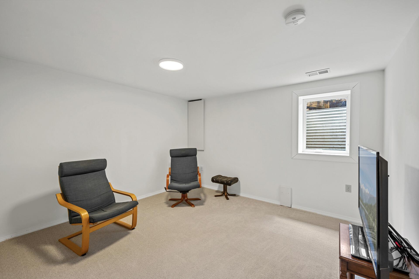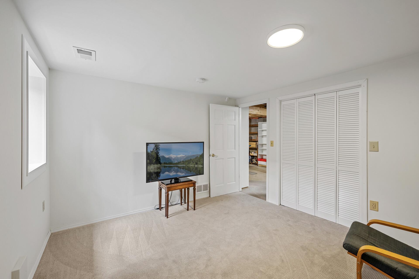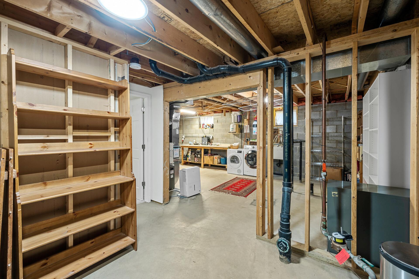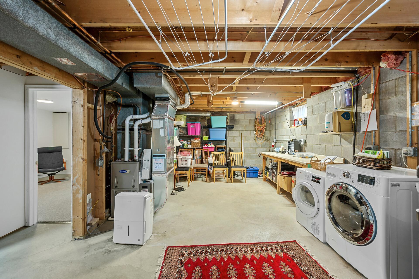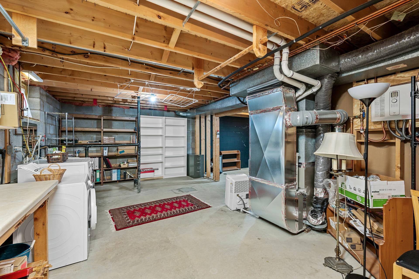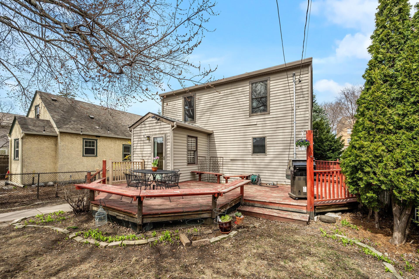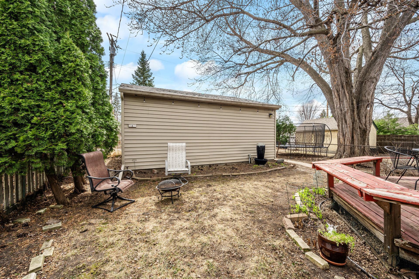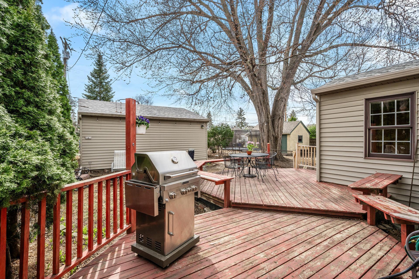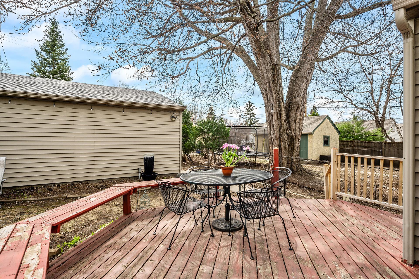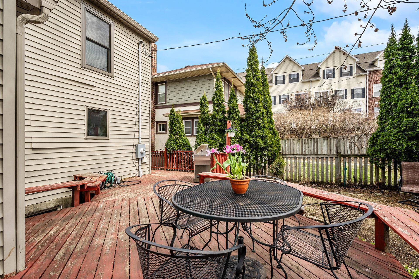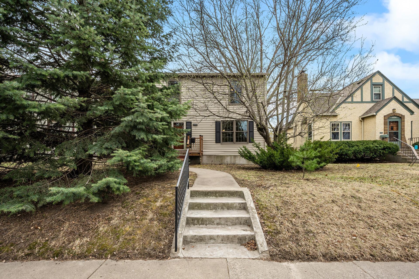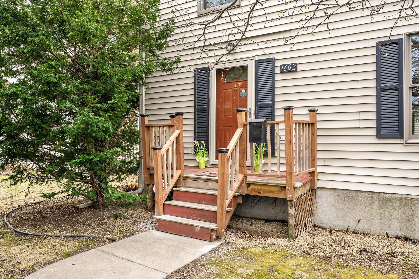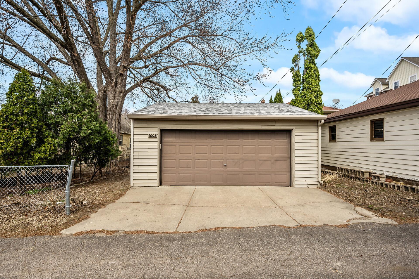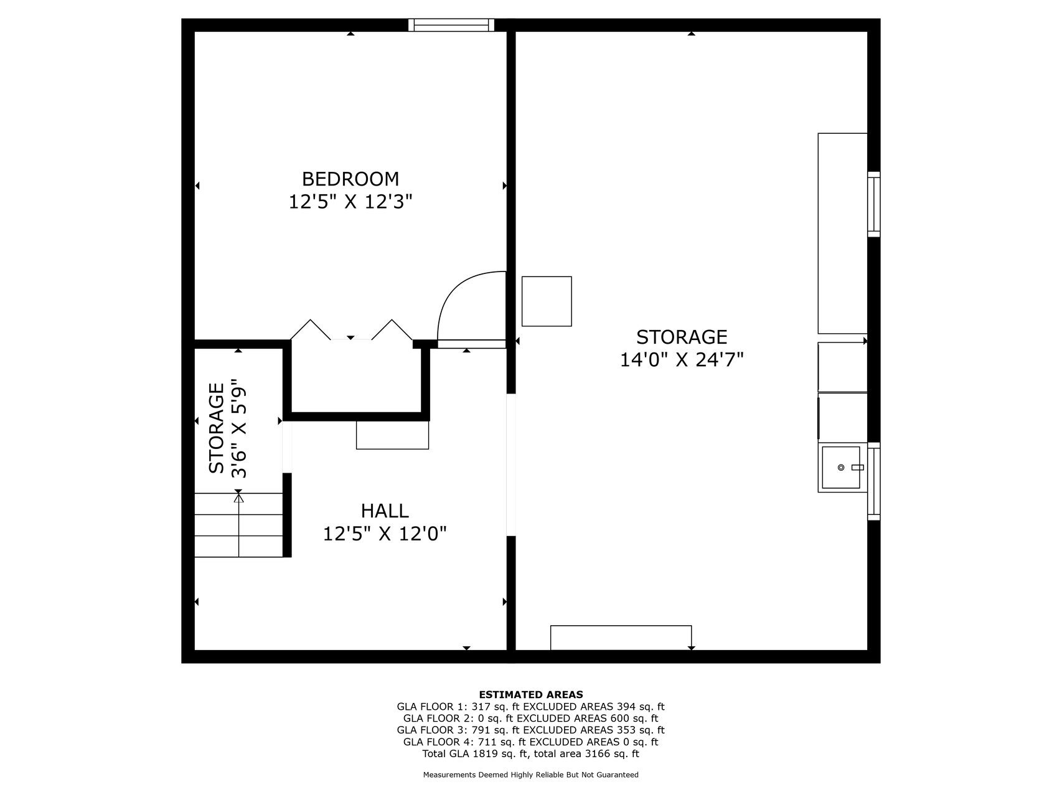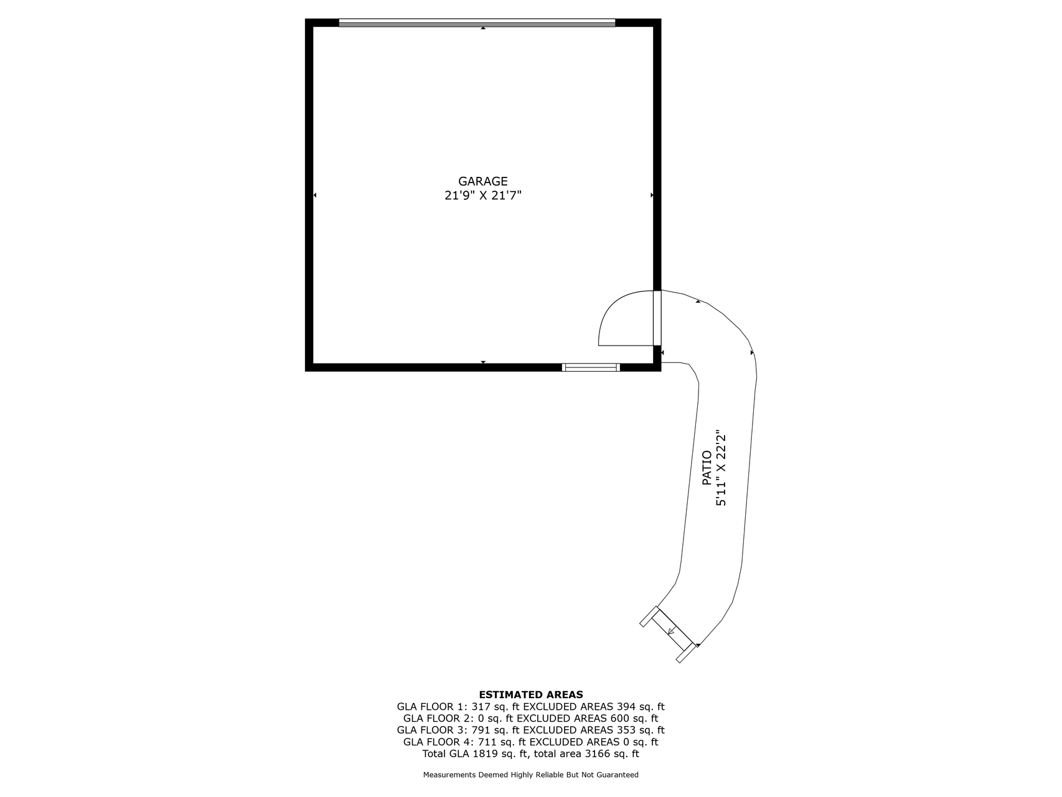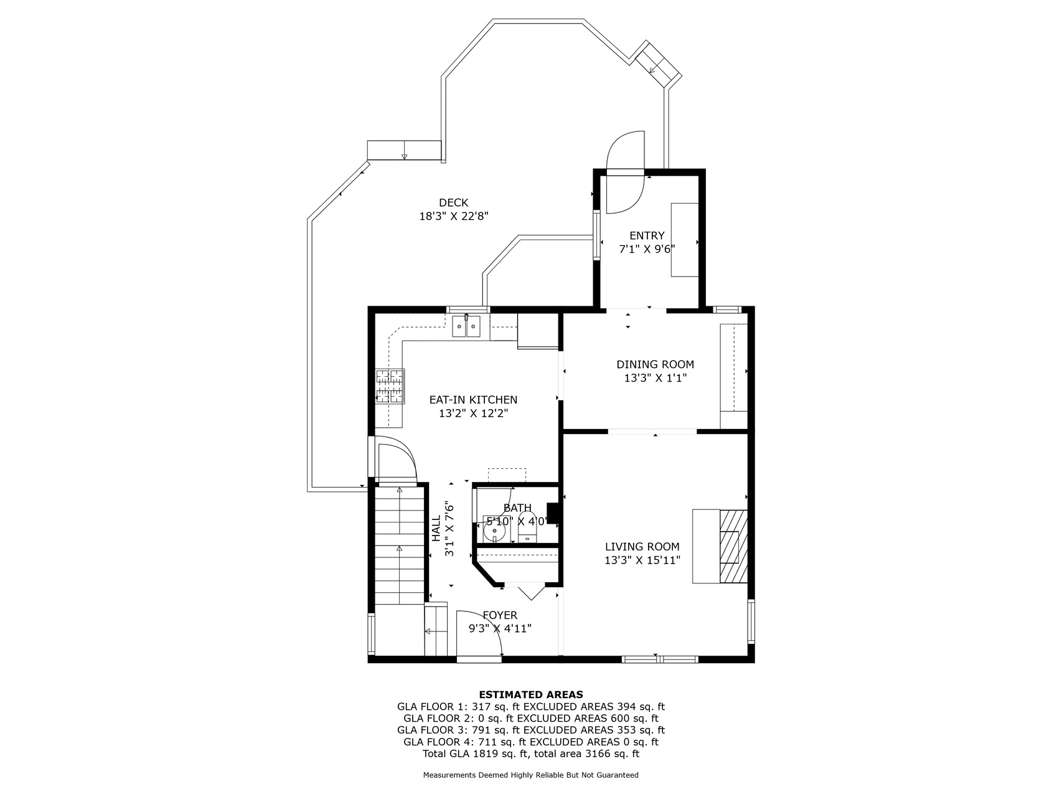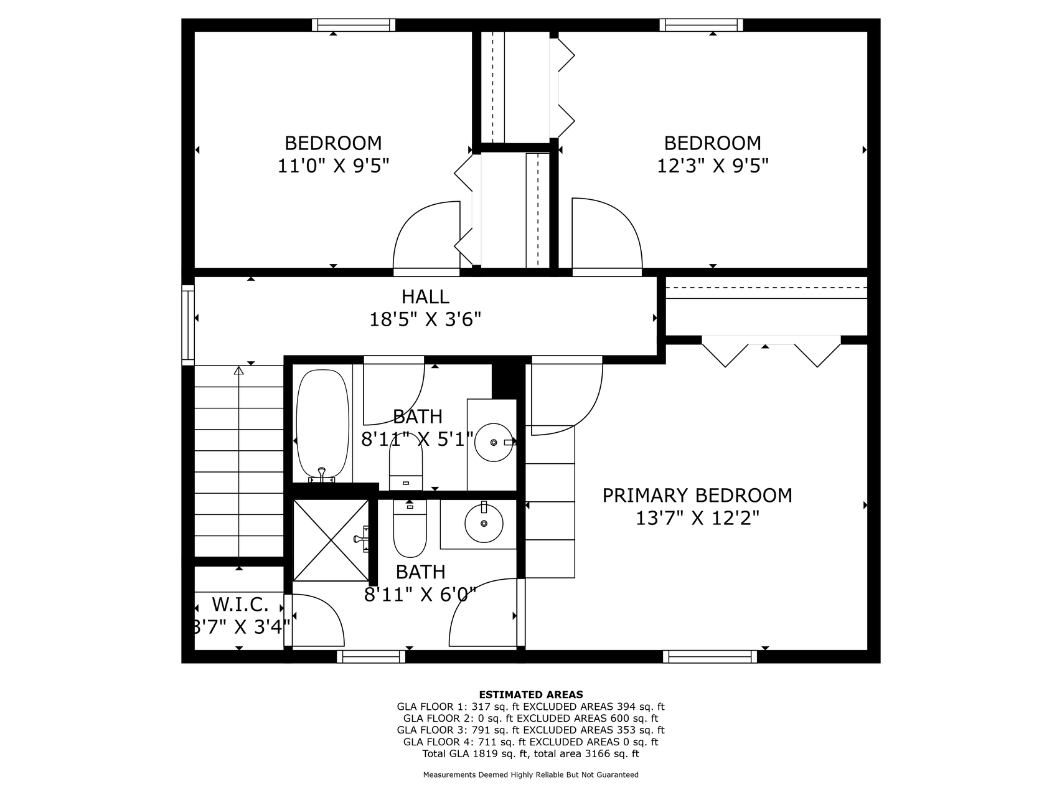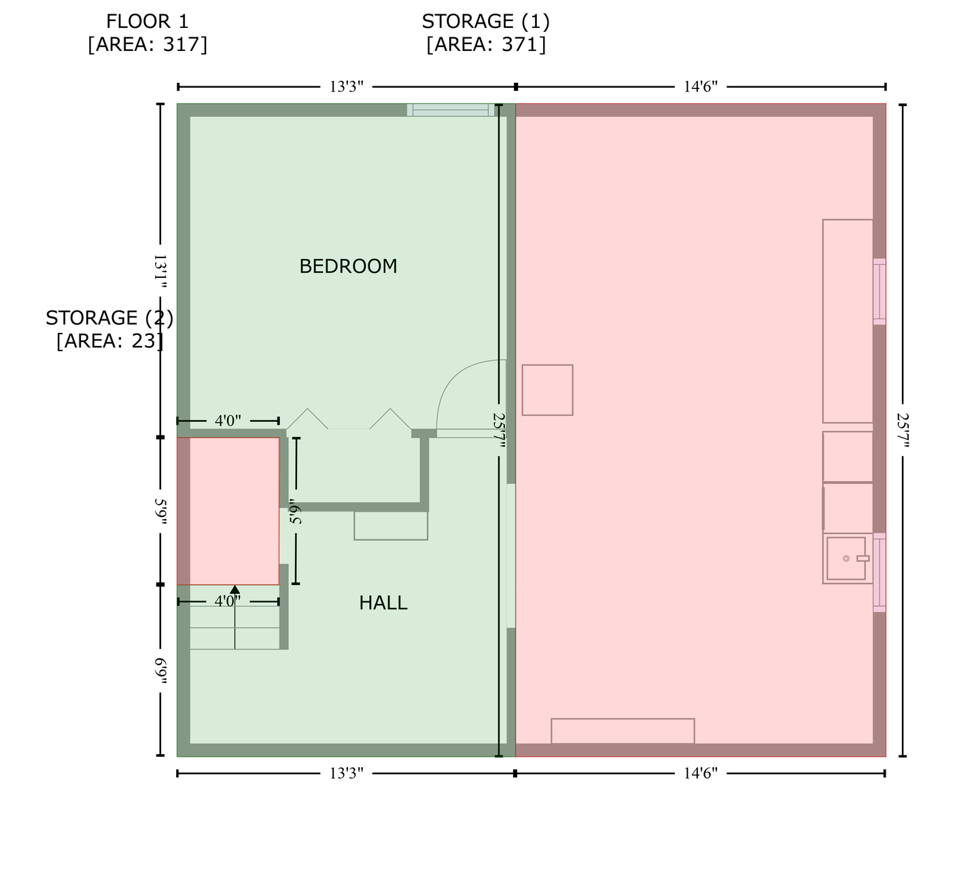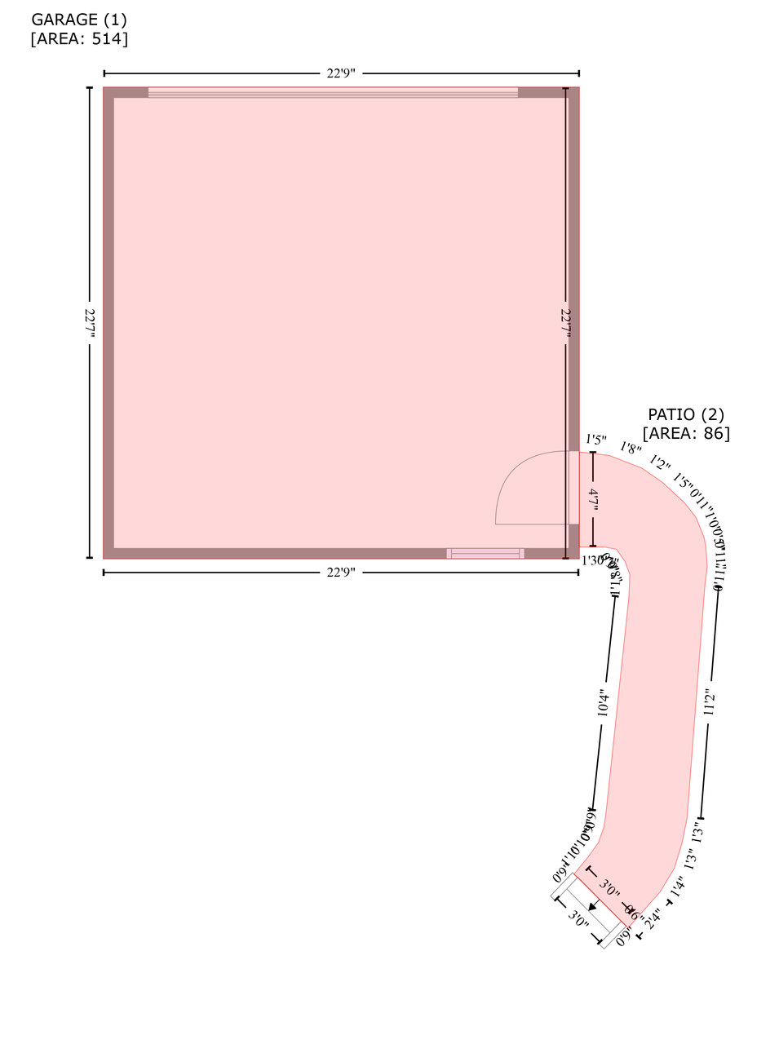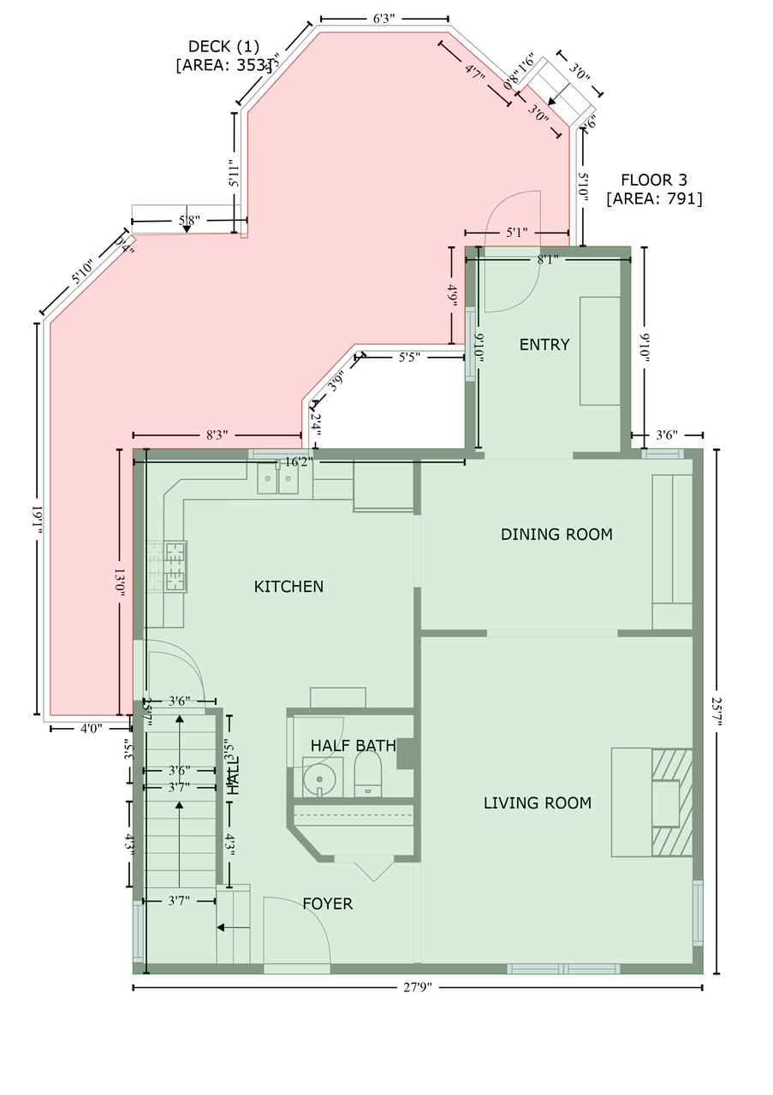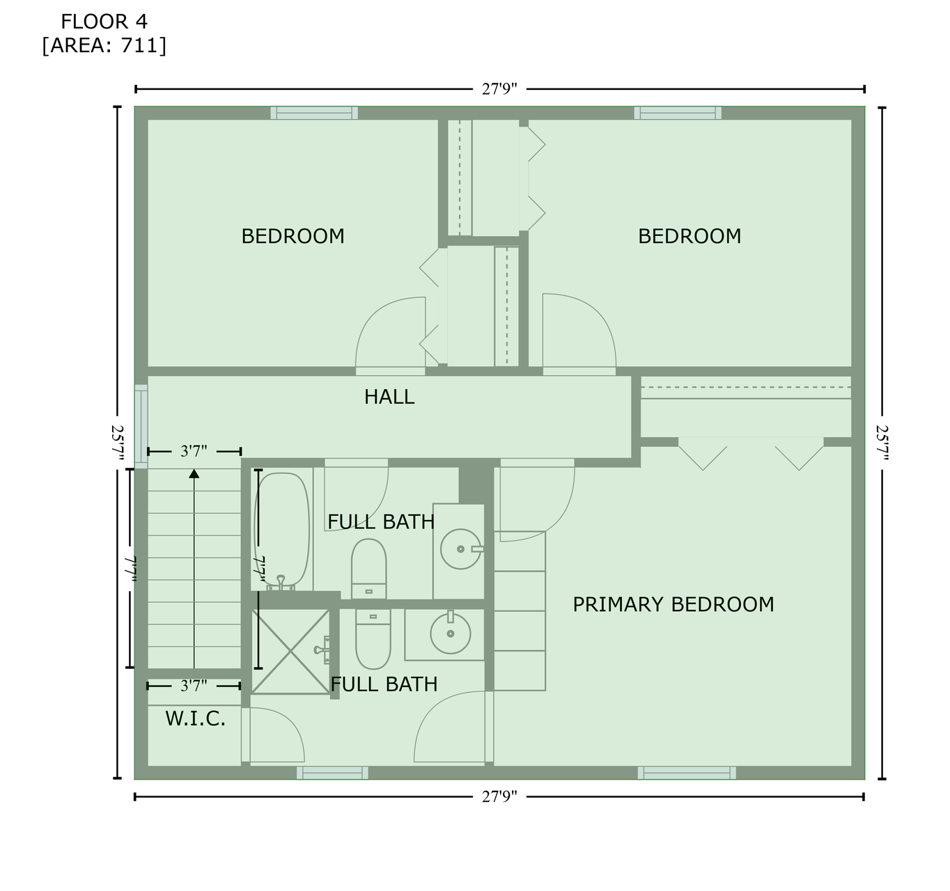1602 JUNO AVENUE
1602 Juno Avenue, Saint Paul, 55116, MN
-
Price: $489,900
-
Status type: For Sale
-
City: Saint Paul
-
Neighborhood: Highland
Bedrooms: 4
Property Size :1681
-
Listing Agent: NST16345,NST74383
-
Property type : Single Family Residence
-
Zip code: 55116
-
Street: 1602 Juno Avenue
-
Street: 1602 Juno Avenue
Bathrooms: 3
Year: 1995
Listing Brokerage: RE/MAX Results
FEATURES
- Range
- Refrigerator
- Washer
- Dryer
- Microwave
- Dishwasher
- Disposal
- Tankless Water Heater
- Water Osmosis System
- Water Filtration System
- Electric Water Heater
- ENERGY STAR Qualified Appliances
- Stainless Steel Appliances
DETAILS
Charming Highland Park Two-Story Home with Modern Comforts. Welcome to this 1995-built home nestled in the desirable Highland Park neighborhood of St. Paul. This residence offers the perfect blend of city living and modern convenience, all within walking distance to Mattocks Park, local coffee shops, top-rated schools, restaurants, Highland Golf Course, and public transit. Step inside to find beautiful hardwood floors throughout, a cozy gas fireplace in the main floor living room, and a welcoming front foyer with a coat closet. The spacious eat-in kitchen flows into a formal dining room, perfect for hosting. A rear mudroom adds practicality to your daily routine. Upstairs, you'll find three generously sized bedrooms, including a primary suite with its own ¾ bath for added privacy and comfort. The lower level features a fourth bedroom, laundry area, and ample storage space—ideal for guests or a home office. Enjoy summer evenings on the large backyard deck, surrounded by mature trees that provide shade and a sense of privacy. Additional highlights include central air, a high-efficiency furnace, tankless water heater, reverse osmosis water filtration, and a detached two-car garage. With close proximity to the scenic Mississippi River trails, multiple colleges, and both downtown Minneapolis and St. Paul, this home offers the best of both convenience and community.
INTERIOR
Bedrooms: 4
Fin ft² / Living Area: 1681 ft²
Below Ground Living: 140ft²
Bathrooms: 3
Above Ground Living: 1541ft²
-
Basement Details: Daylight/Lookout Windows, Drain Tiled, Egress Window(s), Full, Partially Finished, Sump Basket, Sump Pump,
Appliances Included:
-
- Range
- Refrigerator
- Washer
- Dryer
- Microwave
- Dishwasher
- Disposal
- Tankless Water Heater
- Water Osmosis System
- Water Filtration System
- Electric Water Heater
- ENERGY STAR Qualified Appliances
- Stainless Steel Appliances
EXTERIOR
Air Conditioning: Central Air
Garage Spaces: 2
Construction Materials: N/A
Foundation Size: 728ft²
Unit Amenities:
-
- Kitchen Window
- Deck
- Hardwood Floors
- Ceiling Fan(s)
- Cable
- Tile Floors
Heating System:
-
- Forced Air
ROOMS
| Main | Size | ft² |
|---|---|---|
| Living Room | 13x16 | 169 ft² |
| Dining Room | 8x13 | 64 ft² |
| Kitchen | 13x12 | 169 ft² |
| Mud Room | 9.5x7 | 89.46 ft² |
| Foyer | 9x5 | 81 ft² |
| Deck | 18x23 | 324 ft² |
| Upper | Size | ft² |
|---|---|---|
| Bedroom 1 | 9.5x11 | 89.46 ft² |
| Bedroom 2 | 9.5x12 | 89.46 ft² |
| Bedroom 3 | 12x14 | 144 ft² |
| Lower | Size | ft² |
|---|---|---|
| Bedroom 4 | 11x12 | 121 ft² |
LOT
Acres: N/A
Lot Size Dim.: 40x127
Longitude: 44.9258
Latitude: -93.168
Zoning: Residential-Single Family
FINANCIAL & TAXES
Tax year: 2025
Tax annual amount: $7,260
MISCELLANEOUS
Fuel System: N/A
Sewer System: City Sewer/Connected
Water System: City Water/Connected
ADITIONAL INFORMATION
MLS#: NST7700276
Listing Brokerage: RE/MAX Results

ID: 3547327
Published: April 24, 2025
Last Update: April 24, 2025
Views: 9


