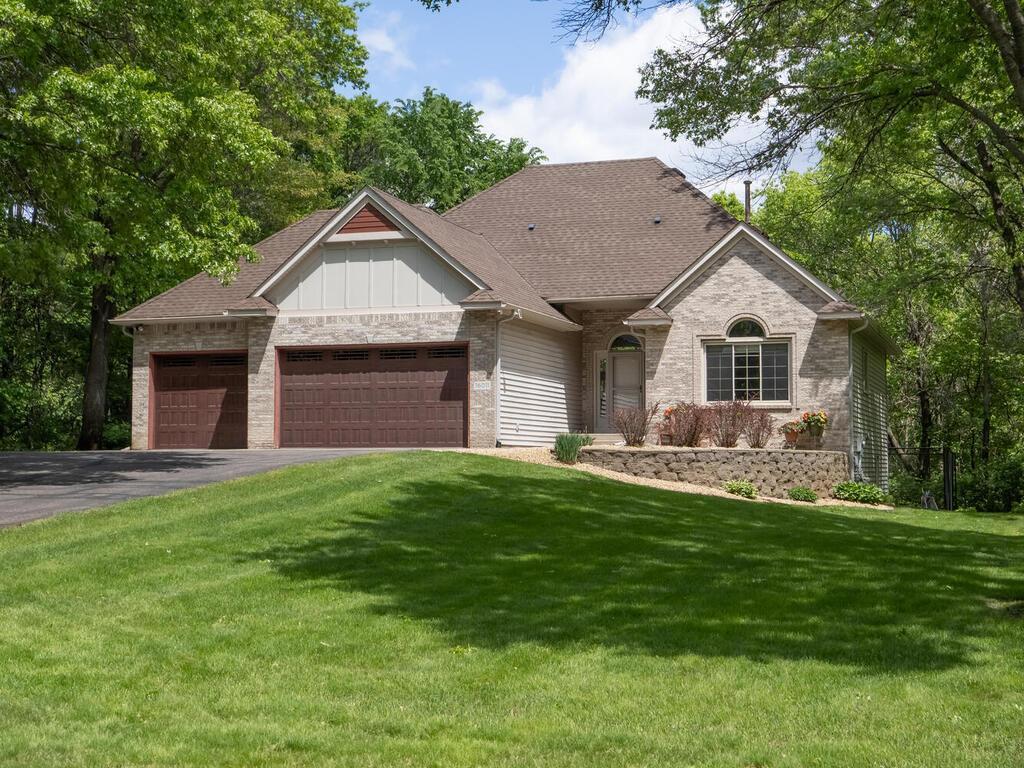16011 PIERCE STREET
16011 Pierce Street, Ham Lake, 55304, MN
-
Price: $785,000
-
Status type: For Sale
-
City: Ham Lake
-
Neighborhood: Deer Ridge
Bedrooms: 4
Property Size :3135
-
Listing Agent: NST14003,NST67463
-
Property type : Single Family Residence
-
Zip code: 55304
-
Street: 16011 Pierce Street
-
Street: 16011 Pierce Street
Bathrooms: 3
Year: 1996
Listing Brokerage: Keller Williams Classic Realty
FEATURES
- Range
- Refrigerator
- Washer
- Dryer
- Microwave
- Dishwasher
- Water Softener Owned
- Gas Water Heater
- Stainless Steel Appliances
DETAILS
SPOTLESS Rambler Walkout with AMAZING Barn you must see! Home features open main level floorplan with soaring ceilings, tile floors, updated stainless appliances including high end Thermador gas range. Large dining area walks out to a huge composite deck. Primary suite with updated private bath. Walkout lower level with family room with gas fireplace, updated flooring, and two spacious bedrooms. Deck overlooks the private mature rear yard and 30x44 lighted SPORTCOURT that offers endless sporting opportunities! MUST SEE 42x54 BARN complete with full kitchen schedule, ¾ bath, wet bar, heated concrete floor with epoxy finish and floor drains, Mini Split A/C and Heat, ceiling fans, 14’ overhead doors, 8x42 mezzanine and more! The Barn has hosted numerous events and guests are always in awe of the building and care sellers have had for the entire property. Other exterior features include cornhole area, firepit and sitting area with custom firewood storage. Don’t miss your opportunity to see this one-of-a-kind barn and property!! Compliant Septic System.
INTERIOR
Bedrooms: 4
Fin ft² / Living Area: 3135 ft²
Below Ground Living: 1443ft²
Bathrooms: 3
Above Ground Living: 1692ft²
-
Basement Details: Block, Daylight/Lookout Windows, Drain Tiled, Finished, Full, Storage Space, Sump Basket, Sump Pump, Walkout,
Appliances Included:
-
- Range
- Refrigerator
- Washer
- Dryer
- Microwave
- Dishwasher
- Water Softener Owned
- Gas Water Heater
- Stainless Steel Appliances
EXTERIOR
Air Conditioning: Central Air
Garage Spaces: 3
Construction Materials: N/A
Foundation Size: 1692ft²
Unit Amenities:
-
- Patio
- Kitchen Window
- Deck
- Ceiling Fan(s)
- Walk-In Closet
- Washer/Dryer Hookup
- In-Ground Sprinkler
- Paneled Doors
- Tennis Court
- Kitchen Center Island
- Tile Floors
- Main Floor Primary Bedroom
- Primary Bedroom Walk-In Closet
Heating System:
-
- Forced Air
- Fireplace(s)
ROOMS
| Main | Size | ft² |
|---|---|---|
| Kitchen | 12x16 | 144 ft² |
| Dining Room | 12x12 | 144 ft² |
| Living Room | 17x22 | 289 ft² |
| Bedroom 1 | 12x15 | 144 ft² |
| Bedroom 2 | 11x12 | 121 ft² |
| Deck | 10x23 | 100 ft² |
| Lower | Size | ft² |
|---|---|---|
| Family Room | 14x28 | 196 ft² |
| Bedroom 3 | 12x16 | 144 ft² |
| Bedroom 4 | 12x15 | 144 ft² |
LOT
Acres: N/A
Lot Size Dim.: 290x386x109x412
Longitude: 45.2608
Latitude: -93.2431
Zoning: Residential-Single Family
FINANCIAL & TAXES
Tax year: 2025
Tax annual amount: $4,843
MISCELLANEOUS
Fuel System: N/A
Sewer System: Private Sewer,Tank with Drainage Field
Water System: Private,Well
ADITIONAL INFORMATION
MLS#: NST7749642
Listing Brokerage: Keller Williams Classic Realty

ID: 3721138
Published: May 30, 2025
Last Update: May 30, 2025
Views: 8






