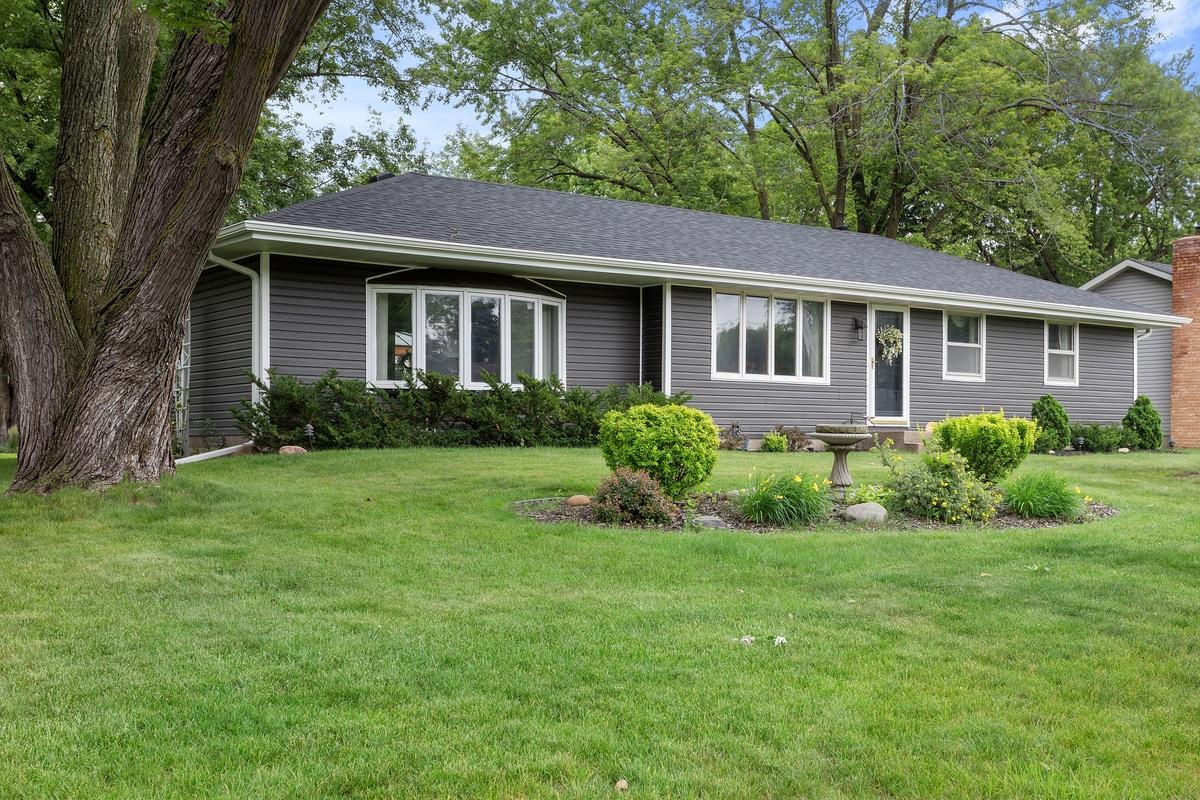1601 ONONDAGA STREET
1601 Onondaga Street, Minneapolis (Fridley), 55432, MN
-
Price: $399,900
-
Status type: For Sale
-
City: Minneapolis (Fridley)
-
Neighborhood: Dalberg Terrace
Bedrooms: 3
Property Size :2002
-
Listing Agent: NST21044,NST48852
-
Property type : Single Family Residence
-
Zip code: 55432
-
Street: 1601 Onondaga Street
-
Street: 1601 Onondaga Street
Bathrooms: 2
Year: 1968
Listing Brokerage: RE/MAX Advantage Plus
FEATURES
- Range
- Refrigerator
- Washer
- Dryer
- Microwave
- Exhaust Fan
- Dishwasher
- Water Softener Owned
- Disposal
- Humidifier
- Electronic Air Filter
- Tankless Water Heater
DETAILS
Pride of ownership shown here original owners! 3rd bedroom is now the den which can be converted for 3 bedroom. 1422 sq ft on the main level shows off 21x13 great room/living room with fireplace. The kitchen has been remodeled with many maple cabinets, granite counters, under counter sink, and engineered wood floors. Bathroom also remodeled with tile walls, vanity with double marble sinks. The formal dining room could be converted to a living room. Hardwood floors in the DR and bedrooms. New features in 2024: siding, shingles, furnace, central aid with heat pump. Also includes a whole house generator. 960 square feet of garage space with 16 ft high ceilings 12x32 section of garage, 24 x 24 section is heated. 3 stalls! All Anderson windows in the home except for Pella 10ft bow window in the great room! Security system, gutters with covers, irrigation system for the yard, large concrete driveway. You will find a new porch in backyard built in 2024 composite material. The detached porch is screened for the beautiful evening out! 2 additional utility sheds, all this on a beautiful treed corner lot!
INTERIOR
Bedrooms: 3
Fin ft² / Living Area: 2002 ft²
Below Ground Living: 580ft²
Bathrooms: 2
Above Ground Living: 1422ft²
-
Basement Details: Block, Finished, Full, Storage Space,
Appliances Included:
-
- Range
- Refrigerator
- Washer
- Dryer
- Microwave
- Exhaust Fan
- Dishwasher
- Water Softener Owned
- Disposal
- Humidifier
- Electronic Air Filter
- Tankless Water Heater
EXTERIOR
Air Conditioning: Central Air,Heat Pump
Garage Spaces: 3
Construction Materials: N/A
Foundation Size: 960ft²
Unit Amenities:
-
- Patio
- Kitchen Window
- Hardwood Floors
- Ceiling Fan(s)
- Walk-In Closet
- Washer/Dryer Hookup
- Security System
- In-Ground Sprinkler
- Multiple Phone Lines
- Tile Floors
- Main Floor Primary Bedroom
Heating System:
-
- Forced Air
- Fireplace(s)
- Heat Pump
- Humidifier
ROOMS
| Main | Size | ft² |
|---|---|---|
| Living Room | 21x18 | 441 ft² |
| Kitchen | 19x8.4 | 158.33 ft² |
| Dining Room | n/a | 0 ft² |
| Dining Room | 17x11 | 289 ft² |
| Bedroom 1 | 11x10.5 | 114.58 ft² |
| Bedroom 2 | 11x10 | 121 ft² |
| Bedroom 3 | 11x8 | 121 ft² |
| Screened Porch | 12x12 | 144 ft² |
| Lower | Size | ft² |
|---|---|---|
| Family Room | 24x10.7 | 254 ft² |
| Walk In Closet | 11x15 | 121 ft² |
| Office | 10.7x8 | 113.24 ft² |
LOT
Acres: N/A
Lot Size Dim.: common
Longitude: 45.1026
Latitude: -93.2301
Zoning: Residential-Single Family
FINANCIAL & TAXES
Tax year: 2025
Tax annual amount: $3,676
MISCELLANEOUS
Fuel System: N/A
Sewer System: City Sewer/Connected
Water System: City Water/Connected
ADDITIONAL INFORMATION
MLS#: NST7765573
Listing Brokerage: RE/MAX Advantage Plus

ID: 3859817
Published: July 07, 2025
Last Update: July 07, 2025
Views: 5






