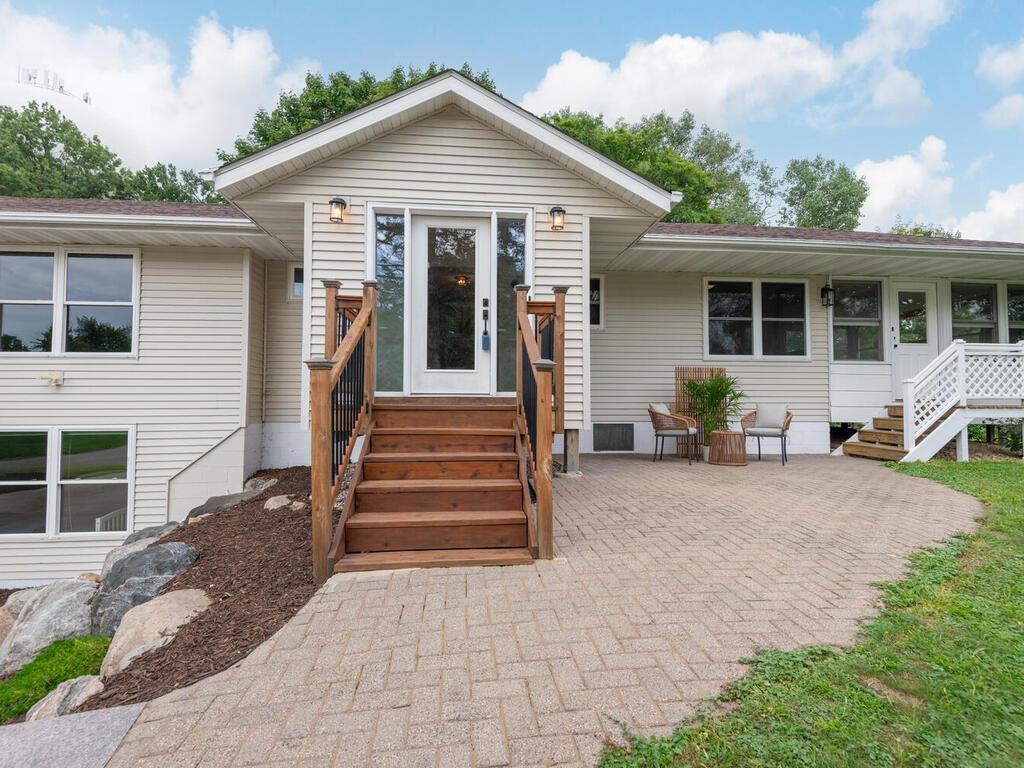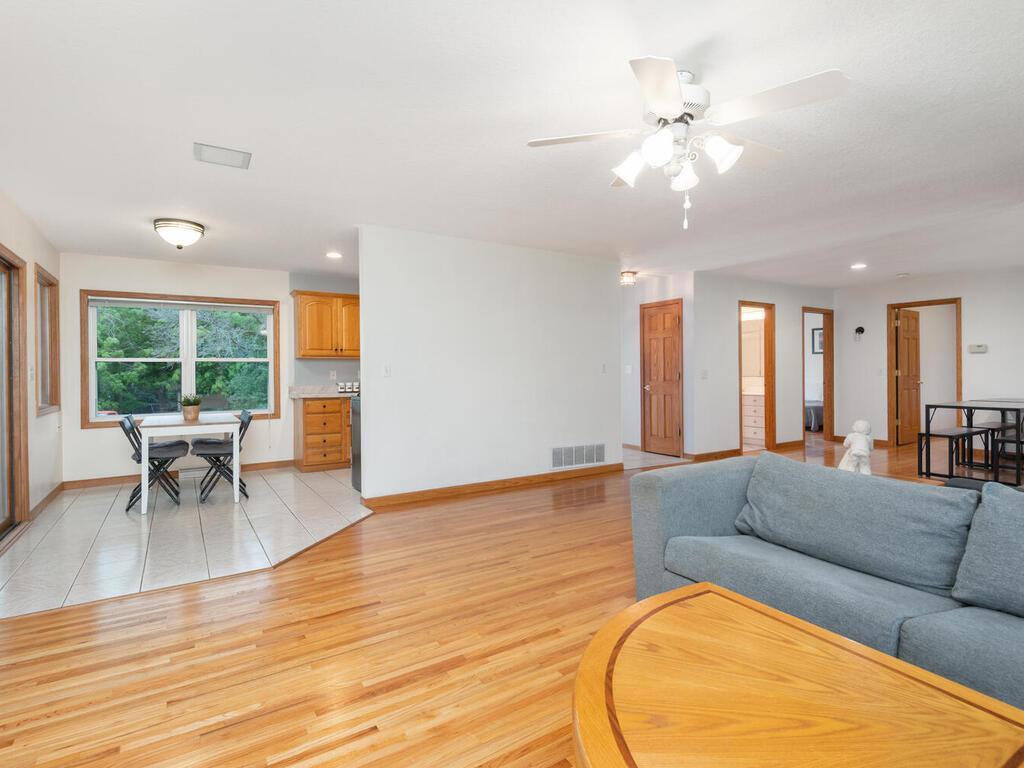16004 BIRCH LANE
16004 Birch Lane, Minnetonka, 55345, MN
-
Price: $549,900
-
Status type: For Sale
-
City: Minnetonka
-
Neighborhood: Woodland Hills 4th Add
Bedrooms: 3
Property Size :2694
-
Listing Agent: NST15469,NST61417
-
Property type : Single Family Residence
-
Zip code: 55345
-
Street: 16004 Birch Lane
-
Street: 16004 Birch Lane
Bathrooms: 3
Year: 1959
Listing Brokerage: Home Avenue - Agent
FEATURES
- Range
- Refrigerator
- Washer
- Dryer
- Microwave
- Exhaust Fan
- Dishwasher
- Water Softener Owned
- Disposal
- Gas Water Heater
- Stainless Steel Appliances
DETAILS
Welcome to 16004 Birch Lane, a beautifully maintained 3-bedroom, 3-bathroom home nestled on a quiet cul-de-sac in the highly sought-after Minnetonka School District. The thoughtfully designed eat-in kitchen features stainless steel appliances and a high-end dual-fuel convection oven—perfect for effortless everyday cooking or hosting lively gatherings. Just off the kitchen, a vaulted 3-season porch offers a serene and sun-filled space to relax while overlooking the peaceful, wooded backyard. The inviting main level showcases warm hardwood floors and a bright, open concept living area ideal for both entertaining and cozy nights in. The spacious owner’s suite is a true retreat, complete with vaulted ceilings, a generous walk-in closet, and a private ensuite bath. Also on the main level is a second bedroom and a full bathroom, along with a versatile walk-thru bonus room ideal for a nursery, home office, or yoga studio. Downstairs, the lower level offers even more versatile living space, including a cozy family room with a gas fireplace—perfect for chilly Minnesota winters. A private third bedroom and full bathroom offer great separation for guests or older children. Additional features include a well-equipped laundry room with sink and cabinets, a dedicated storage room, and a tidy tuck-under 2-car garage with shelving and a convenient EV charger. Step outside to enjoy a private backyard with a spacious patio, large fire pit, fenced garden, and a generous storage shed. LeafGuard gutters and major mechanicals—including the furnace, A/C, water heater, and softener—were all updated in 2021 for easy, low-maintenance living. Ideally located less than 3 miles from top-rated schools, scenic Purgatory Park with trails, picnic areas, and an off-leash dog park, and fantastic shopping and dining close by, this move-in-ready home offers comfort, convenience, and lifestyle all in one.
INTERIOR
Bedrooms: 3
Fin ft² / Living Area: 2694 ft²
Below Ground Living: 832ft²
Bathrooms: 3
Above Ground Living: 1862ft²
-
Basement Details: Block, Daylight/Lookout Windows, Egress Window(s), Finished, Full,
Appliances Included:
-
- Range
- Refrigerator
- Washer
- Dryer
- Microwave
- Exhaust Fan
- Dishwasher
- Water Softener Owned
- Disposal
- Gas Water Heater
- Stainless Steel Appliances
EXTERIOR
Air Conditioning: Central Air
Garage Spaces: 2
Construction Materials: N/A
Foundation Size: 1782ft²
Unit Amenities:
-
- Patio
- Kitchen Window
- Natural Woodwork
- Hardwood Floors
- Ceiling Fan(s)
- Vaulted Ceiling(s)
- Washer/Dryer Hookup
- Paneled Doors
- Cable
- Tile Floors
- Main Floor Primary Bedroom
- Primary Bedroom Walk-In Closet
Heating System:
-
- Forced Air
ROOMS
| Main | Size | ft² |
|---|---|---|
| Living Room | 22x16 | 484 ft² |
| Dining Room | 12x11 | 144 ft² |
| Kitchen | 17x08 | 289 ft² |
| Three Season Porch | 15x13 | 225 ft² |
| Flex Room | 13x10 | 169 ft² |
| Bedroom 1 | 21x20 | 441 ft² |
| Bedroom 2 | 13x10 | 169 ft² |
| Foyer | 08x06 | 64 ft² |
| Walk In Closet | 11x05 | 121 ft² |
| Patio | 13x11 | 169 ft² |
| Patio | 09x07 | 81 ft² |
| Patio | 15x12 | 225 ft² |
| Lower | Size | ft² |
|---|---|---|
| Bedroom 3 | 13x10 | 169 ft² |
| Family Room | 18x15 | 324 ft² |
| Mud Room | 09x09 | 81 ft² |
LOT
Acres: N/A
Lot Size Dim.: Irregular
Longitude: 44.9014
Latitude: -93.4834
Zoning: Residential-Single Family
FINANCIAL & TAXES
Tax year: 2025
Tax annual amount: $6,680
MISCELLANEOUS
Fuel System: N/A
Sewer System: City Sewer/Connected
Water System: City Water/Connected
ADDITIONAL INFORMATION
MLS#: NST7788811
Listing Brokerage: Home Avenue - Agent

ID: 4025186
Published: August 21, 2025
Last Update: August 21, 2025
Views: 2







































