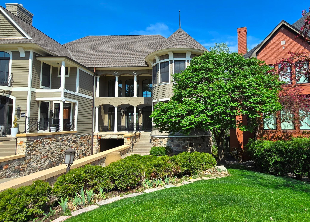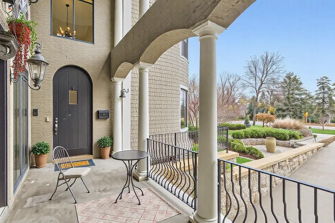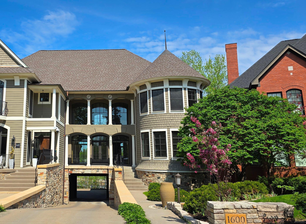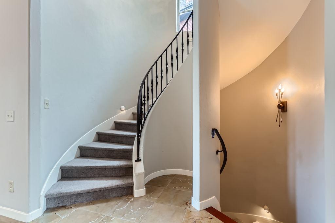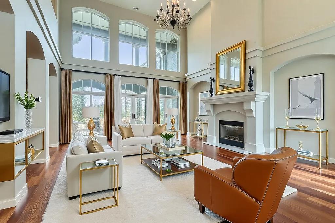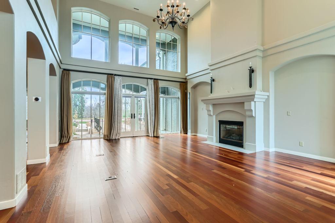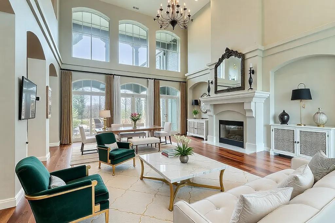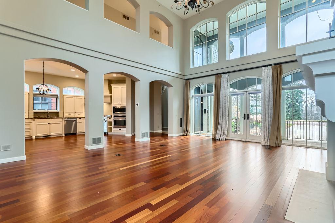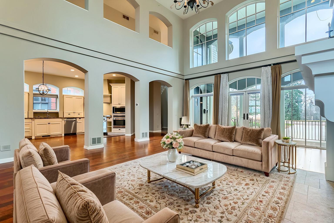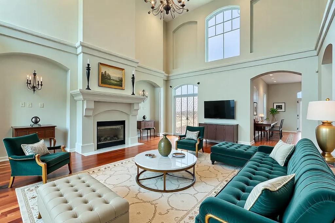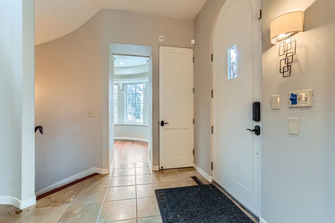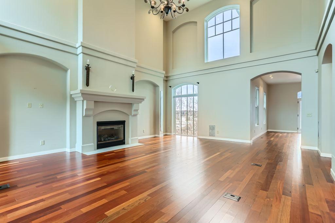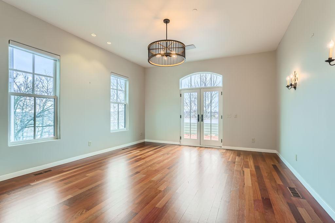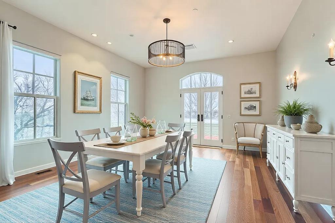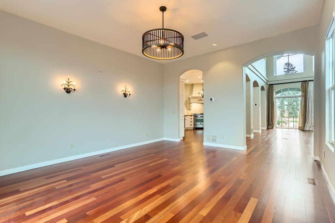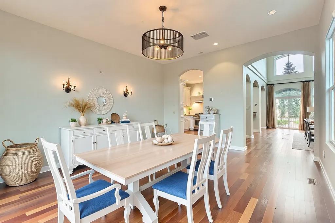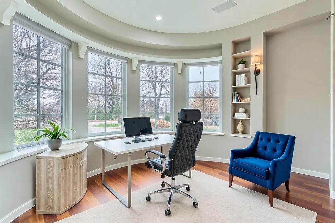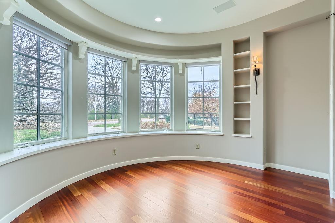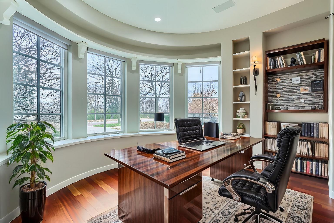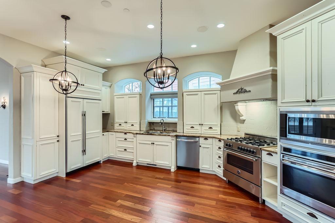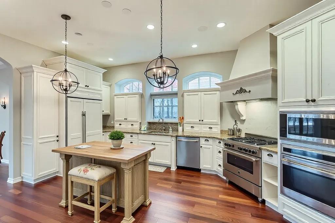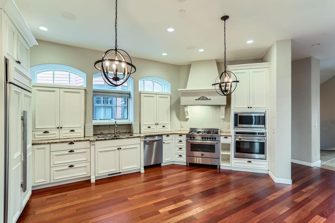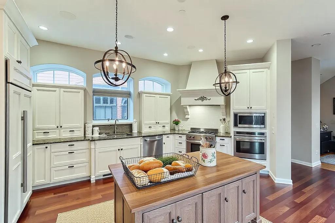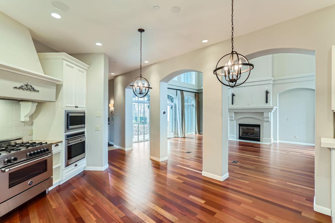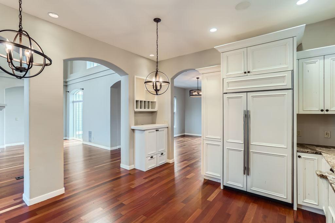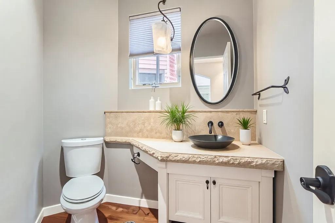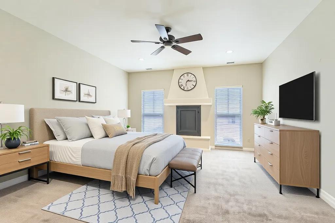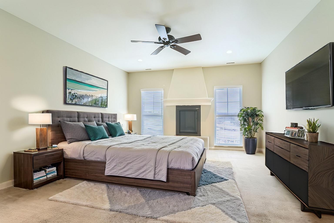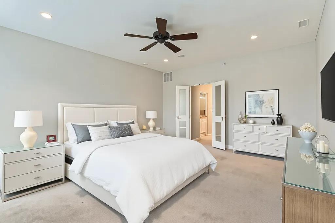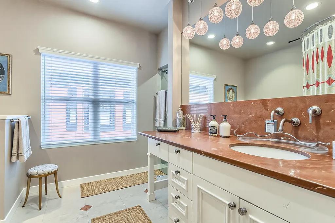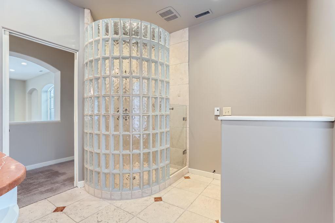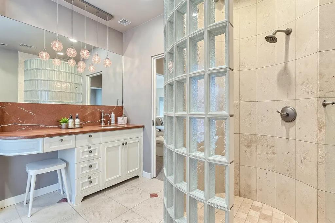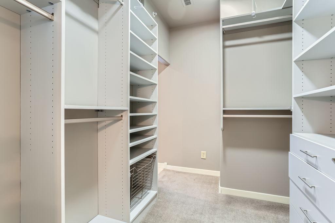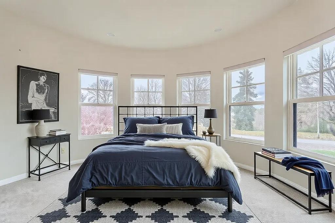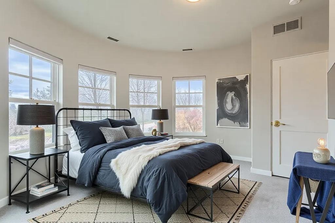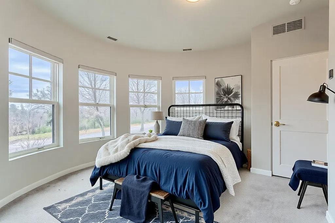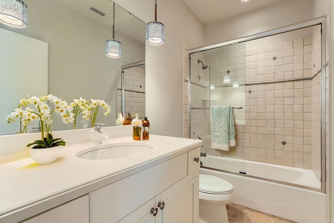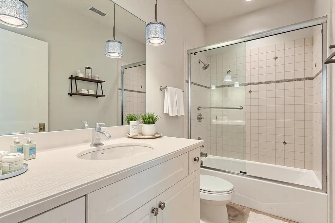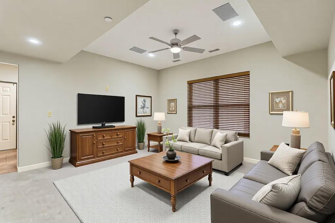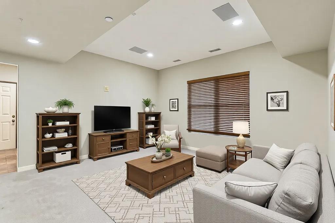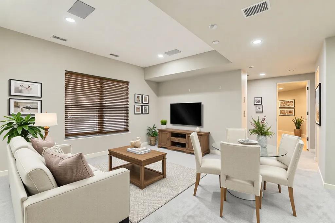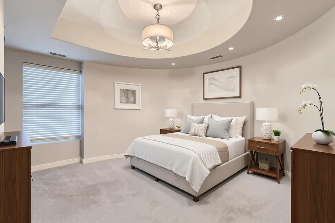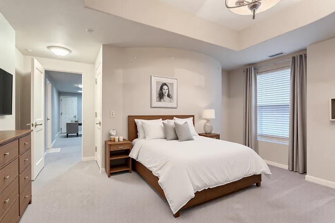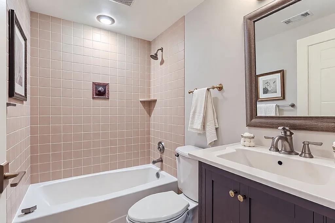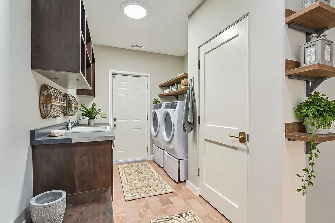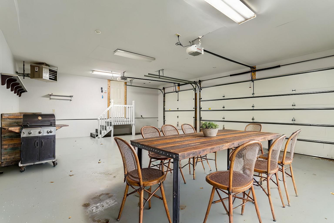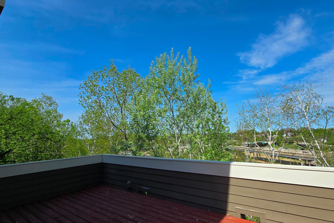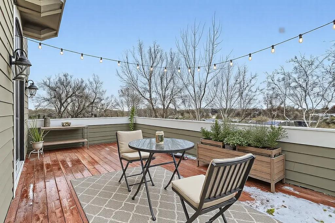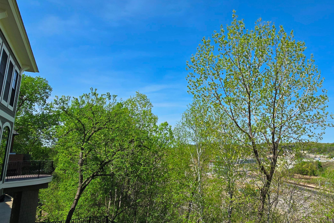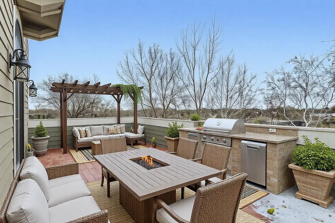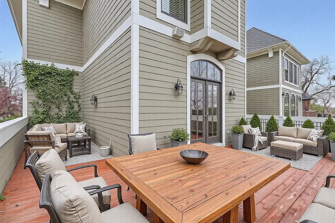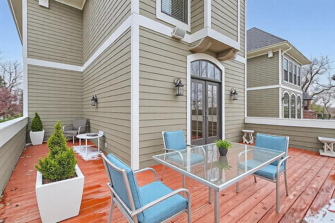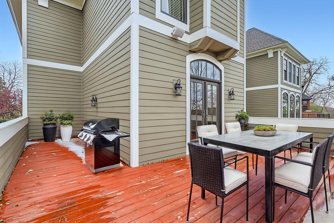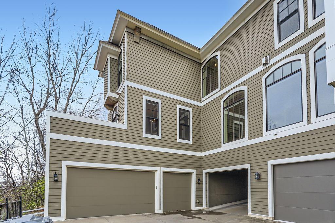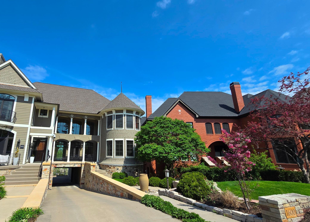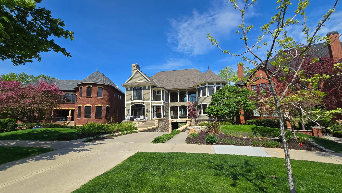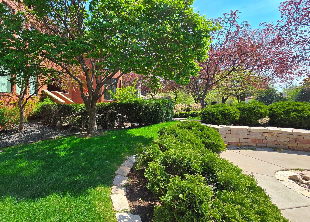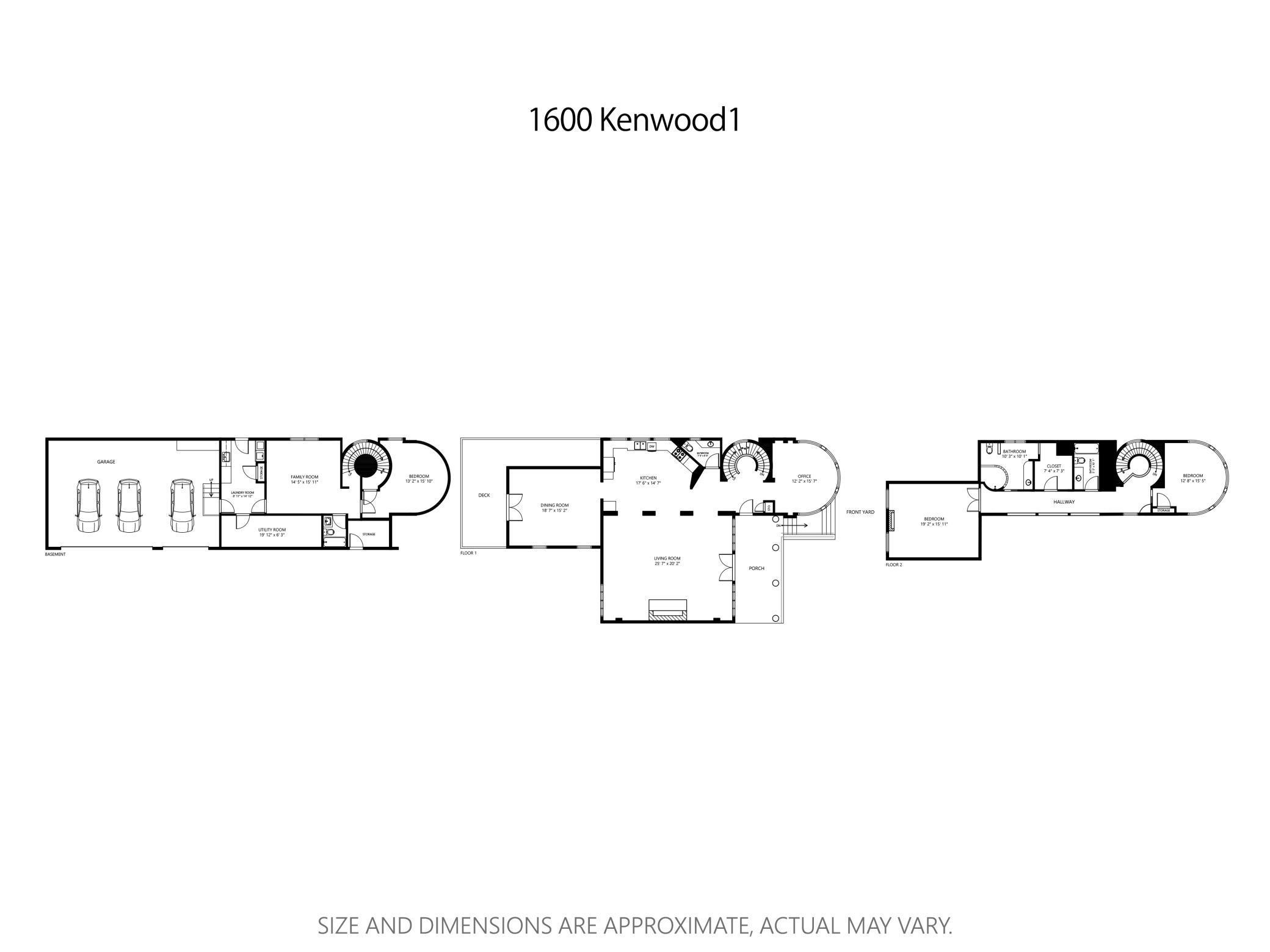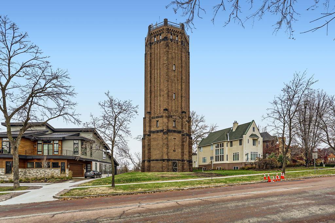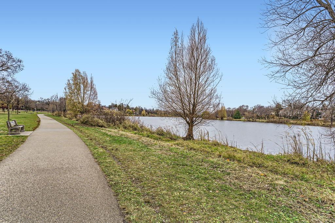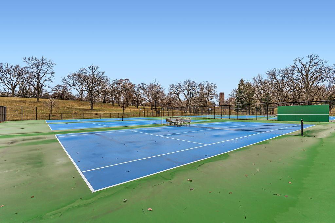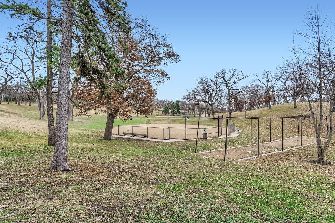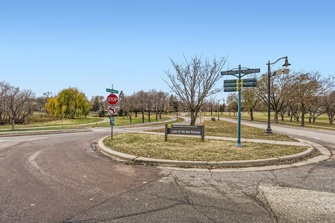1600 KENWOOD PARKWAY
1600 Kenwood Parkway, Minneapolis, 55405, MN
-
Price: $1,000,000
-
Status type: For Sale
-
City: Minneapolis
-
Neighborhood: Kenwood
Bedrooms: 3
Property Size :3460
-
Listing Agent: NST21044,NST49097
-
Property type : Townhouse Side x Side
-
Zip code: 55405
-
Street: 1600 Kenwood Parkway
-
Street: 1600 Kenwood Parkway
Bathrooms: 4
Year: 2002
Listing Brokerage: RE/MAX Advantage Plus
FEATURES
- Range
- Refrigerator
- Washer
- Dryer
- Microwave
- Exhaust Fan
- Dishwasher
- Disposal
- Wall Oven
DETAILS
Designed and built by Keith Waters & Associates to reflect the historic architecture of Kenwood, discover this Mediterranean-style townhouse with over 3300 finished square feet of living space, offering a blend of elegance and comfort with its attention grabbing details and spacious layout. This home invites you to experience a unique living environment with views of Kenwood park and spectacular sunsets. Filled with natural light from walls of windows, creating a warm and inviting atmosphere throughout. The open concept kitchen is perfect for both everyday living and entertaining, seamlessly connecting to the living and dining areas along with the private patios. 24 foot ceilings add to the elegant feel, while the fireplaces provides a cozy focal point for gatherings. The finished basement offers additional living space that is ideal for a home office, gym, or media room. With 3.5 bathrooms, convenience and privacy are ensured for all residents and guests. The heated driveway leads to an attached 3 stall garage providing secure parking and additional storage option. This townhouse combines style, functionality, and a prime location, making it a must-see for those seeking a vibrant and convenient lifestyle. This property has been virtually staged and digitally updated for your enjoyment. Welcome Home!
INTERIOR
Bedrooms: 3
Fin ft² / Living Area: 3460 ft²
Below Ground Living: 725ft²
Bathrooms: 4
Above Ground Living: 2735ft²
-
Basement Details: Daylight/Lookout Windows, Egress Window(s), Finished, Full,
Appliances Included:
-
- Range
- Refrigerator
- Washer
- Dryer
- Microwave
- Exhaust Fan
- Dishwasher
- Disposal
- Wall Oven
EXTERIOR
Air Conditioning: Central Air
Garage Spaces: 3
Construction Materials: N/A
Foundation Size: 1654ft²
Unit Amenities:
-
- Kitchen Window
- Deck
- Porch
- Hardwood Floors
- Walk-In Closet
- Washer/Dryer Hookup
- City View
- Tile Floors
Heating System:
-
- Forced Air
ROOMS
| Main | Size | ft² |
|---|---|---|
| Living Room | 25x20 | 625 ft² |
| Dining Room | 17x15 | 289 ft² |
| Kitchen | 16x14 | 256 ft² |
| Office | 15x12 | 225 ft² |
| Patio | 16x7 | 256 ft² |
| Lower | Size | ft² |
|---|---|---|
| Family Room | 15x14 | 225 ft² |
| Bedroom 3 | 15x12 | 225 ft² |
| Laundry | 15x8 | 225 ft² |
| Utility Room | 12x7 | 144 ft² |
| Upper | Size | ft² |
|---|---|---|
| Bedroom 1 | 18x15 | 324 ft² |
| Bedroom 2 | 15x12 | 225 ft² |
LOT
Acres: N/A
Lot Size Dim.: 28x143(39+104)x47x143
Longitude: 44.9683
Latitude: -93.3059
Zoning: Residential-Single Family
FINANCIAL & TAXES
Tax year: 2024
Tax annual amount: $15,421
MISCELLANEOUS
Fuel System: N/A
Sewer System: City Sewer/Connected
Water System: City Water/Connected
ADDITIONAL INFORMATION
MLS#: NST7703604
Listing Brokerage: RE/MAX Advantage Plus

ID: 3497676
Published: March 07, 2025
Last Update: March 07, 2025
Views: 28


