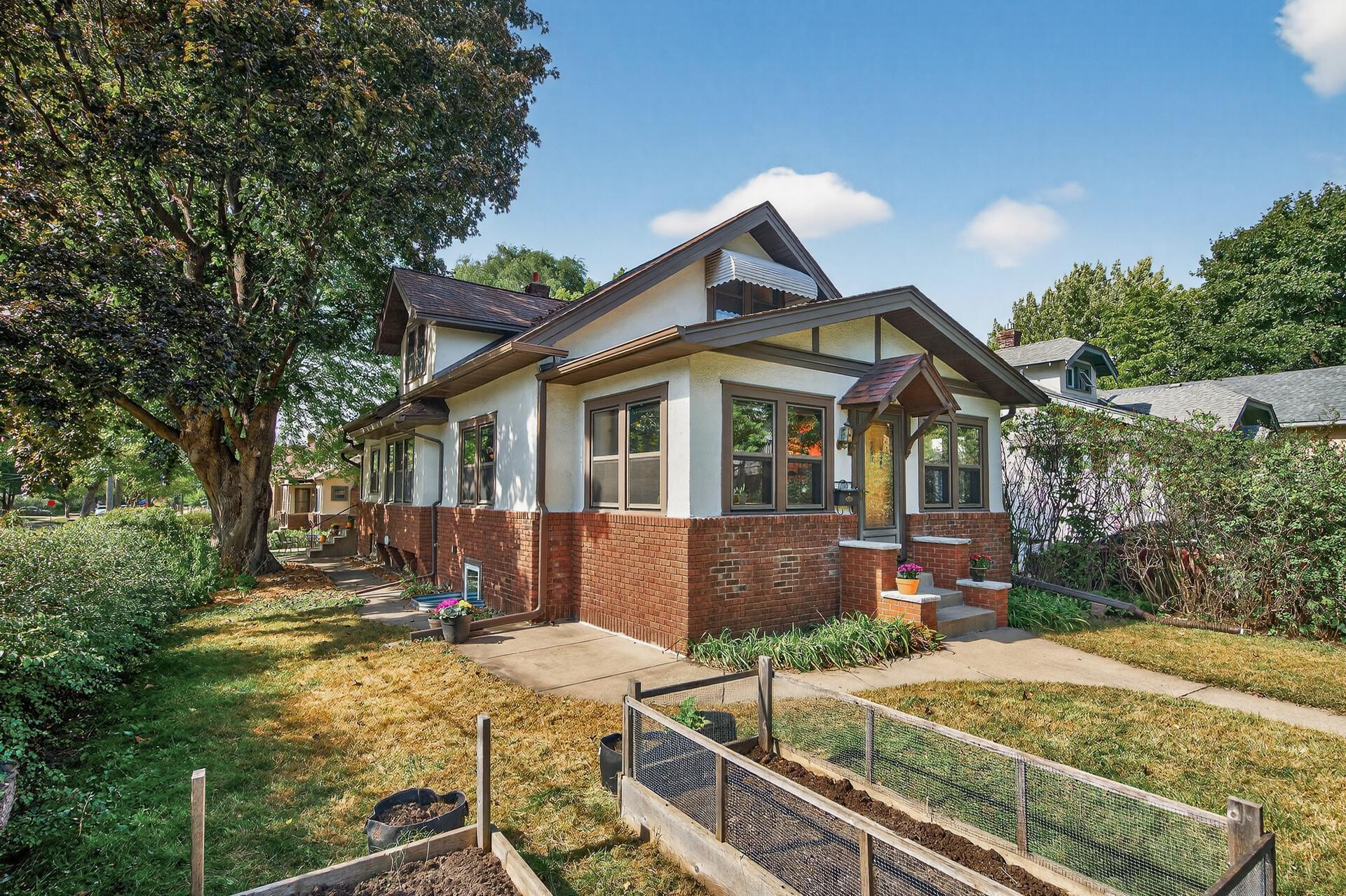1600 3RD STREET
1600 3rd Street, Minneapolis, 55413, MN
-
Price: $575,000
-
Status type: For Sale
-
City: Minneapolis
-
Neighborhood: Sheridan
Bedrooms: 0
Property Size :2934
-
Listing Agent: NST15469,NST45555
-
Property type : Duplex Up and Down
-
Zip code: 55413
-
Street: 1600 3rd Street
-
Street: 1600 3rd Street
Bathrooms: N/A
Year: 1925
Listing Brokerage: Home Avenue - Agent
DETAILS
Incredible opportunity in the heart of the NE - perfect for owner occupant, investor or both! Meticulously maintained, this classic Craftsman duplex blends original charm with thoughtful, modern updates. The main level features a welcoming sunporch with a new cedar ceiling leading to spacious living and dining rooms with a classic built-in buffet and bookcases. The pristine kitchen has been completely refreshed with a tin-plated ceiling, new cabinets, quartz countertops, stainless steel sink and appliances. The converted back porch serves as a convenient mud room with new double pane windows, maple flooring and cedar ceiling. Two generous bedrooms with ceiling fans and a sparkling full bath complete the main level. The lower level features a large family room with wet bar, flex room (perfect for exercise equipment), spacious bedroom with new egress window, office with floor-to-ceiling bookcases and a full bath. The sun drenched upstairs unit has a large living area, kitchen, generous bedroom, full bath and laundry room with washer and dryer! Previously rented for $1350/month, the current homeowners have utilized the space themselves the past 2 years. Additional updates include high efficiency furnace (2023), rebuilt front step buttresses with limestone caps (2023), radon mitigation system (2020), and replaced gutters to over half the home. The two car garage with new door (2020) has a separate electrical service wired for EV charging. Gorgeous corner lot bordered by trees with perennial gardens, raised vegetable gardens and native pollinator gardens along the boulevard. Enjoy all the vibrant Northeast has to offer with restaurants, shops, trails and parks nearby. With timeless character, flexible living spaces and unbeatable potential, welcome to your amazing new home!
INTERIOR
Bedrooms: N/A
Fin ft² / Living Area: 2934 ft²
Below Ground Living: 817ft²
Bathrooms: N/A
Above Ground Living: 2117ft²
-
Basement Details: Egress Window(s), Finished, Full, Shared Access, Storage Space,
Appliances Included:
-
EXTERIOR
Air Conditioning: N/A
Garage Spaces: 2
Construction Materials: N/A
Foundation Size: 1278ft²
Unit Amenities:
-
Heating System:
-
- Forced Air
LOT
Acres: N/A
Lot Size Dim.: 46x120x46x120
Longitude: 45.0043
Latitude: -93.265
Zoning: Residential-Multi-Family
FINANCIAL & TAXES
Tax year: 2025
Tax annual amount: $6,225
MISCELLANEOUS
Fuel System: N/A
Sewer System: City Sewer/Connected
Water System: City Water/Connected
ADDITIONAL INFORMATION
MLS#: NST7807426
Listing Brokerage: Home Avenue - Agent

ID: 4198370
Published: October 09, 2025
Last Update: October 09, 2025
Views: 1






