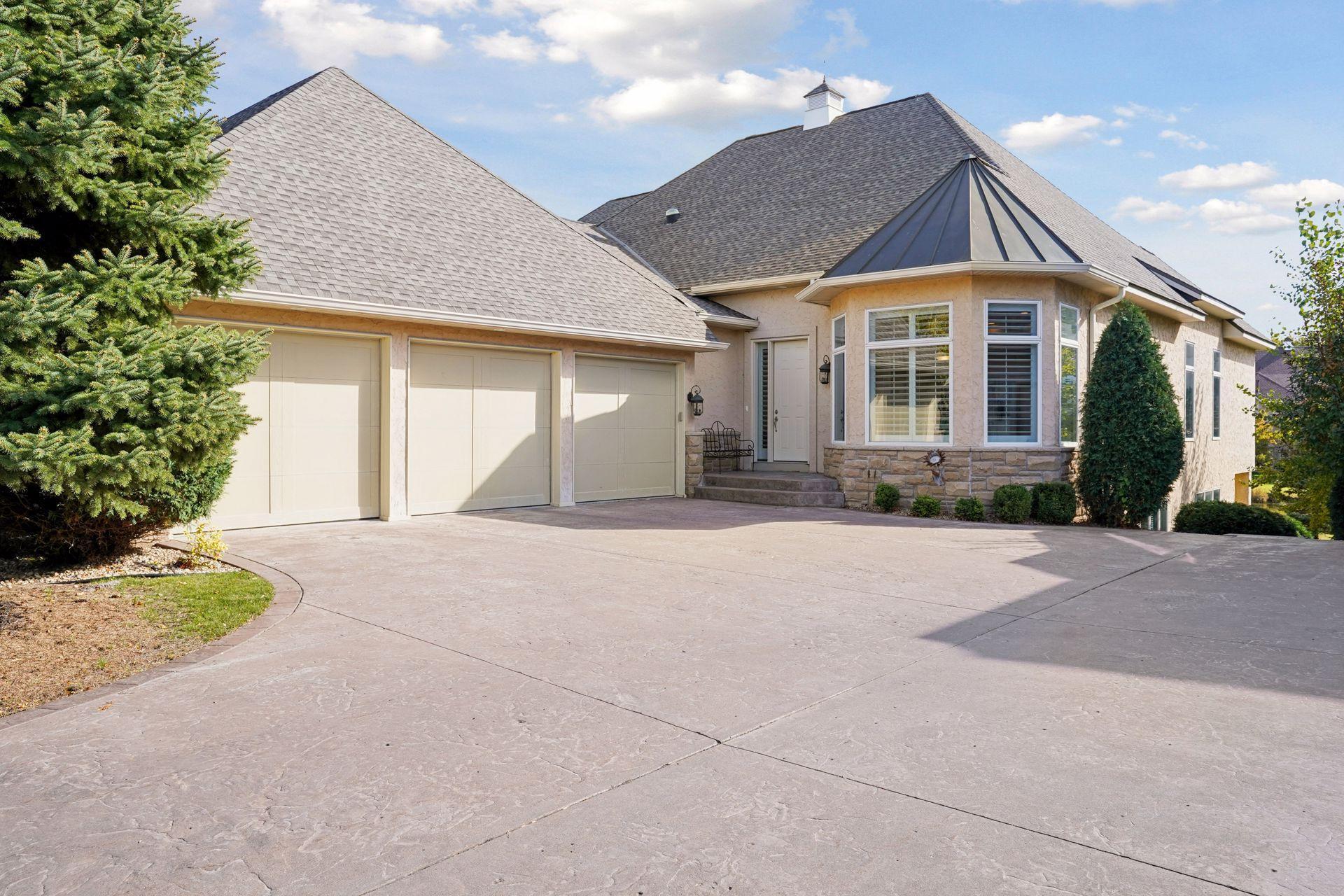160 STONEBRIDGE ROAD
160 Stonebridge Road, Saint Paul (Lilydale), 55118, MN
-
Price: $1,225,000
-
Status type: For Sale
-
City: Saint Paul (Lilydale)
-
Neighborhood: Stonebridge Of Lilydale
Bedrooms: 3
Property Size :3686
-
Listing Agent: NST16638,NST38451
-
Property type : Townhouse Detached
-
Zip code: 55118
-
Street: 160 Stonebridge Road
-
Street: 160 Stonebridge Road
Bathrooms: 4
Year: 2004
Listing Brokerage: Coldwell Banker Burnet
FEATURES
- Range
- Refrigerator
- Washer
- Dryer
- Microwave
- Dishwasher
- Disposal
- Freezer
- Cooktop
- Wall Oven
- Gas Water Heater
- Double Oven
- Stainless Steel Appliances
DETAILS
Rarely available opportunity at the Stonebridge of Lilydale. This 3 bedroom, 4 bath, townhome residence is simply stunning! This special unit enjoys sunny, sweeping pond views and enjoys the meticulously maintained grounds of Stonebridge. The condition is pristine and presents this exceptional floor plan, which offers the sought after, one-level living, in addition to a spacious and complete lower level. The main floor features a spacious and sparkling kitchen with an informal dining, bay-niche. The living room enjoys walls of glass presenting sunny, panoramic views, a gas fireplace and an exquisite formal dining room. An entertaining mecca! Off the living room is a sun-room/family room which will delight, and it walks out to a beautiful deck w/BBQ and a chance to enjoy Minnesota’s best! The primary suite is a wow! It is spacious and has every imaginable feature in both light, space, storage and two sumptuous bathrooms! It truly has it all! The lower level is complete with two bedrooms. a full bath and a spacious family room/rec room which walks out to the patio and lovely Stonebridge grounds. There is storage galore in the large, unfinished utility/rec area. The home also features a spacious 3 car garage, main-floor laundry/mud room and a newer roof. The community is remarkable. You will find none better in terms of it’s location, condition and overall serene setting. This is the perfect place to call home!
INTERIOR
Bedrooms: 3
Fin ft² / Living Area: 3686 ft²
Below Ground Living: 1509ft²
Bathrooms: 4
Above Ground Living: 2177ft²
-
Basement Details: Drain Tiled, Egress Window(s), Finished, Full, Partially Finished, Walkout,
Appliances Included:
-
- Range
- Refrigerator
- Washer
- Dryer
- Microwave
- Dishwasher
- Disposal
- Freezer
- Cooktop
- Wall Oven
- Gas Water Heater
- Double Oven
- Stainless Steel Appliances
EXTERIOR
Air Conditioning: Central Air
Garage Spaces: 3
Construction Materials: N/A
Foundation Size: 2200ft²
Unit Amenities:
-
- Patio
- Deck
- Sun Room
- Walk-In Closet
- Vaulted Ceiling(s)
- In-Ground Sprinkler
- Other
- Kitchen Center Island
- Tile Floors
- Main Floor Primary Bedroom
- Primary Bedroom Walk-In Closet
Heating System:
-
- Forced Air
ROOMS
| Main | Size | ft² |
|---|---|---|
| Living Room | 23 x 15 | 529 ft² |
| Dining Room | 16 x 11 | 256 ft² |
| Sun Room | 13 x 13 | 169 ft² |
| Kitchen | 15 x 14 | 225 ft² |
| Informal Dining Room | 14 x 7 | 196 ft² |
| Bedroom 1 | 17 x 15 | 289 ft² |
| Lower | Size | ft² |
|---|---|---|
| Family Room | 26 x 22 | 676 ft² |
| Bedroom 2 | 20 x 15 | 400 ft² |
| Bedroom 3 | 15 x 14 | 225 ft² |
| Recreation Room | 23 x 21 | 529 ft² |
LOT
Acres: N/A
Lot Size Dim.: Irregular
Longitude: 44.9014
Latitude: -93.1394
Zoning: Residential-Single Family
FINANCIAL & TAXES
Tax year: 2025
Tax annual amount: $9,744
MISCELLANEOUS
Fuel System: N/A
Sewer System: City Sewer/Connected
Water System: City Water/Connected
ADDITIONAL INFORMATION
MLS#: NST7824206
Listing Brokerage: Coldwell Banker Burnet

ID: 4283420
Published: November 07, 2025
Last Update: November 07, 2025
Views: 1






